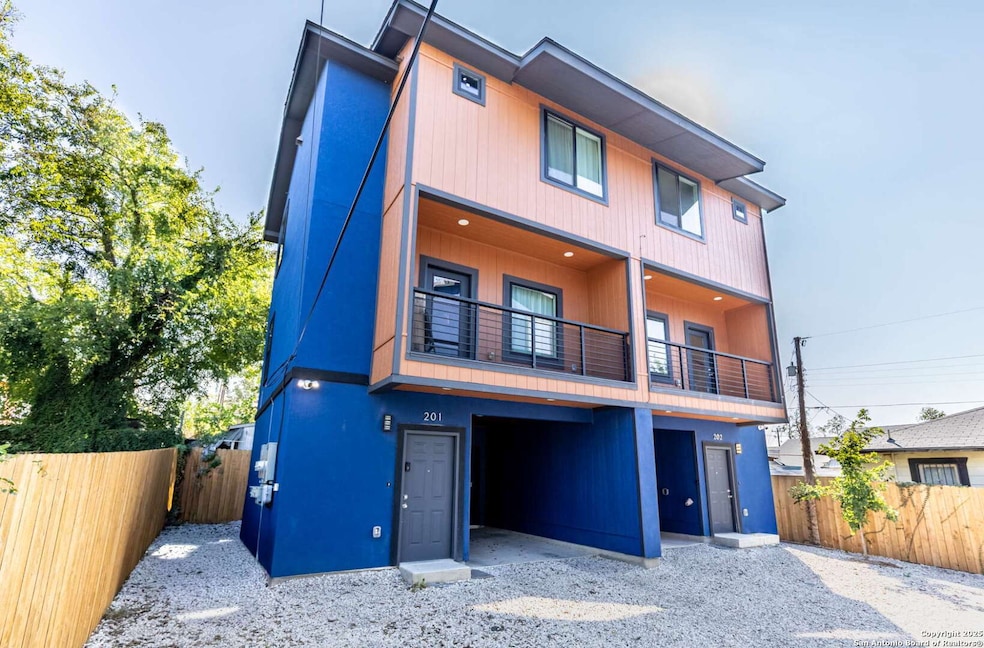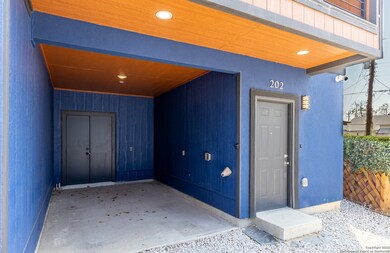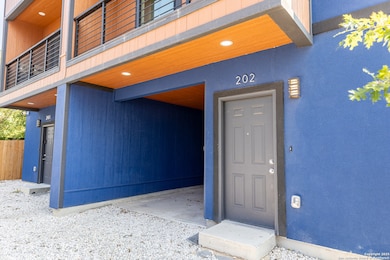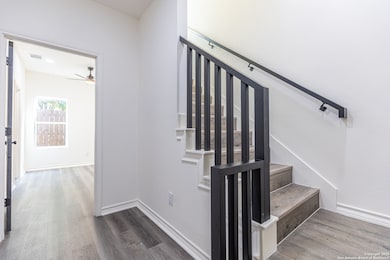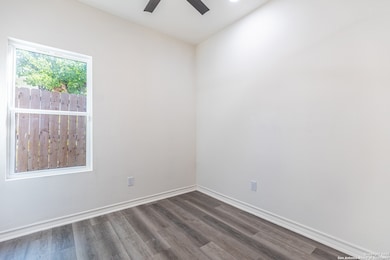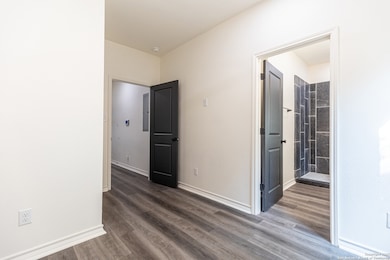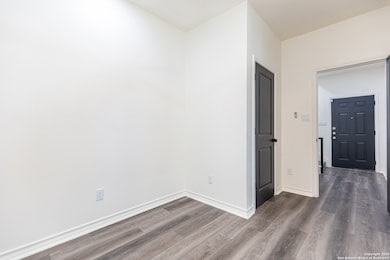118 Shenandoah St Unit 202 San Antonio, TX 78210
Denver Heights NeighborhoodHighlights
- Wood Flooring
- Combination Dining and Living Room
- 4-minute walk to Pittman-Sullivan Park
- Central Heating and Cooling System
- Ceiling Fan
About This Home
Available Immediately! Additional showing options available! Stunning 3 bedroom, 3.5 Bathroom, 3-story new construction home. An absolute showstopper ready to welcoome you! Sleek, stylish, and thoughtfully designed, this home offers an ideal layout for comfortable living. The first floor features a garage, full bedroom, and bathroom. The second floor boasts an open-concept living and the kitchen area with a convenient half bath. Upstairs, the primary and secondary bedrooms each include their own full bath and walk-in closet. Enjoy your morning coffee or unwind on the charming balcony. Located just minutes from downtown San Antonio, you'll have easy access to dining, entertainment, and major highways for a quick commute anywhere in the city. Don t miss this one and Schedule your showing today!
Home Details
Home Type
- Single Family
Year Built
- Built in 2023
Lot Details
- 5,271 Sq Ft Lot
Parking
- 1 Car Garage
Home Design
- Stucco
Interior Spaces
- 5,096 Sq Ft Home
- 3-Story Property
- Ceiling Fan
- Window Treatments
- Combination Dining and Living Room
- Laundry on upper level
Kitchen
- Stove
- Microwave
- Dishwasher
- Disposal
Flooring
- Wood
- Tile
Bedrooms and Bathrooms
- 3 Bedrooms
Utilities
- Central Heating and Cooling System
- Electric Water Heater
Community Details
- Built by FERMA Investments, LLC
- Denver Heights Subdivision
Listing and Financial Details
- Assessor Parcel Number 010270020110
- Seller Concessions Not Offered
Map
Source: San Antonio Board of REALTORS®
MLS Number: 1920303
- 802 Piedmont Ave
- 711 Virginia Blvd
- 703 Virginia Blvd
- 707 Virginia Blvd
- 815 Piedmont Ave
- 219 Utah St
- 727 Iowa St
- 21062 Gravel Keep
- 21104 Gravel Keep
- 21124 Gravel Keep
- 21108 Gravel Keep
- 21054 Gravel Keep
- 21103 Gravel Keep
- 21136 Gravel Keep
- 21030 Gravel Keep
- 21046 Gravel Keep
- 21042 Gravel Keep
- 21135 Gravel Keep
- 21022 Gravel Keep
- 21120 Gravel Keep
- 118 Shenandoah St Unit 102
- 115 Dumoulin Ave
- 122 Applin Ave Unit A
- 1003 Piedmont Ave
- 916 Iowa St
- 21050 Gravel Keep
- 21143 Gravel Keep
- 120 Delmar St Unit 105
- 810 Martin Luther King Dr Unit 201
- 1228 Virginia Blvd Unit 1
- 103 Sample St
- 243 Porter St Unit ID1295604P
- 341 Porter St
- 343 Porter St
- 414 Spruce St Unit 101
- 326 Delmar St Unit 2
- 419 Porter St Unit 202
- 138 Porter St Unit 2101
- 138 Porter St Unit 1101
- 121 Alabama St
