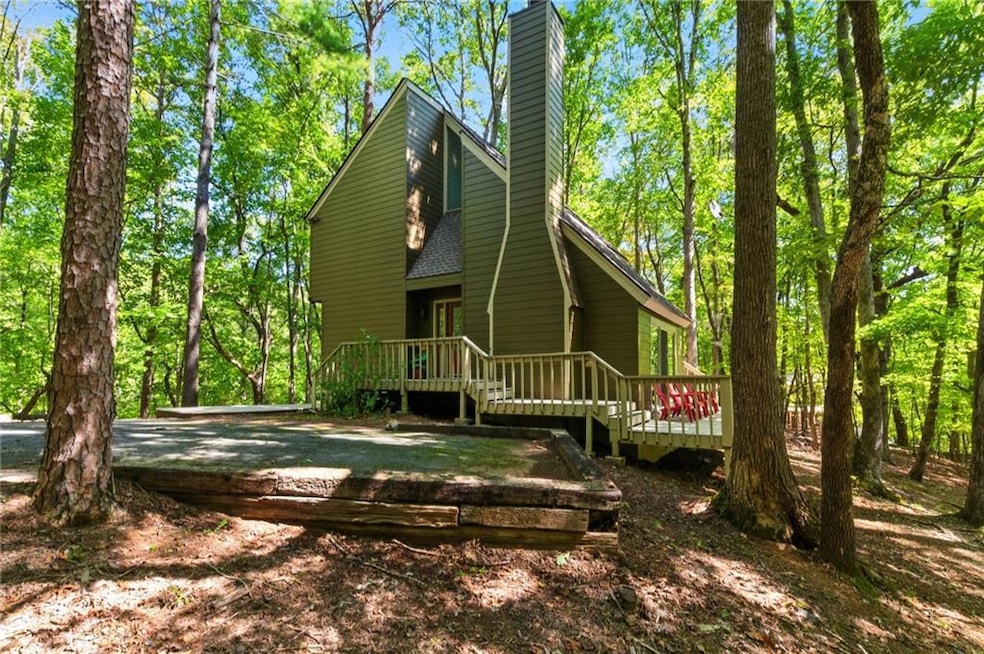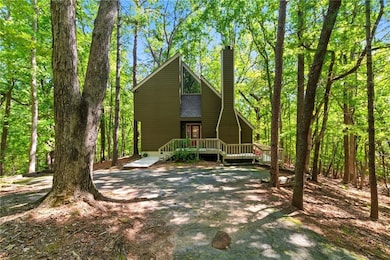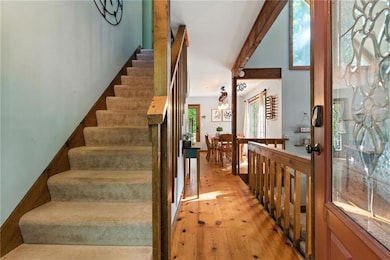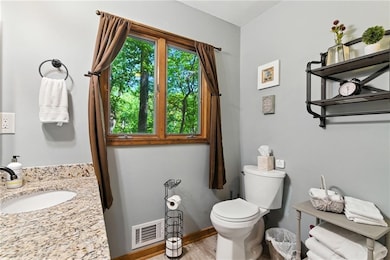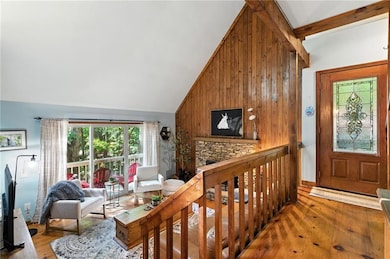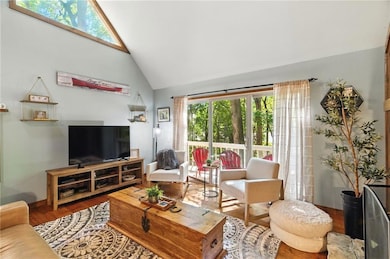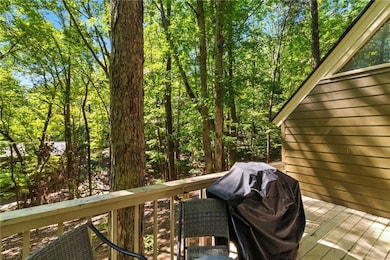118 Soaring Hawk Cir Jasper, GA 30143
Estimated payment $2,583/month
Highlights
- Marina
- Golf Course Community
- Fishing
- Robinson Elementary School Rated 9+
- Fitness Center
- Gated Community
About This Home
Tucked away on a peaceful cul-de-sac directly across from Indian Rocks Park, this chalet-style mountain cabin exudes warmth and charm. Step inside to soaring cathedral ceilings, wide plank pine floors, and a sunken living room with a cozy fireplace—the perfect gathering spot for family and friends. The open and inviting layout makes this home ideal for weekend getaways, a successful Airbnb, or your forever retreat in the mountains.
Thoughtful updates provide peace of mind, including a brand-new roof and septic service completed in July 2025. Outdoors, enjoy a partial gated wraparound deck that leads to a flat, private backyard—a rare find in the mountains and a wonderful space for little ones or pets to play. The level driveway with ample parking for 5+ vehicles adds to the ease and accessibility of this property.
Whether you’re seeking a quiet sanctuary, a family-friendly escape, or an investment opportunity, this charming chalet offers the best of mountain living in a truly special setting. Buyer to verify all information and dimensions deemed important.
Home Details
Home Type
- Single Family
Est. Annual Taxes
- $2,432
Year Built
- Built in 1981
Lot Details
- 0.61 Acre Lot
- Property fronts a private road
- Wooded Lot
- Back Yard
HOA Fees
- $400 per month
Home Design
- Chalet
- Cabin
- Composition Roof
- Wood Siding
- Concrete Perimeter Foundation
Interior Spaces
- 1,370 Sq Ft Home
- 2-Story Property
- Cathedral Ceiling
- Wood Frame Window
- Two Story Entrance Foyer
- Family Room with Fireplace
- Great Room
- Loft
- Carpet
- Views of Woods
- Crawl Space
Kitchen
- Open to Family Room
- Eat-In Kitchen
- Electric Oven
- Microwave
- Dishwasher
- Stone Countertops
- Wood Stained Kitchen Cabinets
Bedrooms and Bathrooms
- 3 Bedrooms | 1 Primary Bedroom on Main
- Bathtub and Shower Combination in Primary Bathroom
Laundry
- Laundry in Hall
- Laundry on main level
- Dryer
- Washer
Home Security
- Security Gate
- Fire and Smoke Detector
Parking
- 3 Parking Spaces
- Driveway Level
Outdoor Features
- Deck
- Wrap Around Porch
Schools
- Robinson Elementary School
- Dawson County Middle School
- Dawson County High School
Utilities
- Central Air
- Heat Pump System
- Underground Utilities
- 110 Volts
- Electric Water Heater
- Septic Tank
Listing and Financial Details
- Tax Lot 4058
- Assessor Parcel Number 016C 021
Community Details
Overview
- Big Canoe Poa, Phone Number (706) 268-1114
- Big Canoe Subdivision
- Community Lake
Amenities
- Restaurant
- Clubhouse
Recreation
- Marina
- Golf Course Community
- Tennis Courts
- Community Playground
- Swim or tennis dues are optional
- Fitness Center
- Community Pool
- Fishing
- Trails
Security
- Gated Community
Map
Home Values in the Area
Average Home Value in this Area
Tax History
| Year | Tax Paid | Tax Assessment Tax Assessment Total Assessment is a certain percentage of the fair market value that is determined by local assessors to be the total taxable value of land and additions on the property. | Land | Improvement |
|---|---|---|---|---|
| 2024 | $2,492 | $149,532 | $30,000 | $119,532 |
| 2023 | $2,432 | $153,052 | $30,000 | $123,052 |
| 2022 | $2,506 | $116,992 | $20,000 | $96,992 |
| 2021 | $1,955 | $86,392 | $20,000 | $66,392 |
| 2020 | $1,983 | $83,792 | $20,000 | $63,792 |
| 2019 | $1,714 | $71,832 | $20,000 | $51,832 |
| 2018 | $1,531 | $71,832 | $20,000 | $51,832 |
| 2017 | $1,475 | $61,687 | $22,000 | $39,687 |
| 2016 | $1,361 | $56,893 | $22,000 | $34,893 |
| 2015 | $1,404 | $56,893 | $22,000 | $34,893 |
| 2014 | $1,371 | $53,808 | $22,000 | $31,808 |
| 2013 | -- | $52,259 | $22,000 | $30,259 |
Property History
| Date | Event | Price | List to Sale | Price per Sq Ft |
|---|---|---|---|---|
| 09/26/2025 09/26/25 | Price Changed | $375,000 | -2.3% | $274 / Sq Ft |
| 09/08/2025 09/08/25 | For Sale | $384,000 | -- | $280 / Sq Ft |
Purchase History
| Date | Type | Sale Price | Title Company |
|---|---|---|---|
| Limited Warranty Deed | $216,000 | None Available | |
| Warranty Deed | -- | -- | |
| Warranty Deed | $160,000 | -- | |
| Deed | -- | -- | |
| Deed | $128,500 | -- | |
| Deed | $179,077 | -- | |
| Deed | -- | -- | |
| Warranty Deed | $220,000 | -- | |
| Warranty Deed | $215,000 | -- | |
| Deed | $225,000 | -- | |
| Deed | $187,500 | -- | |
| Deed | $227,500 | -- | |
| Deed | $118,000 | -- | |
| Deed | $102,400 | -- | |
| Deed | $8,300 | -- | |
| Deed | $7,700 | -- |
Mortgage History
| Date | Status | Loan Amount | Loan Type |
|---|---|---|---|
| Open | $172,800 | New Conventional | |
| Previous Owner | $122,350 | New Conventional | |
| Previous Owner | $102,800 | New Conventional | |
| Previous Owner | $176,000 | New Conventional | |
| Previous Owner | $21,900 | New Conventional |
Source: First Multiple Listing Service (FMLS)
MLS Number: 7643984
APN: 016C-000-021-000
- 255 Woodland Trace
- 15 Gentle Dove Walk
- 37 Petit Ridge Dr
- 100 Indian Pipe Dr
- 52 Fallen Deer Path
- 626 Petit Ridge Dr
- 85 Sleeping Fawn Knoll
- 369 Indian Pipe Dr
- 188 Tea Berry Ln
- 941 Quail Cove Dr
- 98 Robins Nest
- 72 Foxglove Cir
- 6057 Crested Iris Cir
- 220 Wake Robin Dr
- 121 Laughing Fox Knoll
- 6 Crazy Bear Ridge
- 71 Yellow Root Dr
- 1023 Sparrows Nest
- 826 Woodland Trace
- 1545 Dawson Petit Ridge Dr
- 1545 Petit Ridge Dr
- 3890 Steve Tate Hwy
- 14 Frost Pine Cir
- 120 Rocky Stream Ct
- 129 Softwood Ct
- 343 Chastain Mill Rd
- 937 Scenic Ln
- 15 N Rim Dr
- 340 Georgianna St
- 338 Georgianna St
- 1025 Pickens St
- 1529 S 1529 S Main St Unit 3
- 1529 S 15-29 S Main St Unit 3 St Unit 3
- 17 Kane Dr
- 634 S Main St
- 47 W Sellers St Unit C
- 39 Hood Park Dr
- 264 Bill Hasty Blvd
- 345 Jonah Ln
