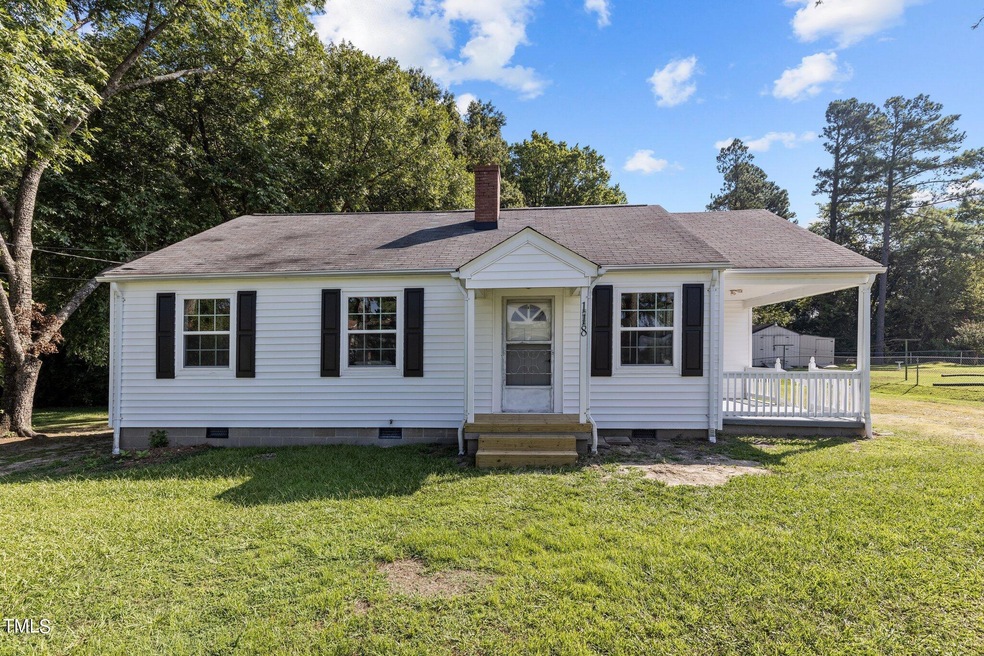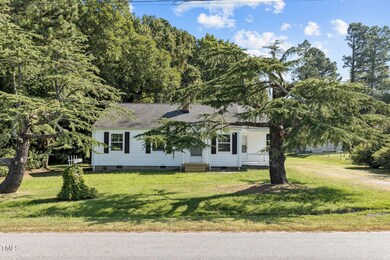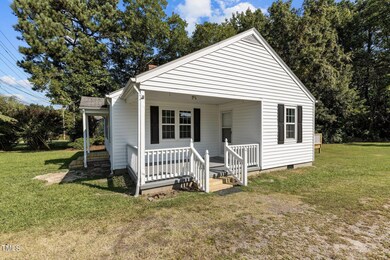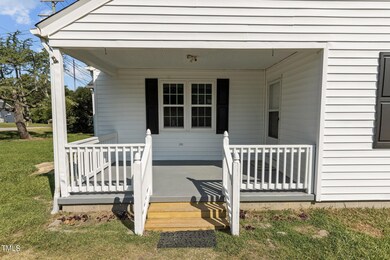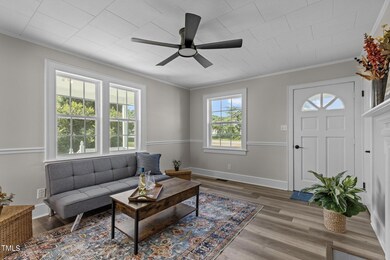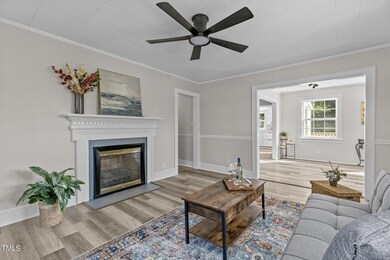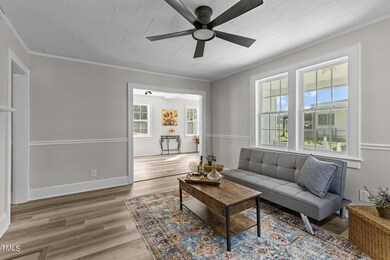
118 Spring Valley Dr Henderson, NC 27536
Highlights
- Ranch Style House
- Living Room
- Central Heating and Cooling System
- No HOA
- Luxury Vinyl Tile Flooring
- Dining Room
About This Home
As of October 2024Welcome to this beautifully remodeled 1953 gem, where classic charm meets contemporary comfort. This home features a stunning kitchen equipped with stainless steel appliances, quartz countertops, and a stylish backsplash. The open concept living space showcases luxurious vinyl flooring throughout, seamlessly blending with the home's timeless character. The bathroom has been tastefully updated with tile flooring. New windows, vapor barrier and many more updates.
Don't miss the opportunity to make this your new home!
Last Agent to Sell the Property
Natalie & Co Real Estate License #328671 Listed on: 09/11/2024
Home Details
Home Type
- Single Family
Est. Annual Taxes
- $1,009
Year Built
- Built in 1953
Lot Details
- 0.47 Acre Lot
Home Design
- Ranch Style House
- Block Foundation
- Shingle Roof
- Vinyl Siding
Interior Spaces
- 1,240 Sq Ft Home
- Ceiling Fan
- Family Room
- Living Room
- Dining Room
- Luxury Vinyl Tile Flooring
Kitchen
- Electric Range
- Microwave
Bedrooms and Bathrooms
- 3 Bedrooms
- 1 Full Bathroom
- Primary bathroom on main floor
Parking
- 2 Parking Spaces
- 2 Open Parking Spaces
Schools
- E O Young Jr Elementary School
- Vance County Middle School
- Vance County High School
Utilities
- Central Heating and Cooling System
- Heat Pump System
- Water Heater
- Septic Tank
Community Details
- No Home Owners Association
Listing and Financial Details
- Assessor Parcel Number 003404006
Ownership History
Purchase Details
Home Financials for this Owner
Home Financials are based on the most recent Mortgage that was taken out on this home.Purchase Details
Home Financials for this Owner
Home Financials are based on the most recent Mortgage that was taken out on this home.Similar Homes in Henderson, NC
Home Values in the Area
Average Home Value in this Area
Purchase History
| Date | Type | Sale Price | Title Company |
|---|---|---|---|
| Warranty Deed | $185,000 | None Listed On Document | |
| Warranty Deed | $100,000 | None Listed On Document |
Mortgage History
| Date | Status | Loan Amount | Loan Type |
|---|---|---|---|
| Open | $15,000 | No Value Available | |
| Open | $180,097 | FHA | |
| Previous Owner | $135,000 | Construction | |
| Previous Owner | $31,247 | Unknown |
Property History
| Date | Event | Price | Change | Sq Ft Price |
|---|---|---|---|---|
| 10/15/2024 10/15/24 | Sold | $185,000 | -5.1% | $149 / Sq Ft |
| 09/16/2024 09/16/24 | Pending | -- | -- | -- |
| 09/11/2024 09/11/24 | For Sale | $195,000 | 0.0% | $157 / Sq Ft |
| 09/11/2024 09/11/24 | Pending | -- | -- | -- |
| 09/09/2024 09/09/24 | Price Changed | $195,000 | -7.1% | $157 / Sq Ft |
| 08/30/2024 08/30/24 | For Sale | $210,000 | -- | $169 / Sq Ft |
Tax History Compared to Growth
Tax History
| Year | Tax Paid | Tax Assessment Tax Assessment Total Assessment is a certain percentage of the fair market value that is determined by local assessors to be the total taxable value of land and additions on the property. | Land | Improvement |
|---|---|---|---|---|
| 2025 | $906 | $112,856 | $8,142 | $104,714 |
| 2024 | $756 | $112,856 | $8,142 | $104,714 |
| 2023 | $454 | $49,561 | $7,632 | $41,929 |
| 2022 | $360 | $49,561 | $7,632 | $41,929 |
| 2021 | $485 | $49,561 | $7,632 | $41,929 |
| 2020 | $357 | $49,561 | $7,632 | $41,929 |
| 2019 | $352 | $49,561 | $7,632 | $41,929 |
| 2018 | $463 | $49,561 | $7,632 | $41,929 |
| 2017 | $347 | $49,561 | $7,632 | $41,929 |
| 2016 | $336 | $49,561 | $7,632 | $41,929 |
| 2015 | $451 | $61,100 | $16,960 | $44,140 |
| 2014 | $613 | $61,106 | $16,960 | $44,146 |
Agents Affiliated with this Home
-
Diana Herrington

Seller's Agent in 2024
Diana Herrington
Natalie & Co Real Estate
(336) 263-8933
48 Total Sales
-
Marta Guzman

Buyer's Agent in 2024
Marta Guzman
Choice Residential Real Estate
(919) 208-5665
7 Total Sales
Map
Source: Doorify MLS
MLS Number: 10049990
APN: 0034-04006
- 129 Spring Valley Rd
- 2001 Thomas Ln
- 212 Craig Ave
- 1284 Railroad St
- 00 Old Norlina Rd
- 5354 Satterwhite Point Rd
- 1230 Hight St
- 2535 Warrenton Rd
- 246 Keene St
- 810 Vaughan St
- 0 U S 158 Unit 1131934
- 732 E Rockspring St
- 417 Sunnyview Rd
- 611 Rowland St
- 332 Hamilton St
- 503 Adams St
- 1135 Peninsula Ln
- 334 E Andrews Ave
- 239 Gary St
- 630 East Ave
