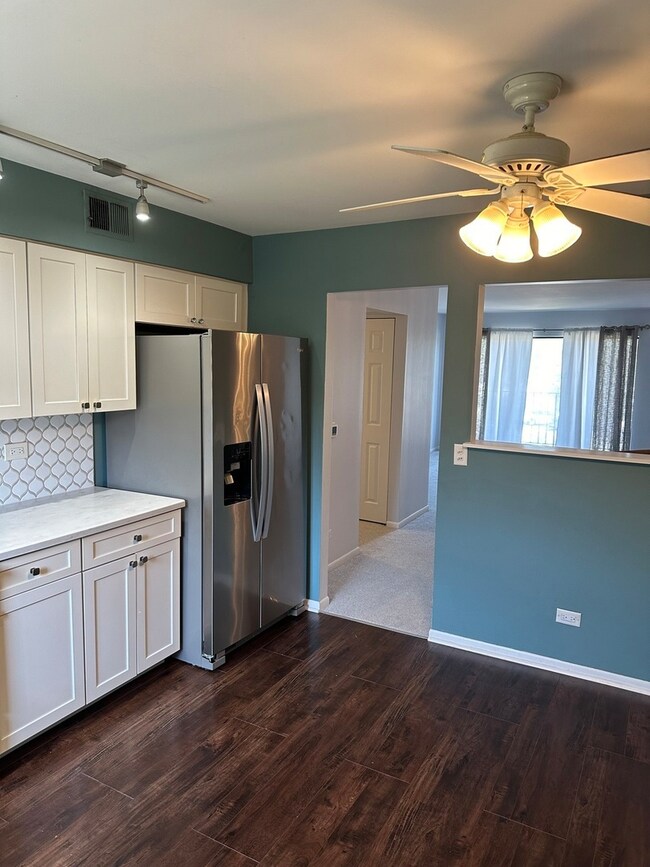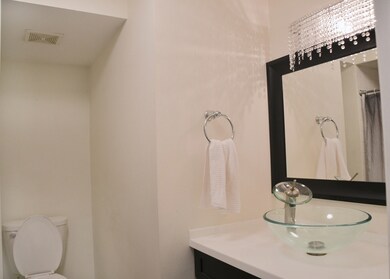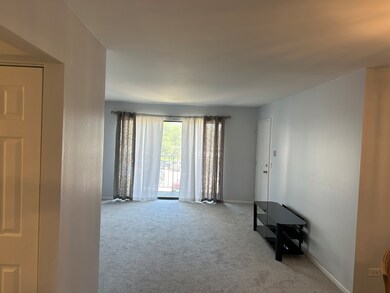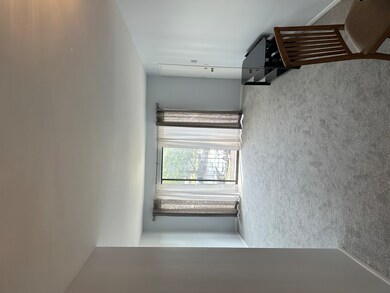
118 Steeple Dr Unit D Buffalo Grove, IL 60089
Highlights
- Resident Manager or Management On Site
- Laundry Room
- Combination Dining and Living Room
- Meridian Middle School Rated A
- Central Air
- Family Room
About This Home
As of October 2024Welcome to 118 Steeple Dr. This unit is located on the second floor letting tons of natural light flood in. The unit features brand new carpet, A/C unit was replaced in 2023, freshly painted, beautiful light fixtures, eat in kitchen and a dining room space. Steepleview is located in the award winning school district 102 and Stevenson High School. Primary bedroom has a private half bath and tons of closet space. Kitchen was upgraded to stainless steel appliances, solid surface countertops, soft close doors & drawers and a ceramic backsplash. Roof was replaced in 2021. Steepleview is a secured building that just adds a level of peace of mind. Laundry and storage are located in the basement. One assigned spot comes with the unit and plenty of visitor spaces are available right in front of the building. Close to shops and restaurants. Come see this gem today
Last Agent to Sell the Property
Keller Williams Success Realty License #475176530 Listed on: 08/24/2024

Property Details
Home Type
- Condominium
Est. Annual Taxes
- $3,562
Year Built
- Built in 1978
HOA Fees
- $230 Monthly HOA Fees
Home Design
- Brick Exterior Construction
Interior Spaces
- 1,028 Sq Ft Home
- 3-Story Property
- Family Room
- Combination Dining and Living Room
- Laundry Room
Kitchen
- Range with Range Hood
- Dishwasher
- Disposal
Flooring
- Carpet
- Laminate
Bedrooms and Bathrooms
- 2 Bedrooms
- 2 Potential Bedrooms
Parking
- 1 Parking Space
- Uncovered Parking
- Parking Included in Price
- Assigned Parking
Schools
- Tripp Elementary School
- Aptakisic Junior High School
- Adlai E Stevenson High School
Utilities
- Central Air
- Heating Available
- Lake Michigan Water
Community Details
Overview
- Association fees include water, insurance, exterior maintenance, lawn care, scavenger, snow removal
- 6 Units
- Customer Care Association, Phone Number (847) 577-3160
- Property managed by Hughes Management
Amenities
- Coin Laundry
- Community Storage Space
Pet Policy
- Dogs and Cats Allowed
Security
- Resident Manager or Management On Site
Ownership History
Purchase Details
Home Financials for this Owner
Home Financials are based on the most recent Mortgage that was taken out on this home.Purchase Details
Purchase Details
Home Financials for this Owner
Home Financials are based on the most recent Mortgage that was taken out on this home.Purchase Details
Purchase Details
Home Financials for this Owner
Home Financials are based on the most recent Mortgage that was taken out on this home.Purchase Details
Home Financials for this Owner
Home Financials are based on the most recent Mortgage that was taken out on this home.Purchase Details
Home Financials for this Owner
Home Financials are based on the most recent Mortgage that was taken out on this home.Similar Homes in the area
Home Values in the Area
Average Home Value in this Area
Purchase History
| Date | Type | Sale Price | Title Company |
|---|---|---|---|
| Deed | $200,000 | First American Title | |
| Warranty Deed | $108,500 | Chicago Title | |
| Special Warranty Deed | $86,000 | Premier Title | |
| Sheriffs Deed | -- | Premier Title | |
| Warranty Deed | $78,000 | -- | |
| Warranty Deed | $73,500 | Attorneys Natl Title Network | |
| Warranty Deed | $48,333 | Ati Title Company |
Mortgage History
| Date | Status | Loan Amount | Loan Type |
|---|---|---|---|
| Open | $190,000 | New Conventional | |
| Previous Owner | $81,700 | New Conventional | |
| Previous Owner | $25,165 | Unknown | |
| Previous Owner | $117,000 | Fannie Mae Freddie Mac | |
| Previous Owner | $15,000 | Unknown | |
| Previous Owner | $92,000 | Unknown | |
| Previous Owner | $70,000 | No Value Available | |
| Previous Owner | $51,415 | No Value Available | |
| Previous Owner | $46,800 | No Value Available |
Property History
| Date | Event | Price | Change | Sq Ft Price |
|---|---|---|---|---|
| 10/17/2024 10/17/24 | Sold | $200,000 | -7.0% | $195 / Sq Ft |
| 09/18/2024 09/18/24 | Pending | -- | -- | -- |
| 08/31/2024 08/31/24 | Price Changed | $215,000 | -4.4% | $209 / Sq Ft |
| 08/24/2024 08/24/24 | Price Changed | $225,000 | +2.3% | $219 / Sq Ft |
| 08/24/2024 08/24/24 | Price Changed | $220,000 | -2.2% | $214 / Sq Ft |
| 08/16/2024 08/16/24 | For Sale | $225,000 | +161.6% | $219 / Sq Ft |
| 11/27/2013 11/27/13 | Sold | $86,000 | +0.1% | -- |
| 10/16/2013 10/16/13 | Pending | -- | -- | -- |
| 10/04/2013 10/04/13 | For Sale | $85,900 | 0.0% | -- |
| 10/03/2013 10/03/13 | Pending | -- | -- | -- |
| 09/10/2013 09/10/13 | For Sale | $85,900 | -- | -- |
Tax History Compared to Growth
Tax History
| Year | Tax Paid | Tax Assessment Tax Assessment Total Assessment is a certain percentage of the fair market value that is determined by local assessors to be the total taxable value of land and additions on the property. | Land | Improvement |
|---|---|---|---|---|
| 2024 | $3,562 | $45,131 | $20,210 | $24,921 |
| 2023 | $2,867 | $42,585 | $19,070 | $23,515 |
| 2022 | $2,867 | $35,350 | $15,830 | $19,520 |
| 2021 | $2,761 | $34,969 | $15,659 | $19,310 |
| 2020 | $2,709 | $35,088 | $15,712 | $19,376 |
| 2019 | $2,905 | $37,863 | $16,954 | $20,909 |
| 2018 | $1,991 | $27,560 | $18,429 | $9,131 |
| 2017 | $1,929 | $26,917 | $17,999 | $8,918 |
| 2016 | $1,842 | $25,775 | $17,235 | $8,540 |
| 2015 | $1,773 | $24,105 | $16,118 | $7,987 |
| 2014 | $1,507 | $21,201 | $17,310 | $3,891 |
| 2012 | $1,476 | $21,244 | $17,345 | $3,899 |
Agents Affiliated with this Home
-

Seller's Agent in 2024
Kimberley Lauten
Keller Williams Success Realty
(847) 890-9653
1 in this area
33 Total Sales
-

Buyer's Agent in 2024
Oksana Zelinska
EXIT Strategy Realty
(312) 619-0925
2 in this area
45 Total Sales
-

Seller's Agent in 2013
Ira Mizell
Goldtree Realty, Inc
(847) 674-4445
62 Total Sales
-

Buyer's Agent in 2013
Leslie Radzin
Coldwell Banker Realty
(847) 951-5460
1 in this area
55 Total Sales
Map
Source: Midwest Real Estate Data (MRED)
MLS Number: 12126329
APN: 15-33-404-039
- 1317 Wye Ct Unit 79
- 1307 Ely Ct Unit 81
- 222 St Marys Pkwy
- 355 Hazelwood Terrace
- 434 Dogwood Terrace
- 138 Toulon Dr
- 109 Lilac Ln
- 170 Manchester Dr Unit 406
- 1244 Nova Ct Unit 24
- 451 Town Place Cir Unit 308W
- 1212 Thyne Ct Unit 29
- 124 Bernard Dr
- 1162 Northbury Ln Unit 1
- 1206 Spur Ct Unit 26
- 573 Fairway View Dr Unit 2A
- 320 Chateau Dr
- 620 Cobblestone Ln
- 20665 N Weiland Rd
- 571 Fairway View Dr Unit 2J
- 310 Lakeview Ct






