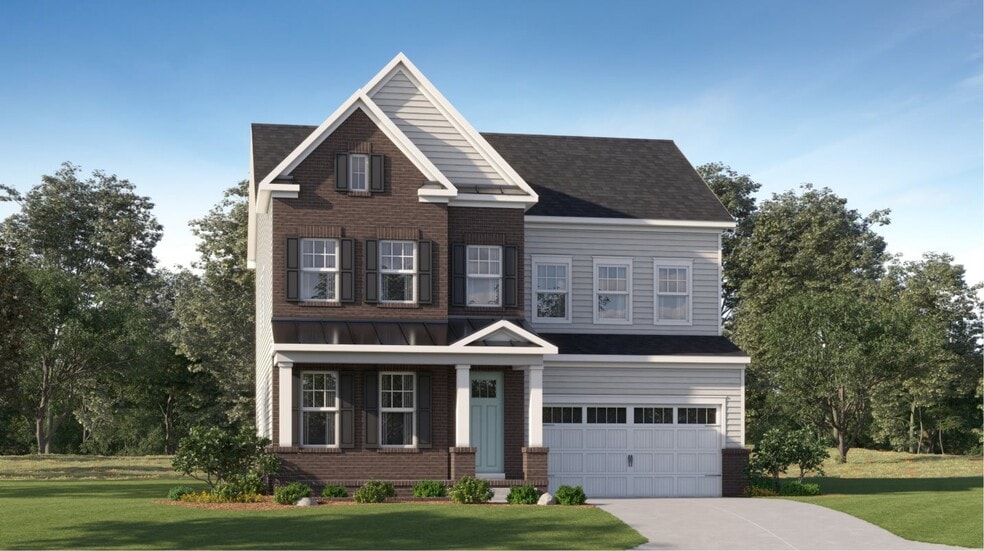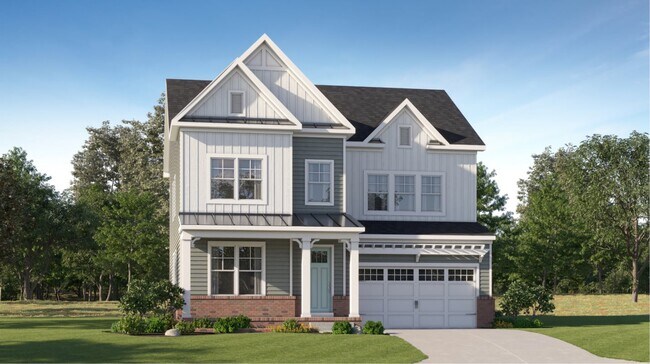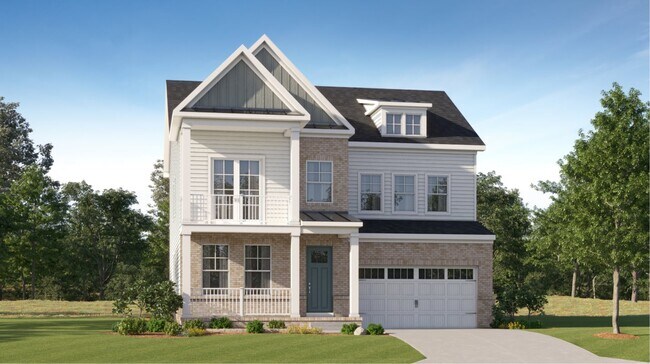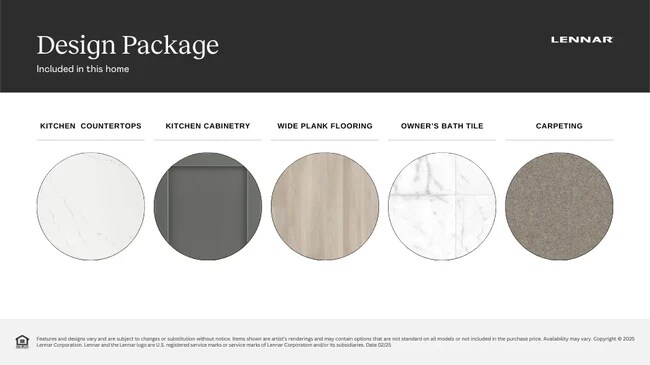
Verified badge confirms data from builder
118 Stilly Way Annapolis, MD 21403
Parkeside Preserve - ManorEstimated payment $6,576/month
Total Views
8
5
Beds
5.5
Baths
4,954
Sq Ft
$209
Price per Sq Ft
Highlights
- New Construction
- Loft
- Community Playground
- Hillsmere Elementary School Rated 9+
- Fireplace
- Picnic Area
About This Home
Exuding grace at the moment of entry, this expansive two-story home features an open-plan design on the first floor ideal for modern living. A charming fireplace stands at the center of the Great Room, which joins seamlessly with the dining areas and a chef-ready kitchen with a versatile island. Three restful bedrooms and a luxurious owner’s suite with a spa-style bathroom occupy the top level. Throughout the home are a lower-level recreation room, a study and an upstairs loft for tons of additional space.
Home Details
Home Type
- Single Family
HOA Fees
- $103 Monthly HOA Fees
Parking
- 2 Car Garage
Taxes
- Special Tax
Home Design
- New Construction
Interior Spaces
- 2-Story Property
- Fireplace
- Family Room
- Dining Room
- Loft
- Game Room
- Basement
Bedrooms and Bathrooms
- 5 Bedrooms
Community Details
Recreation
- Community Playground
- Tot Lot
Additional Features
- Picnic Area
Map
Other Move In Ready Homes in Parkeside Preserve - Manor
About the Builder
Since 1954, Lennar has built over one million new homes for families across America. They build in some of the nation’s most popular cities, and their communities cater to all lifestyles and family dynamics, whether you are a first-time or move-up buyer, multigenerational family, or Active Adult.
Nearby Homes
- Parkeside Preserve - Manor
- 0 Cypress Trail Unit MDAA2116604
- 13 Elliott Rd
- 1012 Carrs Rd
- 3123 Arundel On the Bay Road - Taft Model
- 3182 Harness Creek Rd
- 139 Spa Dr
- 3268 Kitty Duvall Dr
- 1221 Creek Dr
- 48 E Lake Dr
- 45 E Lake Dr
- Rusty Red Drive
- 1123 Shore Dr
- 3506 Rockway Ave
- 1505 Grange Rd
- 0 Evelyn Gingell Ave
- 0 Woodlawn St Unit 23873968
- 3621 Edgemont St
- 0 Bird of Paradise Ct Unit MDAA2132052
- 10 Annapolis St




