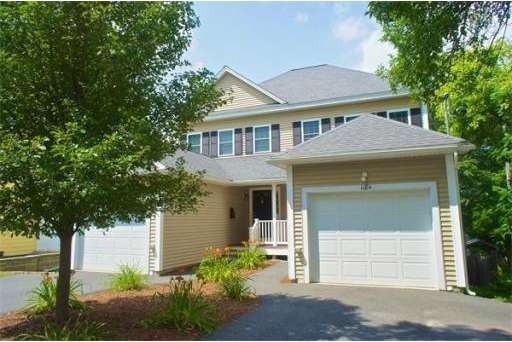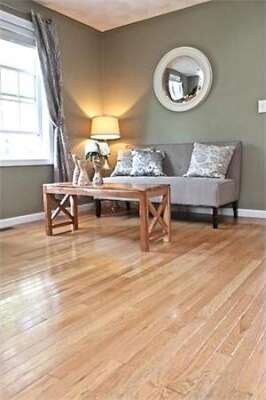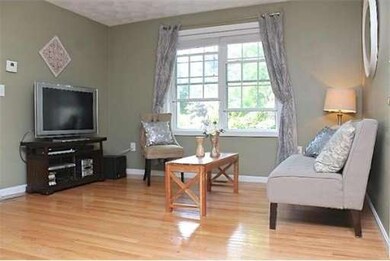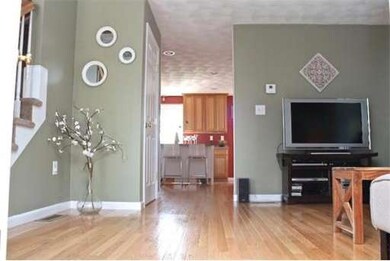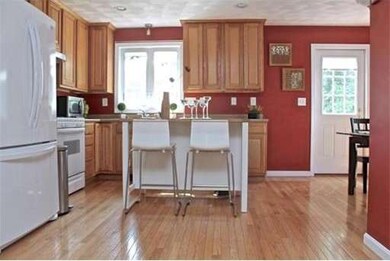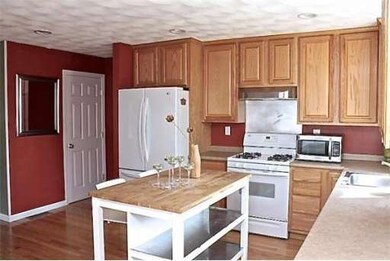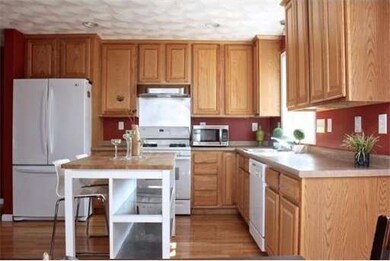
118 Summer St Unit B Stoneham, MA 02180
Colonial Park NeighborhoodAbout This Home
As of August 2018OPEN HOUSE 8/10/14 CANCELLED~ A TERRIFIC TOWNHOME! This young home offers easy maintenance and the affordability of a condo along with many benefits of a single-family home. The spacious eat in kitchen leads to a deck perfect for summertime barbecues. HARDWOOD FLOORING on the first level. The finished walkout basement is an ideal TV room for games and noise! Unfinished walk-up attic has great potential for additional finished space, ideal for an office. Second-level laundry - Gas Heat - Convenient garage - Enjoy a fenced in yard for gardening and outdoor play. Bus 132 to Oakgrove plus quick access to RT 93/ 95, make for an easy Boston commute! Park, shopping, town center and restaurants all nearby!! A joy to live in with great space ,comfort and convenience!
Last Agent to Sell the Property
Leading Edge Real Estate Listed on: 08/06/2014
Last Buyer's Agent
Jeanne Kohutanycz
Del Realty, Inc.
Property Details
Home Type
Condominium
Est. Annual Taxes
$5,941
Year Built
2007
Lot Details
0
Listing Details
- Unit Level: 1
- Unit Placement: End
- Special Features: None
- Property Sub Type: Condos
- Year Built: 2007
Interior Features
- Has Basement: Yes
- Number of Rooms: 5
- Amenities: Public Transportation, Shopping, Park, Walk/Jog Trails, Laundromat, Highway Access, House of Worship, Public School
- Electric: 110 Volts
- Flooring: Tile, Wall to Wall Carpet, Hardwood
- Interior Amenities: Walk-up Attic
- Bedroom 2: Second Floor, 13X10
- Bathroom #1: First Floor
- Bathroom #2: Second Floor
- Kitchen: First Floor, 17X16
- Laundry Room: Second Floor
- Living Room: First Floor, 14X13
- Master Bedroom: Second Floor, 14X10
- Master Bedroom Description: Closet, Flooring - Wall to Wall Carpet
Exterior Features
- Construction: Frame
- Exterior: Vinyl
- Exterior Unit Features: Deck, Deck - Vinyl, Patio, Fenced Yard
Garage/Parking
- Garage Parking: Attached
- Garage Spaces: 1
- Parking: Off-Street
- Parking Spaces: 2
Utilities
- Cooling Zones: 1
- Heat Zones: 1
- Hot Water: Natural Gas
- Utility Connections: for Gas Range, for Gas Oven
Condo/Co-op/Association
- Association Fee Includes: Water, Sewer, Master Insurance, Refuse Removal
- Pets Allowed: Yes w/ Restrictions
- No Units: 2
- Unit Building: B
Ownership History
Purchase Details
Home Financials for this Owner
Home Financials are based on the most recent Mortgage that was taken out on this home.Purchase Details
Home Financials for this Owner
Home Financials are based on the most recent Mortgage that was taken out on this home.Purchase Details
Home Financials for this Owner
Home Financials are based on the most recent Mortgage that was taken out on this home.Purchase Details
Home Financials for this Owner
Home Financials are based on the most recent Mortgage that was taken out on this home.Similar Homes in Stoneham, MA
Home Values in the Area
Average Home Value in this Area
Purchase History
| Date | Type | Sale Price | Title Company |
|---|---|---|---|
| Not Resolvable | $486,000 | -- | |
| Not Resolvable | $385,000 | -- | |
| Deed | $340,000 | -- | |
| Deed | $350,000 | -- |
Mortgage History
| Date | Status | Loan Amount | Loan Type |
|---|---|---|---|
| Open | $295,000 | Stand Alone Refi Refinance Of Original Loan | |
| Closed | $340,200 | New Conventional | |
| Previous Owner | $365,750 | New Conventional | |
| Previous Owner | $244,000 | Stand Alone Refi Refinance Of Original Loan | |
| Previous Owner | $255,000 | Purchase Money Mortgage | |
| Previous Owner | $280,000 | No Value Available | |
| Previous Owner | $280,000 | Purchase Money Mortgage |
Property History
| Date | Event | Price | Change | Sq Ft Price |
|---|---|---|---|---|
| 08/08/2018 08/08/18 | Sold | $486,000 | +3.6% | $299 / Sq Ft |
| 07/06/2018 07/06/18 | Pending | -- | -- | -- |
| 06/14/2018 06/14/18 | For Sale | $469,000 | +21.8% | $289 / Sq Ft |
| 10/06/2014 10/06/14 | Sold | $385,000 | 0.0% | $229 / Sq Ft |
| 08/08/2014 08/08/14 | Pending | -- | -- | -- |
| 08/06/2014 08/06/14 | For Sale | $385,000 | -- | $229 / Sq Ft |
Tax History Compared to Growth
Tax History
| Year | Tax Paid | Tax Assessment Tax Assessment Total Assessment is a certain percentage of the fair market value that is determined by local assessors to be the total taxable value of land and additions on the property. | Land | Improvement |
|---|---|---|---|---|
| 2025 | $5,941 | $580,700 | $0 | $580,700 |
| 2024 | $5,741 | $542,100 | $0 | $542,100 |
| 2023 | $5,754 | $518,400 | $0 | $518,400 |
| 2022 | $5,232 | $502,600 | $0 | $502,600 |
| 2021 | $5,209 | $481,400 | $0 | $481,400 |
| 2020 | $5,042 | $467,300 | $0 | $467,300 |
| 2019 | $5,036 | $448,800 | $0 | $448,800 |
| 2018 | $4,703 | $401,600 | $0 | $401,600 |
| 2017 | $4,711 | $380,200 | $0 | $380,200 |
| 2016 | $4,642 | $365,500 | $0 | $365,500 |
| 2015 | $4,164 | $321,300 | $0 | $321,300 |
| 2014 | $4,632 | $343,400 | $0 | $343,400 |
Agents Affiliated with this Home
-
Christopher Dipietro

Seller's Agent in 2018
Christopher Dipietro
Laer Realty
(781) 540-1774
1 in this area
15 Total Sales
-
Therese Augusta

Seller Co-Listing Agent in 2018
Therese Augusta
Keller Williams Realty-Merrimack
(978) 821-7059
8 Total Sales
-
Catherine Ghandchi

Buyer's Agent in 2018
Catherine Ghandchi
Coldwell Banker Realty - Lynnfield
(508) 265-1161
22 Total Sales
-
The Ternullo Real Estate Team

Seller's Agent in 2014
The Ternullo Real Estate Team
Leading Edge Real Estate
(617) 275-3379
4 in this area
125 Total Sales
-
J
Buyer's Agent in 2014
Jeanne Kohutanycz
Del Realty, Inc.
Map
Source: MLS Property Information Network (MLS PIN)
MLS Number: 71725386
APN: STON-000013-000000-000077B
- 7-9 Oriental Ct
- 121 Franklin St
- 11 Stevens St
- 135 Franklin St Unit 101
- 11 Raymond Rd
- 8 Common St Unit 1
- 2 Eustis St
- 17 Franklin St
- 10 Pomeworth St Unit B
- 157 Franklin St Unit A10
- 25 Maple St Unit C
- 5 Blueberry Ln
- 159 Franklin St Unit C2
- 34 Warren St Unit 3
- 12 Wright St Unit 1
- 26 Emery Ct
- 10 Gilmore St
- 72 Wright St
- 37 Chestnut St
- 2 Florence Cir
