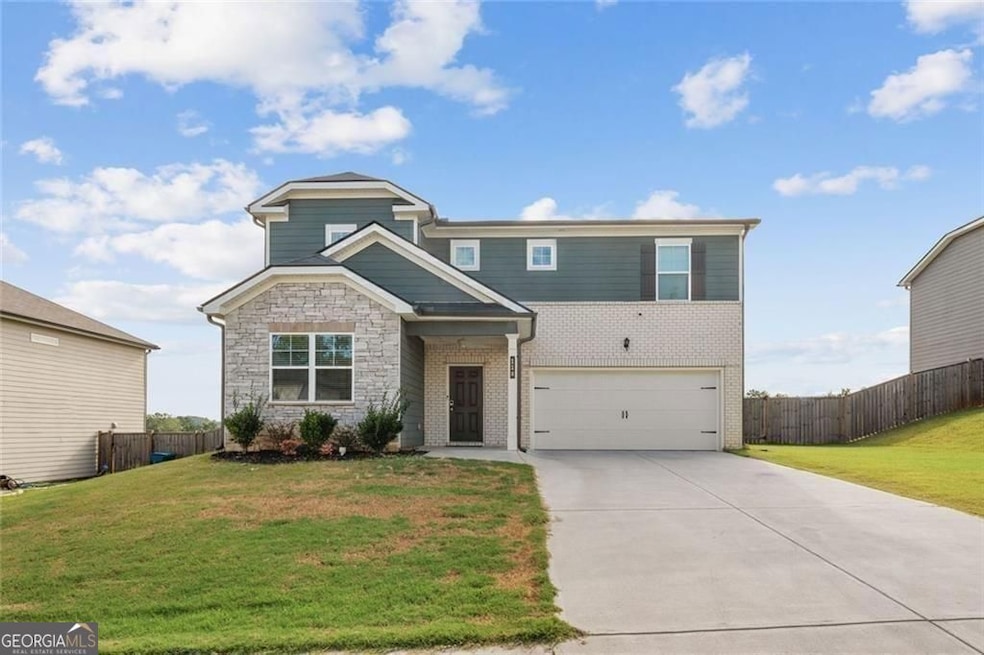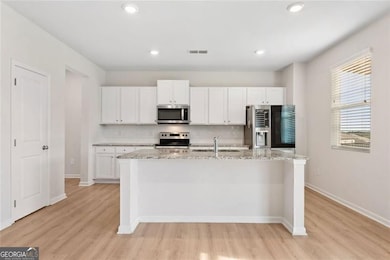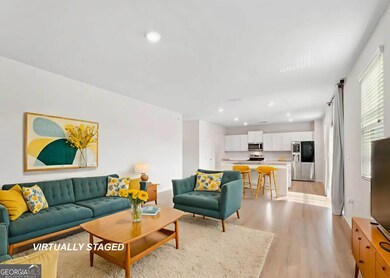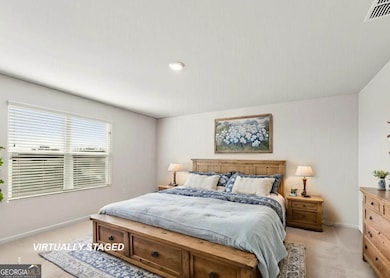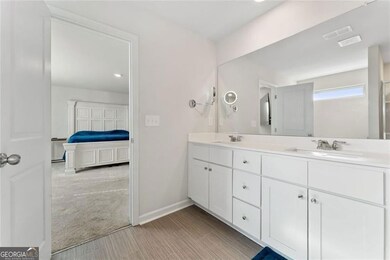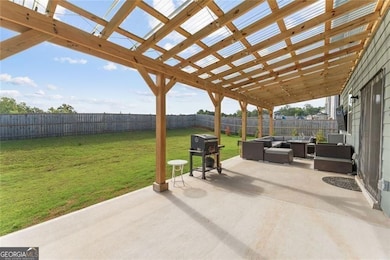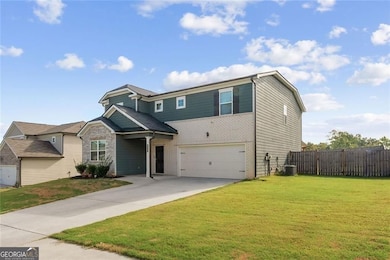118 Summit Pointe Dr Dallas, GA 30132
Cedarcrest NeighborhoodEstimated payment $2,480/month
Highlights
- Traditional Architecture
- Loft
- Community Pool
- Sammy Mcclure Sr. Middle School Rated A-
- High Ceiling
- Walk-In Pantry
About This Home
Discover this beautiful and thoughtfully designed home that is less than three years new. The open-concept layout seamlessly connects the living room, kitchen and dining area, creating a spacious and inviting atmosphere. The kitchen showcases white cabinets, granite countertops, a subway tile backsplash, stainless steel appliances, and a center island with bar seating. A walk-in pantry provides ample storage for all your culinary essentials. The living room features a modern electric fireplace with customizable heat and color controls, adding both warmth and ambiance-perfect for gathering with loved ones. On the main floor, a bedroom and full-size bath offer convenience and flexibility for guests or multigenerational living. Upstairs, the luxurious primary suite boasts a double vanity, walk-in shower, and separate soaking tub. There is also an oversized walk-in closet with more shelving than you may ever need!. The upper level also features three additional bedrooms and, as if you need even more space, a spacious loft, along with a full bath and a conveniently located laundry room. Outside, the fully fenced backyard offers privacy and functionality. The current owners extended and covered the back patio, creating the perfect spot for relaxing or entertaining year-round. Additional highlights include a two-car garage and fantastic neighborhood amenities, including a swimming pool and playground. The community is also within walking distance of an elementary school.
Listing Agent
BHHS Georgia Properties Brokerage Phone: License #320397 Listed on: 09/05/2025

Home Details
Home Type
- Single Family
Est. Annual Taxes
- $3,984
Year Built
- Built in 2022
Lot Details
- 0.25 Acre Lot
- Privacy Fence
- Back Yard Fenced
- Level Lot
HOA Fees
- $41 Monthly HOA Fees
Home Design
- Traditional Architecture
- Slab Foundation
- Brick Frame
- Composition Roof
- Brick Front
Interior Spaces
- 2,851 Sq Ft Home
- 2-Story Property
- High Ceiling
- Ceiling Fan
- Double Pane Windows
- Window Treatments
- Entrance Foyer
- Living Room with Fireplace
- Formal Dining Room
- Loft
Kitchen
- Walk-In Pantry
- Oven or Range
- Microwave
- Dishwasher
- Stainless Steel Appliances
- Kitchen Island
- Disposal
Flooring
- Carpet
- Tile
- Vinyl
Bedrooms and Bathrooms
- Split Bedroom Floorplan
- Walk-In Closet
- Double Vanity
- Soaking Tub
Laundry
- Laundry Room
- Laundry on upper level
Home Security
- Carbon Monoxide Detectors
- Fire and Smoke Detector
Parking
- 4 Car Garage
- Parking Accessed On Kitchen Level
- Garage Door Opener
Schools
- Abney Elementary School
- Moses Middle School
- East Paulding High School
Utilities
- Forced Air Zoned Heating and Cooling System
- Underground Utilities
- 220 Volts
- Electric Water Heater
- High Speed Internet
- Phone Available
- Cable TV Available
Additional Features
- Patio
- Property is near schools
Listing and Financial Details
- Tax Lot 47
Community Details
Overview
- $200 Initiation Fee
- Association fees include swimming, management fee, ground maintenance, insurance, reserve fund
- Summit Pointe Subdivision
Recreation
- Community Playground
- Community Pool
Map
Home Values in the Area
Average Home Value in this Area
Tax History
| Year | Tax Paid | Tax Assessment Tax Assessment Total Assessment is a certain percentage of the fair market value that is determined by local assessors to be the total taxable value of land and additions on the property. | Land | Improvement |
|---|---|---|---|---|
| 2024 | $3,984 | $160,176 | $20,000 | $140,176 |
| 2023 | $3,830 | $155,056 | $20,000 | $135,056 |
Property History
| Date | Event | Price | List to Sale | Price per Sq Ft |
|---|---|---|---|---|
| 11/10/2025 11/10/25 | Price Changed | $399,000 | -5.0% | $140 / Sq Ft |
| 10/20/2025 10/20/25 | Price Changed | $420,000 | -1.2% | $147 / Sq Ft |
| 09/29/2025 09/29/25 | Price Changed | $425,000 | -1.2% | $149 / Sq Ft |
| 09/05/2025 09/05/25 | For Sale | $430,000 | -- | $151 / Sq Ft |
Source: Georgia MLS
MLS Number: 10596980
APN: 077.4.4.078.0000
- 31 Friendship Point
- 56 Friendship Point
- 451 Blackberry Run Dr
- 150 Shoal Creek Way
- 550 Azalea Crossing
- 475 Azalea Crossing
- 169 Retreat Crossing
- 498 Remington Ln
- 230 Treadstone Ln
- 131 Treadstone Ln
- The Rabun Plan at Stratford at NatureWalk
- The Chamblee Plan at Stratford at NatureWalk
- The Monroe Plan at Stratford at NatureWalk
- The Dalton Plan at Stratford at NatureWalk
- 56 Stillwater Ln
- 47 Woodford Reserve Pass
- 46 Red Cedar Way
- 570 Remington Ln
- 1120 Riverwalk Manor Dr
- 221 Remington Ln
- 179 Sweet Plum Trail
- 176 Prescott Dr
- 87 Golden Aster Trace
- 152 Willow Ln
- 42 Oak Springs Ln
- 420 Leyland Crossing
- 160 Cobblestone Trail
- 152 Parkmont Ln
- 271 Oak Glen Dr
- 402 Cleburne Place
- 96 Parkmont Ln
- 135 Parkmont Ct
- 125 Parkmont Ct
- 179 Leyland Crossing
- 177 Valley View Cir
- 120 Branch Valley Dr
- 85 Parkmont Way
