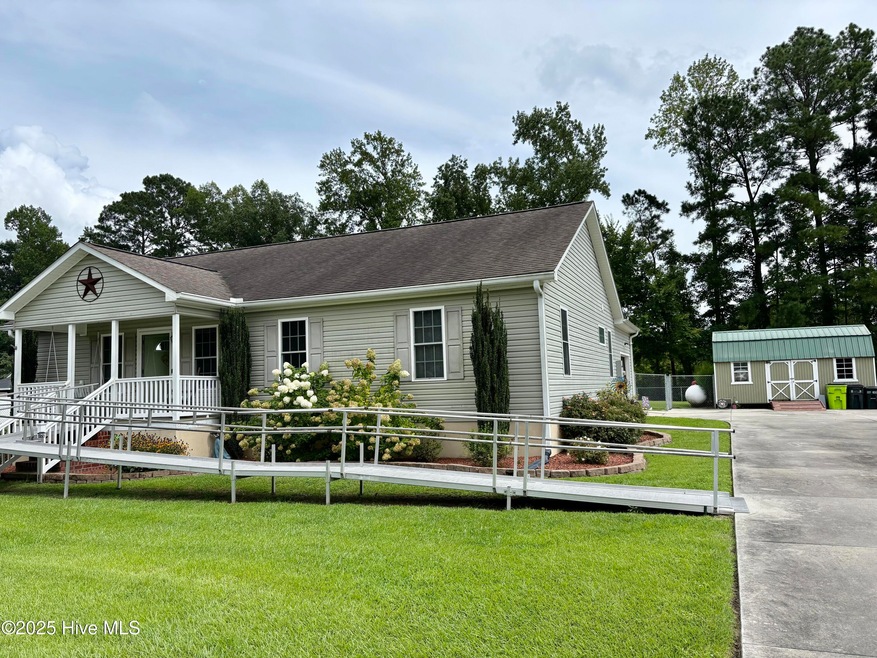
118 Swift Creek Rd Vanceboro, NC 28586
Estimated payment $1,659/month
Total Views
206
3
Beds
2
Baths
1,632
Sq Ft
$177
Price per Sq Ft
Highlights
- Deck
- No HOA
- Accessible Approach with Ramp
- Wood Flooring
- Fenced Yard
- Walk-in Shower
About This Home
Enjoy this 3 bed 2 bath house with garage in a quiet country setting; the ramp in front can be removed if buyer does not want it; handicap accessible master shower, generator included; open floor plan
Home Details
Home Type
- Single Family
Est. Annual Taxes
- $1,003
Year Built
- Built in 2013
Lot Details
- 0.58 Acre Lot
- Fenced Yard
Home Design
- Wood Frame Construction
- Shingle Roof
- Vinyl Siding
- Stick Built Home
Interior Spaces
- 1,632 Sq Ft Home
- 1-Story Property
- Combination Dining and Living Room
- Crawl Space
- Partially Finished Attic
- Dishwasher
Flooring
- Wood
- Carpet
- Vinyl
Bedrooms and Bathrooms
- 3 Bedrooms
- 2 Full Bathrooms
- Walk-in Shower
Parking
- 1 Car Attached Garage
- Driveway
Schools
- Vanceboro Farm Life Elementary School
- West Craven Middle School
- West Craven High School
Utilities
- Heat Pump System
- Power Generator
- Electric Water Heater
Additional Features
- Accessible Approach with Ramp
- Deck
Community Details
- No Home Owners Association
- Holly Hill Estates Subdivision
Listing and Financial Details
- Assessor Parcel Number 1-055-1-017
Map
Create a Home Valuation Report for This Property
The Home Valuation Report is an in-depth analysis detailing your home's value as well as a comparison with similar homes in the area
Home Values in the Area
Average Home Value in this Area
Tax History
| Year | Tax Paid | Tax Assessment Tax Assessment Total Assessment is a certain percentage of the fair market value that is determined by local assessors to be the total taxable value of land and additions on the property. | Land | Improvement |
|---|---|---|---|---|
| 2024 | $1,003 | $200,230 | $18,000 | $182,230 |
| 2023 | $752 | $200,230 | $18,000 | $182,230 |
| 2022 | $629 | $147,400 | $16,000 | $131,400 |
| 2021 | $629 | $147,400 | $16,000 | $131,400 |
| 2020 | $620 | $147,400 | $16,000 | $131,400 |
| 2019 | $606 | $144,990 | $16,000 | $128,990 |
| 2018 | $578 | $144,990 | $16,000 | $128,990 |
| 2017 | $559 | $141,520 | $16,000 | $125,520 |
| 2016 | $559 | $143,760 | $16,000 | $127,760 |
| 2015 | $498 | $143,760 | $16,000 | $127,760 |
| 2014 | $744 | $143,760 | $16,000 | $127,760 |
Source: Public Records
Property History
| Date | Event | Price | Change | Sq Ft Price |
|---|---|---|---|---|
| 08/24/2025 08/24/25 | For Sale | $289,000 | +1651.5% | $177 / Sq Ft |
| 10/09/2012 10/09/12 | Sold | $16,500 | -5.7% | -- |
| 10/09/2012 10/09/12 | Pending | -- | -- | -- |
| 12/28/2011 12/28/11 | For Sale | $17,500 | -- | -- |
Source: Hive MLS
Purchase History
| Date | Type | Sale Price | Title Company |
|---|---|---|---|
| Warranty Deed | $17,000 | None Available | |
| Deed | -- | None Available |
Source: Public Records
Mortgage History
| Date | Status | Loan Amount | Loan Type |
|---|---|---|---|
| Open | $33,000 | New Conventional | |
| Open | $166,500 | VA | |
| Closed | $149,627 | Stand Alone Refi Refinance Of Original Loan | |
| Closed | $149,627 | Adjustable Rate Mortgage/ARM |
Source: Public Records
Similar Homes in Vanceboro, NC
Source: Hive MLS
MLS Number: 100526857
APN: 1-055-1-017
Nearby Homes
- 902 College St
- 2629 Streets Ferry Rd
- 4129 Buck Rd
- 204 Gabrielle St
- 510 Dakota Ave
- 608 Ava St
- 414 Louisia Mae Way
- 116 Morning Star Dr
- 23 Autumn Place
- 30 Autumn Place Unit 29
- 76 Morningstar Dr
- 74 Morning Star Dr
- 204 Murdock Way
- 421 Nordhoff St
- 1000 Comet Dr
- 3817 Elizabeth Ave
- 3844 Blue Grass Ct
- 1728 Race Track Rd
- 205 Buckskin Dr
- 3301 Brunswick Ave






