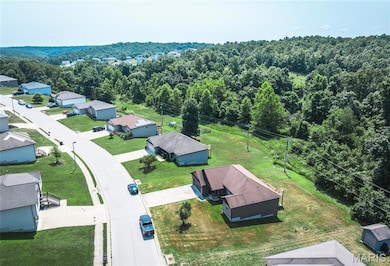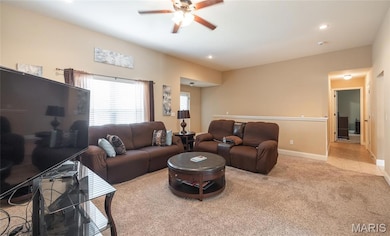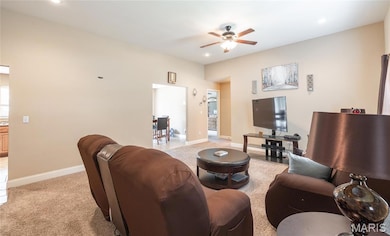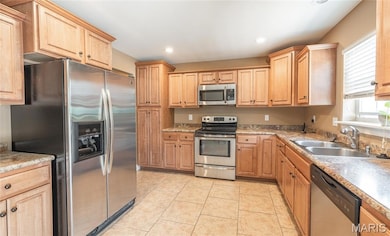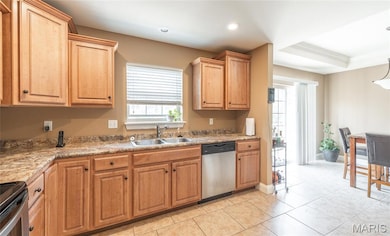118 Sycamore Dr Saint Robert, MO 65584
Estimated payment $1,749/month
Highlights
- Open Floorplan
- Deck
- Ranch Style House
- Freedom Elementary School Rated A-
- Vaulted Ceiling
- No HOA
About This Home
Welcome to this spacious and well-maintained ranch-style home featuring 4 bedrooms and 3 full bathrooms, situated over a partially finished walk-out basement in the highly sought-after Woodridge Subdivision. With an open floorplan and vaulted ceilings, the main living area feels bright, airy, and welcoming—perfect for both daily living and entertaining. The kitchen offers an abundance of cabinet and counter space, a walk-in pantry, and updated stainless steel appliances. The dining area leads directly to the backyard deck, providing the ideal space for outdoor dining, relaxing, or hosting guests. The main level includes a stunning primary suite complete with a spa-like bathroom featuring an oversized shower and a massive walk-in closet. Two additional bedrooms and another full bathroom are also located on the main floor, offering plenty of room for family or guests. Downstairs, the partially finished basement provides a large family room with walk-out access to the backyard, along with a fourth bedroom, a third full bathroom, and a spacious storage area—giving you the flexibility and functionality every homeowner appreciates. Located in a quiet and established neighborhood, this home combines comfort, convenience, and style. Don’t miss your chance to own a beautiful property in the desirable Woodridge Subdivision!
Home Details
Home Type
- Single Family
Est. Annual Taxes
- $1,372
Year Built
- Built in 2011
Lot Details
- 0.31 Acre Lot
- Gentle Sloping Lot
- Back Yard
Parking
- 2 Car Attached Garage
- Garage Door Opener
- Driveway
Home Design
- Ranch Style House
- Traditional Architecture
- Brick or Stone Veneer
- Frame Construction
- Vinyl Siding
Interior Spaces
- Open Floorplan
- Crown Molding
- Tray Ceiling
- Vaulted Ceiling
- Ceiling Fan
- Recessed Lighting
- Sliding Doors
- Combination Kitchen and Dining Room
- Workshop
- Storage
Kitchen
- Eat-In Kitchen
- Electric Range
- Microwave
- Dishwasher
- Stainless Steel Appliances
- Disposal
Flooring
- Carpet
- Ceramic Tile
Bedrooms and Bathrooms
- 4 Bedrooms
- Walk-In Closet
- Double Vanity
- Easy To Use Faucet Levers
- Shower Only
Laundry
- Laundry Room
- Laundry on main level
Partially Finished Basement
- Walk-Out Basement
- Basement Fills Entire Space Under The House
- Bedroom in Basement
- Finished Basement Bathroom
- Basement Storage
- Natural lighting in basement
Outdoor Features
- Deck
- Patio
Schools
- Waynesville R-Vi Elementary School
- Waynesville Middle School
- Waynesville Sr. High School
Utilities
- Central Air
- Heat Pump System
- Electric Water Heater
Community Details
- No Home Owners Association
Listing and Financial Details
- Assessor Parcel Number 10-8.0-27-000-004-011-139
Map
Home Values in the Area
Average Home Value in this Area
Tax History
| Year | Tax Paid | Tax Assessment Tax Assessment Total Assessment is a certain percentage of the fair market value that is determined by local assessors to be the total taxable value of land and additions on the property. | Land | Improvement |
|---|---|---|---|---|
| 2024 | $1,372 | $34,810 | $6,840 | $27,970 |
| 2023 | $1,337 | $34,810 | $6,840 | $27,970 |
| 2022 | $1,283 | $33,670 | $5,700 | $27,970 |
| 2021 | $1,268 | $33,670 | $5,700 | $27,970 |
| 2020 | $1,250 | $32,439 | $0 | $0 |
| 2019 | $1,250 | $32,338 | $0 | $0 |
| 2018 | $1,249 | $32,338 | $0 | $0 |
| 2017 | $1,248 | $32,439 | $0 | $0 |
| 2016 | $1,183 | $32,340 | $0 | $0 |
| 2015 | -- | $32,340 | $0 | $0 |
| 2014 | -- | $32,340 | $0 | $0 |
Property History
| Date | Event | Price | List to Sale | Price per Sq Ft |
|---|---|---|---|---|
| 01/13/2026 01/13/26 | Pending | -- | -- | -- |
| 01/08/2026 01/08/26 | For Sale | $315,000 | 0.0% | $92 / Sq Ft |
| 12/28/2025 12/28/25 | Pending | -- | -- | -- |
| 12/19/2025 12/19/25 | For Sale | $315,000 | 0.0% | $92 / Sq Ft |
| 11/25/2025 11/25/25 | Pending | -- | -- | -- |
| 11/14/2025 11/14/25 | Price Changed | $315,000 | -3.8% | $92 / Sq Ft |
| 09/11/2025 09/11/25 | For Sale | $327,500 | 0.0% | $96 / Sq Ft |
| 08/15/2025 08/15/25 | Off Market | -- | -- | -- |
| 08/08/2025 08/08/25 | For Sale | $327,500 | -- | $96 / Sq Ft |
Purchase History
| Date | Type | Sale Price | Title Company |
|---|---|---|---|
| Warranty Deed | -- | -- |
Mortgage History
| Date | Status | Loan Amount | Loan Type |
|---|---|---|---|
| Open | $201,000 | VA |
Source: MARIS MLS
MLS Number: MIS25051070
APN: 10-8.0-27-000-004-011-139
- 100 Walnut Ct
- 0 Tbd Address Unit MAR23073110
- 108 Dogwood Cir
- 24025 Turtle Ln
- 103 Ridgeview Dr
- 24235 Thames Ln
- 000 Texas Rd
- 15120 Hackney Dr
- 15020 Hackney Dr
- 0000 Texas
- 14755 Saint Robert Outer Rd
- 24401 Trolley Ln
- 40 acres Bosa Dr
- 15380 Top Dr
- 0 Trace Dr Unit 22021177
- 0 Trace Dr Unit 22021174
- 16580 Titan Rd
- 23105 Triple Ln
- 22585 Harlan Ln
- 15760 Terris Ln

