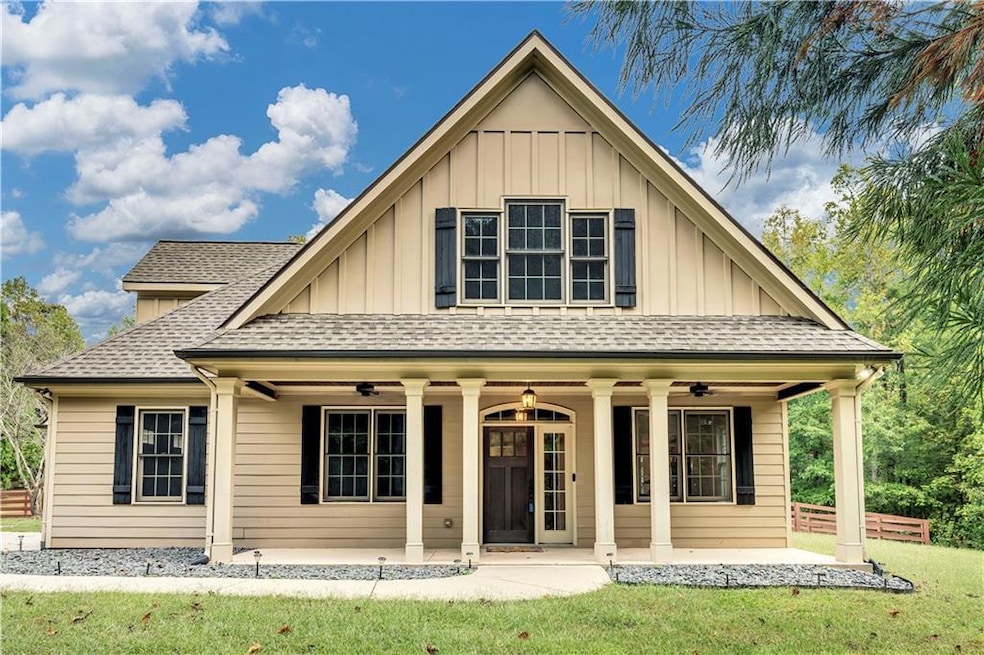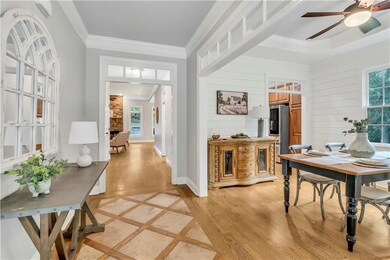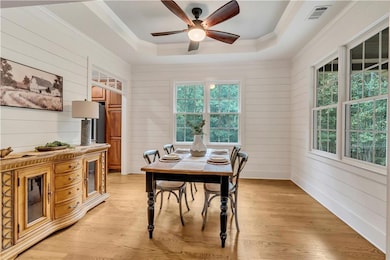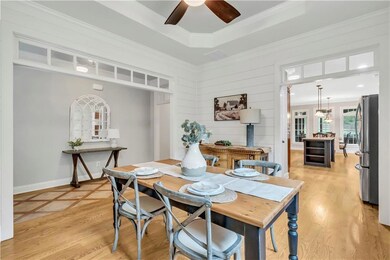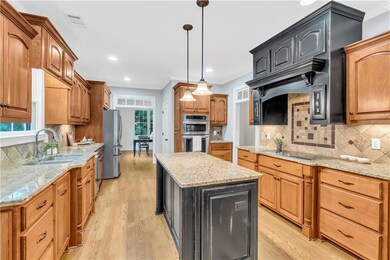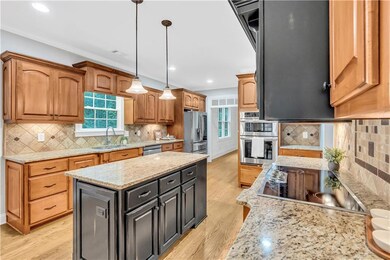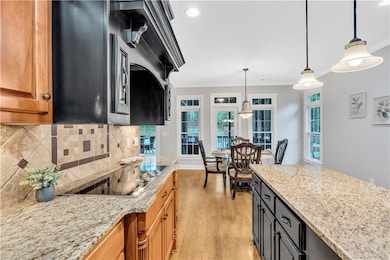118 Sylvias Way Jasper, GA 30143
Estimated payment $3,759/month
Highlights
- In Ground Pool
- View of Trees or Woods
- Craftsman Architecture
- RV Access or Parking
- 2.21 Acre Lot
- Dining Room Seats More Than Twelve
About This Home
Tucked away in the serene landscape of North Georgia, this private and lovely custom ranch home is a true oasis, offering single-level living filled with natural light and thoughtful design. The inviting interior features rich hardwood floors, a stunning kitchen with wood-stained cabinetry, granite countertops, a center island, and a cozy eat-in area that flows into the nearby living room with a charming stone fireplace. A spacious separate dining room with shiplap walls adds character and warmth. The generous owner’s suite boasts a large bedroom with a wall of windows, a spa-like bathroom with an oversized tiled walk-in shower, soaking tub, dual vanities, and a walk-in closet. A second bedroom and full bath are conveniently located on the main level, while a large upstairs bonus room with its own bathroom provides flexible space for a bedroom, office, or gym. Outdoor living is exceptional with both a screened porch and a covered patio, each featuring their own ceiling fan, a luxurious heated saltwater pool and hot tub, and a beautifully landscaped, level yard surrounded by woods for privacy. Additional features include high ceilings, ample square footage, and a two-car garage—perfect for comfortable and stylish living. This property won't be available for long... schedule your showing today!!
Home Details
Home Type
- Single Family
Est. Annual Taxes
- $3,903
Year Built
- Built in 2008
Lot Details
- 2.21 Acre Lot
- Property fronts a private road
- Landscaped
- Level Lot
- Wooded Lot
- Private Yard
- Back and Front Yard
HOA Fees
- $8 Monthly HOA Fees
Parking
- 2 Car Attached Garage
- Parking Pad
- Side Facing Garage
- Driveway Level
- RV Access or Parking
Property Views
- Woods
- Rural
Home Design
- Craftsman Architecture
- 1.5-Story Property
- Slab Foundation
- Shingle Roof
- Composition Roof
- Stone Siding
- HardiePlank Type
Interior Spaces
- 2,946 Sq Ft Home
- Crown Molding
- Tray Ceiling
- Ceiling height of 10 feet on the lower level
- Ceiling Fan
- Recessed Lighting
- Fireplace Features Blower Fan
- Stone Fireplace
- Double Pane Windows
- Entrance Foyer
- Great Room with Fireplace
- Family Room
- Dining Room Seats More Than Twelve
- Breakfast Room
- Formal Dining Room
- Computer Room
- Bonus Room
- Screened Porch
- Pull Down Stairs to Attic
- Fire and Smoke Detector
Kitchen
- Open to Family Room
- Electric Oven
- Self-Cleaning Oven
- Electric Cooktop
- Microwave
- Dishwasher
- ENERGY STAR Qualified Appliances
- Kitchen Island
- Stone Countertops
- Wood Stained Kitchen Cabinets
- Wine Rack
Flooring
- Wood
- Ceramic Tile
Bedrooms and Bathrooms
- 3 Bedrooms | 2 Main Level Bedrooms
- Primary Bedroom on Main
- Walk-In Closet
- Vaulted Bathroom Ceilings
- Dual Vanity Sinks in Primary Bathroom
- Soaking Tub
Laundry
- Laundry Room
- Laundry on main level
Accessible Home Design
- Accessible Full Bathroom
- Accessible Bedroom
- Accessible Entrance
Eco-Friendly Details
- Energy-Efficient Thermostat
Pool
- In Ground Pool
- Saltwater Pool
Outdoor Features
- Patio
- Rain Gutters
Schools
- Harmony - Pickens Elementary School
- Jasper Middle School
- Pickens High School
Utilities
- Central Air
- Heat Pump System
- Underground Utilities
- 220 Volts
- 110 Volts
- Septic Tank
- High Speed Internet
- Phone Available
- Cable TV Available
Listing and Financial Details
- Tax Lot 111
- Assessor Parcel Number 055D 110 411
Community Details
Overview
- Jordans Crossing Subdivision
Recreation
- Park
Map
Home Values in the Area
Average Home Value in this Area
Tax History
| Year | Tax Paid | Tax Assessment Tax Assessment Total Assessment is a certain percentage of the fair market value that is determined by local assessors to be the total taxable value of land and additions on the property. | Land | Improvement |
|---|---|---|---|---|
| 2024 | $3,964 | $205,293 | $22,000 | $183,293 |
| 2023 | $4,007 | $205,293 | $22,000 | $183,293 |
| 2022 | $2,367 | $121,368 | $12,000 | $109,368 |
| 2021 | $2,536 | $121,368 | $12,000 | $109,368 |
| 2020 | $2,612 | $121,368 | $12,000 | $109,368 |
| 2019 | $2,048 | $94,188 | $12,000 | $82,188 |
Property History
| Date | Event | Price | List to Sale | Price per Sq Ft | Prior Sale |
|---|---|---|---|---|---|
| 11/13/2025 11/13/25 | Sold | $640,000 | -1.5% | $264 / Sq Ft | View Prior Sale |
| 10/21/2025 10/21/25 | Pending | -- | -- | -- | |
| 10/02/2025 10/02/25 | For Sale | $650,000 | +28.7% | $268 / Sq Ft | |
| 10/07/2022 10/07/22 | Sold | $505,000 | -7.8% | $209 / Sq Ft | View Prior Sale |
| 09/23/2022 09/23/22 | Pending | -- | -- | -- | |
| 09/15/2022 09/15/22 | For Sale | $547,700 | -- | $226 / Sq Ft |
Purchase History
| Date | Type | Sale Price | Title Company |
|---|---|---|---|
| Warranty Deed | $505,000 | -- | |
| Deed | $181,000 | -- | |
| Warranty Deed | $80,000 | -- |
Mortgage History
| Date | Status | Loan Amount | Loan Type |
|---|---|---|---|
| Previous Owner | $176,396 | FHA | |
| Previous Owner | $80,000 | New Conventional |
Source: First Multiple Listing Service (FMLS)
MLS Number: 7615653
APN: 055D-000-110-411
- 176 Windsor Way
- 16 Jordans Park Trail
- 103 Kimberleys Crossing
- 266 Richard Trail
- 175 Sleepy Hollow Trail
- 0 Hawthorne Hill Rd Unit 7637290
- 231 Beaver Ridge Rd
- 603 Cutoff Rd
- 1402 Henderson Mountain Rd
- 704 Gregory Dr
- 2297 Henderson Mountain Rd
- 67 Marysville Ct
- 100 Marysville Ct
- 392 Beaver Ridge Rd
- 364 S Woods Ct
