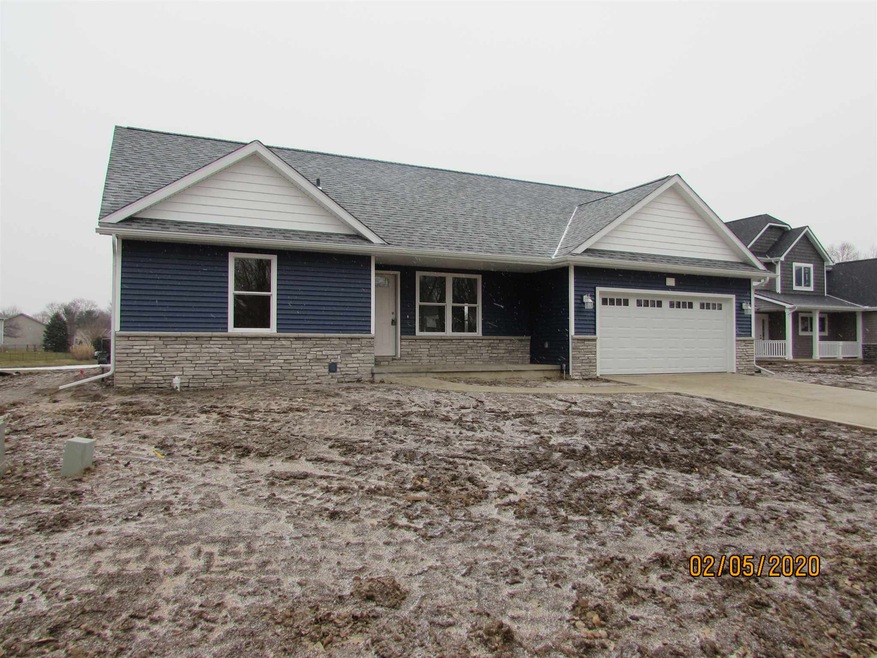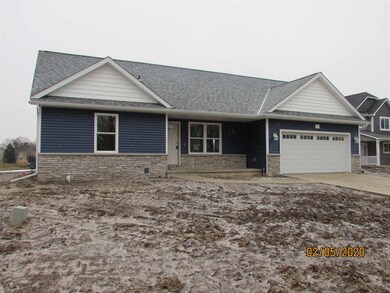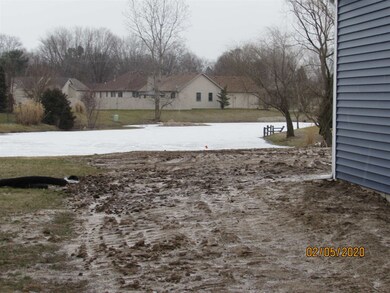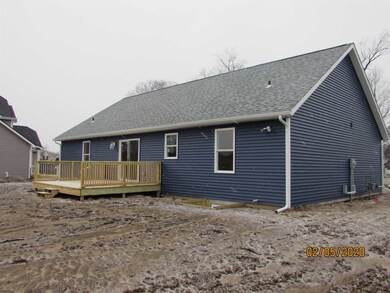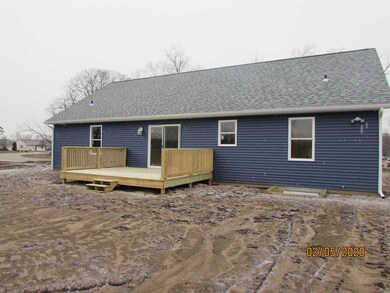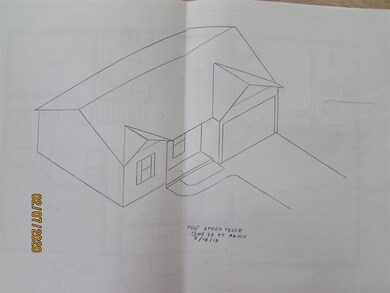
118 Tulip Blvd Goshen, IN 46526
3
Beds
2
Baths
1,304
Sq Ft
0.28
Acres
Highlights
- Primary Bedroom Suite
- Lake, Pond or Stream
- Ranch Style House
- Waterfront
- Vaulted Ceiling
- Porch
About This Home
As of March 2020This beautiful brand new home is for you. Sit on your back deck and watch the pond. This 3 bedroom home has 2 egress windows in basement for future growth. This home is ready for your enjoyment.
Home Details
Home Type
- Single Family
Est. Annual Taxes
- $3,821
Year Built
- Built in 2020
Lot Details
- 0.28 Acre Lot
- Lot Dimensions are 89 x 164
- Waterfront
- Sloped Lot
- Property is zoned R-1 Single-Family Residential District
Parking
- 2 Car Attached Garage
- Garage Door Opener
- Driveway
Home Design
- Ranch Style House
- Poured Concrete
- Shingle Roof
- Vinyl Construction Material
Interior Spaces
- Vaulted Ceiling
- Double Pane Windows
- Pocket Doors
- Fire and Smoke Detector
Kitchen
- Eat-In Kitchen
- Laminate Countertops
- Disposal
Flooring
- Carpet
- Laminate
- Vinyl
Bedrooms and Bathrooms
- 3 Bedrooms
- Primary Bedroom Suite
- Split Bedroom Floorplan
- Walk-In Closet
- 2 Full Bathrooms
- Bathtub with Shower
- Separate Shower
Laundry
- Laundry on main level
- Washer and Gas Dryer Hookup
Basement
- Basement Fills Entire Space Under The House
- Sump Pump
Outdoor Features
- Lake, Pond or Stream
- Porch
Schools
- Model Elementary School
- Goshen Middle School
- Goshen High School
Utilities
- Forced Air Heating and Cooling System
- SEER Rated 13+ Air Conditioning Units
- Heating System Uses Gas
- ENERGY STAR Qualified Water Heater
- Cable TV Available
Additional Features
- Energy-Efficient HVAC
- Suburban Location
Community Details
- The Gardens Subdivision
Listing and Financial Details
- Home warranty included in the sale of the property
- Assessor Parcel Number 20-11-07-404-050.000-015
Ownership History
Date
Name
Owned For
Owner Type
Purchase Details
Listed on
Feb 19, 2020
Closed on
Mar 23, 2020
Sold by
North Meadow Of Goshen Llc
Bought by
Bowen Andrew and Bowen Lydia
Seller's Agent
Darryl Riegsecker
RE/MAX Results-Goshen
Buyer's Agent
Jim Masterson
MASTERSON & ASSOC., INC.
List Price
$224,900
Sold Price
$224,900
Current Estimated Value
Home Financials for this Owner
Home Financials are based on the most recent Mortgage that was taken out on this home.
Estimated Appreciation
$99,232
Avg. Annual Appreciation
6.62%
Original Mortgage
$202,410
Outstanding Balance
$181,242
Interest Rate
3.4%
Mortgage Type
New Conventional
Estimated Equity
$137,676
Purchase Details
Listed on
Sep 19, 2018
Closed on
Oct 2, 2019
Sold by
Advanced Management Group Llc
Bought by
North Meadow Of Goshen Llc
Seller's Agent
Craig Culver
Berkshire Hathaway HomeServices Elkhart
Buyer's Agent
Darryl Riegsecker
RE/MAX Results-Goshen
List Price
$38,000
Sold Price
$34,900
Premium/Discount to List
-$3,100
-8.16%
Home Financials for this Owner
Home Financials are based on the most recent Mortgage that was taken out on this home.
Avg. Annual Appreciation
5167.76%
Similar Homes in Goshen, IN
Create a Home Valuation Report for This Property
The Home Valuation Report is an in-depth analysis detailing your home's value as well as a comparison with similar homes in the area
Home Values in the Area
Average Home Value in this Area
Purchase History
| Date | Type | Sale Price | Title Company |
|---|---|---|---|
| Warranty Deed | -- | Near North Title Group | |
| Warranty Deed | -- | Near North Title Group |
Source: Public Records
Mortgage History
| Date | Status | Loan Amount | Loan Type |
|---|---|---|---|
| Open | $202,410 | New Conventional |
Source: Public Records
Property History
| Date | Event | Price | Change | Sq Ft Price |
|---|---|---|---|---|
| 03/20/2020 03/20/20 | Sold | $224,900 | 0.0% | $172 / Sq Ft |
| 02/21/2020 02/21/20 | Pending | -- | -- | -- |
| 02/19/2020 02/19/20 | For Sale | $224,900 | +544.4% | $172 / Sq Ft |
| 10/02/2019 10/02/19 | Sold | $34,900 | -8.2% | -- |
| 05/13/2019 05/13/19 | Pending | -- | -- | -- |
| 09/19/2018 09/19/18 | For Sale | $38,000 | -- | -- |
Source: Indiana Regional MLS
Tax History Compared to Growth
Tax History
| Year | Tax Paid | Tax Assessment Tax Assessment Total Assessment is a certain percentage of the fair market value that is determined by local assessors to be the total taxable value of land and additions on the property. | Land | Improvement |
|---|---|---|---|---|
| 2024 | $3,821 | $309,600 | $26,700 | $282,900 |
| 2022 | $1,199 | $266,000 | $26,700 | $239,300 |
| 2021 | $2,913 | $242,000 | $26,700 | $215,300 |
| 2020 | $1,214 | $97,400 | $26,700 | $70,700 |
| 2019 | $17 | $500 | $500 | $0 |
Source: Public Records
Agents Affiliated with this Home
-
Darryl Riegsecker

Seller's Agent in 2020
Darryl Riegsecker
RE/MAX
(574) 534-1010
79 Total Sales
-
Jim Masterson

Buyer's Agent in 2020
Jim Masterson
MASTERSON & ASSOC., INC.
(574) 286-8602
297 Total Sales
-
Craig Culver

Seller's Agent in 2019
Craig Culver
Berkshire Hathaway HomeServices Elkhart
(574) 651-5341
97 Total Sales
Map
Source: Indiana Regional MLS
MLS Number: 202006104
APN: 20-11-07-404-050.000-015
Nearby Homes
- 206 Mount Vernon Dr
- 205 N Constitution Ave
- 2523 Redspire Blvd
- 109 Greenway Dr
- 21743 County Road 30
- 714 Winslow Dr
- 0 W Clinton St
- 315 Nebraska Dr
- 1727 Rye Ct
- 1817 Amberwood Dr
- 1715 Oatfield Ln
- 1805 Amberwood Dr
- 1301 Prairie Ave
- 1212 Prairie Ave
- 110 Holaway Ct
- 1341 Sturgeon Point
- 1550 Sandlewood Dr
- 1237 Northstone Rd
- 1419 Twin Flower Dr
- 2005 Wakefield Rd
