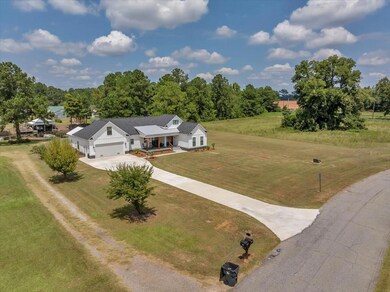118 Valhalla Rd S Cordele, GA 31015
Estimated payment $3,838/month
Highlights
- Docks
- Community Lake
- Walk-In Pantry
- Home fronts a seawall
- Wood Flooring
- 2 Car Attached Garage
About This Home
Modern Farmhouse on Lake Blackshear – Your Dream Waterfront Getaway! Yes, please! This stunning, like-new farmhouse in the highly sought-after Valhalla Subdivision has it all — style, space, smart features, and unbeatable lakefront living! Inside Features: Split-bedroom floor plan with a bonus room over the garage Huge primary suite with private porch access, spa-like ensuite: Double vanities Gorgeous, oversized tiled shower Extra-large walk-in closet + a built-in safe room Massive open-concept living space – perfect for entertaining! Family room / kitchen / dining combo Stylish floating shelves, tile backsplash, and pot filler Built-in coffee bar and walk-in pantry with saloon-style door Laundry room also features a charming saloon-style door Two additional bedrooms and a full bath on the opposite side for privacy Fully equipped SMART HOME – modern convenience at your fingertips!! Outdoor Living at Its Best: Large lot with spacious front and back porches Covered cookhouse / storage room Double garage with roll-up door Outdoor shower with hot & cold water Two boat slips on your private dock – perfect for lake days! This property is absolutely loaded with charm, functionality, and fun, and it's truly a MUST-SEE for anyone dreaming of life on Lake Blackshear!
Listing Agent
Landbridge Realty Brokerage Phone: 2292717050 License #160902 Listed on: 08/19/2024
Home Details
Home Type
- Single Family
Est. Annual Taxes
- $3,498
Year Built
- Built in 2021
Lot Details
- 0.67 Acre Lot
- Home fronts a seawall
- Landscaped
Parking
- 2 Car Attached Garage
Home Design
- Bungalow
- Metal Roof
- HardiePlank Type
Interior Spaces
- 2,134 Sq Ft Home
- Family Room
- Living Room
- Dining Room
- Crawl Space
- Laundry Room
Kitchen
- Walk-In Pantry
- Range
- Dishwasher
Flooring
- Wood
- Carpet
- Tile
Bedrooms and Bathrooms
- 4 Bedrooms
- Walk-In Closet
- 2 Full Bathrooms
Outdoor Features
- Docks
- Patio
- Shed
Utilities
- Central Heating and Cooling System
- Septic Tank
Listing and Financial Details
- Tax Lot 61
Community Details
Overview
- Valhalla Subdivision
- Community Lake
Recreation
- Park
Map
Home Values in the Area
Average Home Value in this Area
Tax History
| Year | Tax Paid | Tax Assessment Tax Assessment Total Assessment is a certain percentage of the fair market value that is determined by local assessors to be the total taxable value of land and additions on the property. | Land | Improvement |
|---|---|---|---|---|
| 2025 | $4,545 | $167,869 | $31,786 | $136,083 |
| 2024 | $4,545 | $167,869 | $31,786 | $136,083 |
| 2023 | $3,629 | $129,210 | $31,786 | $97,424 |
| 2022 | $1,317 | $46,905 | $19,866 | $27,039 |
| 2021 | $1,291 | $19,866 | $19,866 | $0 |
| 2020 | $636 | $21,423 | $21,423 | $0 |
| 2019 | $632 | $21,423 | $21,423 | $0 |
| 2018 | $612 | $20,000 | $20,000 | $0 |
| 2017 | $615 | $20,000 | $20,000 | $0 |
| 2016 | $614 | $20,000 | $20,000 | $0 |
| 2015 | -- | $20,000 | $20,000 | $0 |
| 2014 | -- | $20,000 | $20,000 | $0 |
| 2013 | -- | $20,000 | $20,000 | $0 |
Property History
| Date | Event | Price | List to Sale | Price per Sq Ft |
|---|---|---|---|---|
| 03/02/2025 03/02/25 | For Sale | $674,900 | 0.0% | $316 / Sq Ft |
| 02/01/2025 02/01/25 | For Sale | $674,900 | 0.0% | $316 / Sq Ft |
| 11/13/2024 11/13/24 | Off Market | $674,900 | -- | -- |
| 08/19/2024 08/19/24 | For Sale | $674,900 | -- | $316 / Sq Ft |
Purchase History
| Date | Type | Sale Price | Title Company |
|---|---|---|---|
| Warranty Deed | $34,900 | -- | |
| Warranty Deed | $55,000 | -- | |
| Deed | $55,000 | -- |
Mortgage History
| Date | Status | Loan Amount | Loan Type |
|---|---|---|---|
| Closed | $26,856 | New Conventional | |
| Previous Owner | $50,485 | New Conventional |
Source: Crisp Area Board of REALTORS®
MLS Number: 59115
APN: 002Q-030C
- 120 Valhalla Rd
- 2 Valhalla Rd S
- 4 Valhalla Rd S
- 3 Valhalla Rd S
- 126 N Valhalla Dr
- 132 Valhalla Rd S
- 114 N Valhalla Dr
- 177 N Valhalla Dr
- 0 Valhalla Rd S Unit 138510
- 241 Valhalla Rd S Unit LOT 1
- 241 Valhalla Rd S Unit LOT 4
- 241 Valhalla Rd S Unit LOT 2
- 241 Valhalla Rd S Unit LOT 3
- 0 the Retreat at Valhalla N
- 0 Cannon Branch Rd Unit 179188
- 0 Cannon Branch Rd Unit 10635232
- Lot # 18 Cannon Branch Rd
- Lot #35 Cannon Branch Rd
- Lot #32 Cannon Branch Rd
- Lot # 30 Cannon Branch Rd
- 1008 E 24th Ave
- 1506 S Pecan St
- 2016 E 16th Ave
- 1130 Felder St
- 227 Wanda Way
- 1210 E Jefferson St Unit 1
- 645 Ga-49
- 178 Leslie Hwy
- 127 Northwood Dr
- 135 Paloma Dr
- 137 Pine Arbor Dr
- 1447 Us Highway 19 S
- 118 Summerfield Dr
- 100 Tallokas Ct
- 1578 S Us 19 Hwy
- 1580 U S Hwy 19 S Unit 3
- 2752 Mclain Ln
- 2724 Ledo Rd
- 2716 Dawson Rd
- 2707 Pointe Blvd N







