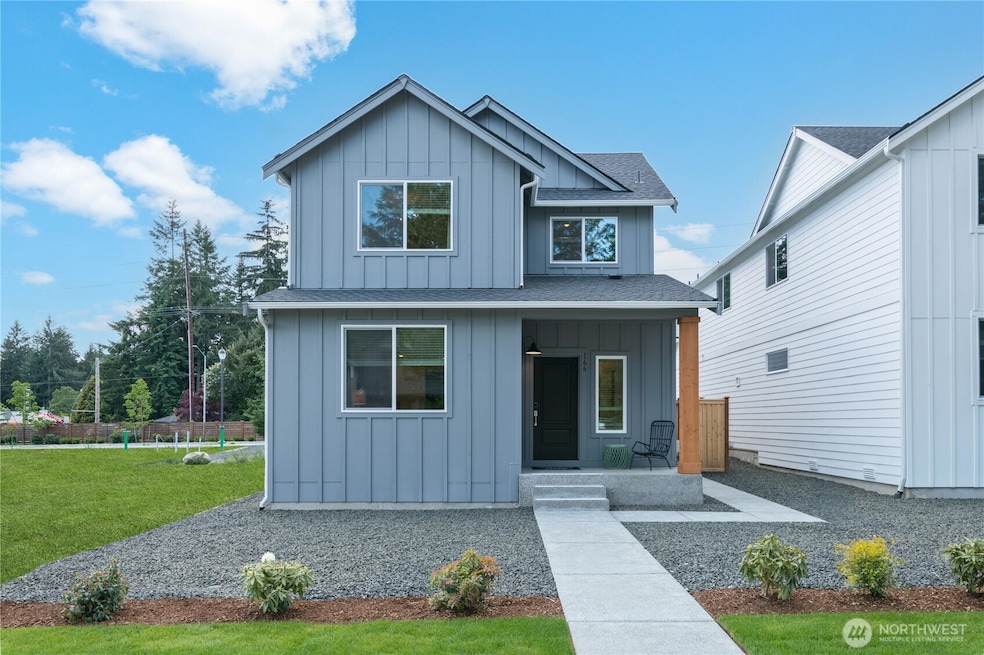118 Veranda SE Olympia, WA 98513
Meadows NeighborhoodEstimated payment $3,720/month
Highlights
- New Construction
- Craftsman Architecture
- Walk-In Pantry
- Meadows Elementary School Rated A-
- Loft
- 2 Car Attached Garage
About This Home
Welcome to Trestlewood by Lennar! The Hazelwood is a beautifully designed two-story home featuring an open concept main level where the Great Room, kitchen, and dining area flow together. Large sliding glass doors lead to a covered patio that naturally extends the living space for effortless indoor/outdoor entertaining. Upstairs, a versatile bonus room is surrounded by all four bedrooms, including the elegant owner’s suite with a spacious bedroom, spa-inspired bathroom, and walk-in closet. This home is ideally situated near the community garden, gazebo, and playgrounds. Buyer's broker must be registered during customers first interaction with Lennar Associate to be eligible for compensation.
Source: Northwest Multiple Listing Service (NWMLS)
MLS#: 2432891
Open House Schedule
-
Saturday, September 20, 202511:00 am to 5:00 pm9/20/2025 11:00:00 AM +00:009/20/2025 5:00:00 PM +00:00Come see the model home!! 166 Veranda Ln SE, OlympiaAdd to Calendar
-
Sunday, September 21, 202511:00 am to 5:00 pm9/21/2025 11:00:00 AM +00:009/21/2025 5:00:00 PM +00:00Come see the model home!! 166 Veranda Ln SE, OlympiaAdd to Calendar
Home Details
Home Type
- Single Family
Est. Annual Taxes
- $5,500
Year Built
- Built in 2025 | New Construction
Lot Details
- 3,886 Sq Ft Lot
- Property is Fully Fenced
- Level Lot
- Property is in very good condition
HOA Fees
- $145 Monthly HOA Fees
Parking
- 2 Car Attached Garage
Home Design
- Craftsman Architecture
- Poured Concrete
- Composition Roof
- Wood Siding
- Cement Board or Planked
Interior Spaces
- 2,213 Sq Ft Home
- 2-Story Property
- Electric Fireplace
- Dining Room
- Loft
- Home Security System
Kitchen
- Walk-In Pantry
- Stove
- Microwave
- Dishwasher
- Disposal
Flooring
- Carpet
- Laminate
- Ceramic Tile
Bedrooms and Bathrooms
- 4 Bedrooms
- Walk-In Closet
- Bathroom on Main Level
Schools
- Meadows Elementary School
- Salish Middle School
- River Ridge High School
Utilities
- High Efficiency Air Conditioning
- High Efficiency Heating System
Listing and Financial Details
- Down Payment Assistance Available
- Visit Down Payment Resource Website
- Tax Lot 59
- Assessor Parcel Number 0059
Community Details
Overview
- Trestlewood Homeowners Association
- Built by Lennar NW
- Olympia Subdivision
- The community has rules related to covenants, conditions, and restrictions
Recreation
- Community Playground
- Park
Map
Home Values in the Area
Average Home Value in this Area
Property History
| Date | Event | Price | Change | Sq Ft Price |
|---|---|---|---|---|
| 07/01/2025 07/01/25 | For Sale | $584,950 | -- | $264 / Sq Ft |
Source: Northwest Multiple Listing Service (NWMLS)
MLS Number: 2432891
- 9103 Quinault Dr NE
- 158 Veranda Ln SE
- 138 Veranda Ln SE
- 122 Veranda Ln SE
- 189 Veranda Ln SE Unit L-23
- 133 Veranda Ln SE
- 129 Veranda Ln SE
- Hazelwood Plan at Trestlewood
- Goldenwood Plan at Trestlewood
- Briarwood Plan at Trestlewood
- 8735 Skokomish Way NE
- 9326 Skokomish Way NE
- 1113 Wallingford Ct NE
- 513 Hidden Forest Dr SE
- 9446 Marlbrook Loop SE
- 9115 Cherie Dr SE
- 9515 Amanda Dr NE
- 630 Calistoga St SE
- 510 Duterrow Rd SE Unit 34
- 8523 Quinault Dr NE
- 105 Newberry Ln SE
- 9320 Windsor Ln NE
- 9231-9343 Skokomish Way NE
- 8675 Litt Dr SE
- 1404 Brittany Ln NE
- 8515 Litt Dr SE
- 8040-8044 3rd Ave SE
- 8811 31st Ave NE
- 3200 Willamette Dr NE
- 7815 3rd Ave SE Unit A
- 8700 Hanna Ln NE
- 6950 Birdseye Ave NE
- 6979 Birdseye Ave NE
- 7245 32nd Ave NE
- 7127 32nd Ave NE
- 6655 Britton Pkwy NE
- 7415 Hawks Prairie Rd NE
- 6914 Pacific Ave SE
- 456 Carpenter Rd SE
- 7625 19th Ln SE







