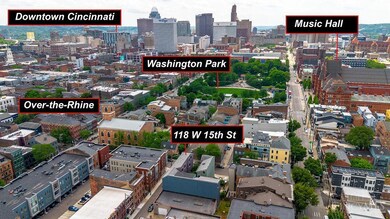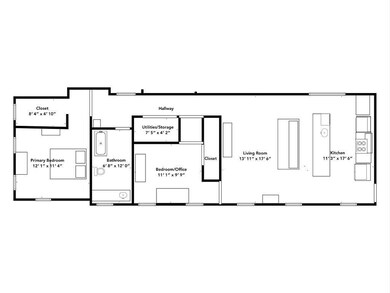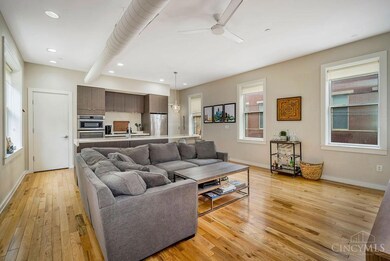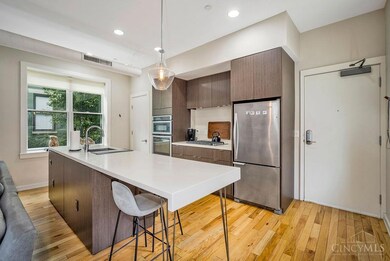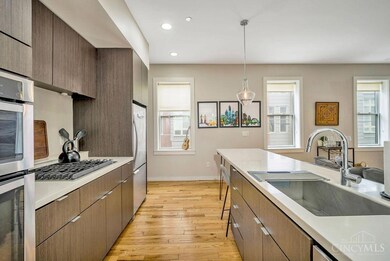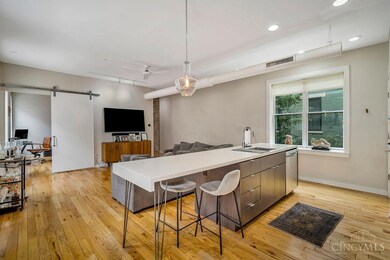118 W 15th St Cincinnati, OH 45202
Over-The-Rhine NeighborhoodHighlights
- Wood Flooring
- Walk-In Closet
- Forced Air Heating and Cooling System
- Walnut Hills High School Rated A+
- 1-Story Property
- 4-minute walk to Washington Park
About This Home
Location, Location, Location! Bright & Sleek, this spacious condo (over 1000 sq ft) has a great layout AND a prime location in OTR! Only 1 block from Washington Park & Music Hall. 2 blocks from TQL stadium. Gourmet kitchen w/quartz countertops, brand new gas cooktop, spacious island, pantry closet & large basin sink. Hardwood floors, large closet, exposed brick & sliding barn doors. Shared courtyard & storage in the basement. Lease terms negotiable & parking available w/OTR Resident Parking Permit ($60 annually).
Listing Agent
Keller Williams Pinnacle Group License #2002019803 Listed on: 07/19/2025

Condo Details
Home Type
- Condominium
Est. Annual Taxes
- $1,556
Year Built
- Built in 1900
HOA Fees
- $385 Monthly HOA Fees
Parking
- On-Street Parking
Home Design
- Brick Exterior Construction
- Stone Foundation
- Shingle Roof
- Slate Roof
Interior Spaces
- 1,015 Sq Ft Home
- 1-Story Property
- Insulated Windows
- Wood Flooring
- Basement Fills Entire Space Under The House
Bedrooms and Bathrooms
- 2 Bedrooms
- Walk-In Closet
- 1 Full Bathroom
Utilities
- Forced Air Heating and Cooling System
Listing and Financial Details
- No Smoking Allowed
Community Details
Pet Policy
- Pets Allowed
Map
Source: MLS of Greater Cincinnati (CincyMLS)
MLS Number: 1848731
APN: 081-0002-0448

