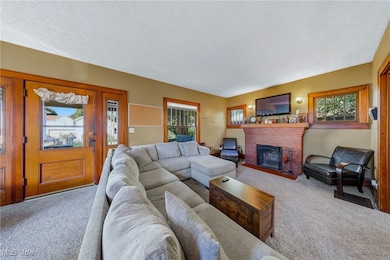Estimated payment $1,032/month
Highlights
- Hot Property
- Traditional Architecture
- Mud Room
- Above Ground Pool
- High Ceiling
- 5-minute walk to Slingluff Park
About This Home
This charming century-old brick home is filled with character, warmth, and timeless craftsmanship. Step inside and you’ll immediately notice the soaring ceilings and original woodwork that tell a story all their own. From the built-in cabinetry to the wood-burning fireplace, every detail feels like home.
The kitchen opens beautifully to the dining area, creating a welcoming flow for both everyday living and entertaining. A cozy sit-up bar connects the spaces — perfect for morning coffee chats or helping with homework while dinner simmers.
Upstairs, you’ll find three generous bedrooms and a spacious full bath with both a soaking tub and separate shower — rare for a home of this era. The third-floor bedroom adds flexible space for a guest suite, home office, or creative retreat.
Off the kitchen, a mudroom keeps life organized and steps out into the backyard. Out front, a covered front porch — the kind that begs for a pair of rocking chairs and quiet evenings watching the world go by. The extra-wide driveway offers plenty of parking, and the nearly 2,300 square feet of living space gives you room to grow.
Just down the street from the local library and high school, this location offers walkable convenience in a friendly neighborhood where neighbors still wave hello.
This home is truly a perfect starter — move in now and make updates at your own pace while enjoying the incredible charm and solid bones that only a century home can offer.
Listing Agent
EXP Realty, LLC. Brokerage Email: tracitaylorrealtor@gmail.com, 216-280-0934 License #2020001279 Listed on: 10/23/2025

Home Details
Home Type
- Single Family
Est. Annual Taxes
- $1,693
Year Built
- Built in 1921
Parking
- Driveway
Home Design
- Traditional Architecture
- Brick Exterior Construction
- Block Foundation
- Fiberglass Roof
- Asphalt Roof
Interior Spaces
- 2,276 Sq Ft Home
- 3-Story Property
- Built-In Features
- High Ceiling
- Ceiling Fan
- Wood Burning Fireplace
- Mud Room
- Living Room with Fireplace
Kitchen
- Range
- Laminate Countertops
Bedrooms and Bathrooms
- 4 Bedrooms
- 1 Full Bathroom
- Soaking Tub
Laundry
- Dryer
- Washer
Unfinished Basement
- Basement Fills Entire Space Under The House
- Laundry in Basement
Outdoor Features
- Above Ground Pool
- Covered Patio or Porch
Utilities
- Forced Air Heating and Cooling System
- Heating System Uses Gas
Additional Features
- 4,792 Sq Ft Lot
- City Lot
Community Details
- No Home Owners Association
- John Baers Bldg Lts Subdivision
Listing and Financial Details
- Assessor Parcel Number 1502788000
Map
Home Values in the Area
Average Home Value in this Area
Tax History
| Year | Tax Paid | Tax Assessment Tax Assessment Total Assessment is a certain percentage of the fair market value that is determined by local assessors to be the total taxable value of land and additions on the property. | Land | Improvement |
|---|---|---|---|---|
| 2024 | $1,693 | $39,530 | $8,110 | $31,420 |
| 2023 | $1,693 | $112,940 | $23,170 | $89,770 |
| 2022 | $1,712 | $39,529 | $8,110 | $31,420 |
| 2021 | $1,576 | $34,181 | $6,510 | $27,671 |
| 2020 | $1,577 | $34,181 | $6,510 | $27,671 |
| 2019 | $1,588 | $34,181 | $6,510 | $27,671 |
| 2018 | $1,521 | $30,960 | $5,900 | $25,060 |
| 2017 | $1,521 | $30,960 | $5,900 | $25,060 |
| 2016 | $1,518 | $30,960 | $5,900 | $25,060 |
| 2014 | $1,391 | $30,760 | $5,900 | $24,860 |
| 2013 | $1,408 | $30,760 | $5,900 | $24,860 |
Property History
| Date | Event | Price | List to Sale | Price per Sq Ft |
|---|---|---|---|---|
| 10/23/2025 10/23/25 | For Sale | $169,900 | -- | $75 / Sq Ft |
Purchase History
| Date | Type | Sale Price | Title Company |
|---|---|---|---|
| Limited Warranty Deed | $72,000 | Title First Agency Inc | |
| Sheriffs Deed | $66,526 | None Available | |
| Warranty Deed | $218,000 | Express Title | |
| Deed | $30,000 | -- | |
| Deed | $31,100 | -- |
Mortgage History
| Date | Status | Loan Amount | Loan Type |
|---|---|---|---|
| Open | $70,887 | FHA | |
| Previous Owner | $87,200 | Fannie Mae Freddie Mac | |
| Previous Owner | $30,000 | New Conventional | |
| Closed | $21,800 | No Value Available |
Source: MLS Now
MLS Number: 5166756
APN: 1502788000
- 129 E 8th St
- 450 E 5th St
- 442 E 4th St
- 507 E 4th St
- 500 W 13th St
- 1319 N Walnut St
- 614 E Front St
- 1411 Chestnut St
- 306 E 15th St
- 907 E Front St
- 329 Lloyd St
- 3030 N Wooster Ave
- 2180 Kimberley Dr NW
- 214 Liberty St
- 221 S James St
- 605 Bond St
- 245 E Wills Ave
- 1688 Hillcrest Dr NW
- 339 S Grant St
- 1592 Pleasant View Dr NW
- 101 Brookside Dr
- 1364 Oak St NW
- 430 2nd St NE
- 312 Minnich Ave NE
- 746 Dale Ave NW Unit 746 Dale Ave. NW
- 248 Tuscarawas St SW
- 5980 Margie Cir SW Unit 309
- 4988 Dee Mar Ave SW
- 2871 Colony Wood Cir SW
- 2920 Vienna Woods Ave SW
- 2803 Cleveland Ave SW Unit 1
- 511 Neale Ave SW
- 523 Neale Ave SW
- 559 Neale Ave SW
- 935 7th St SW
- 206 Edwin Ave SE Unit 3
- 1516 Crescent Rd SW
- 5325 13th St SW
- 525 Hinderer Ave SW
- 1507 Garfield Ave SW






