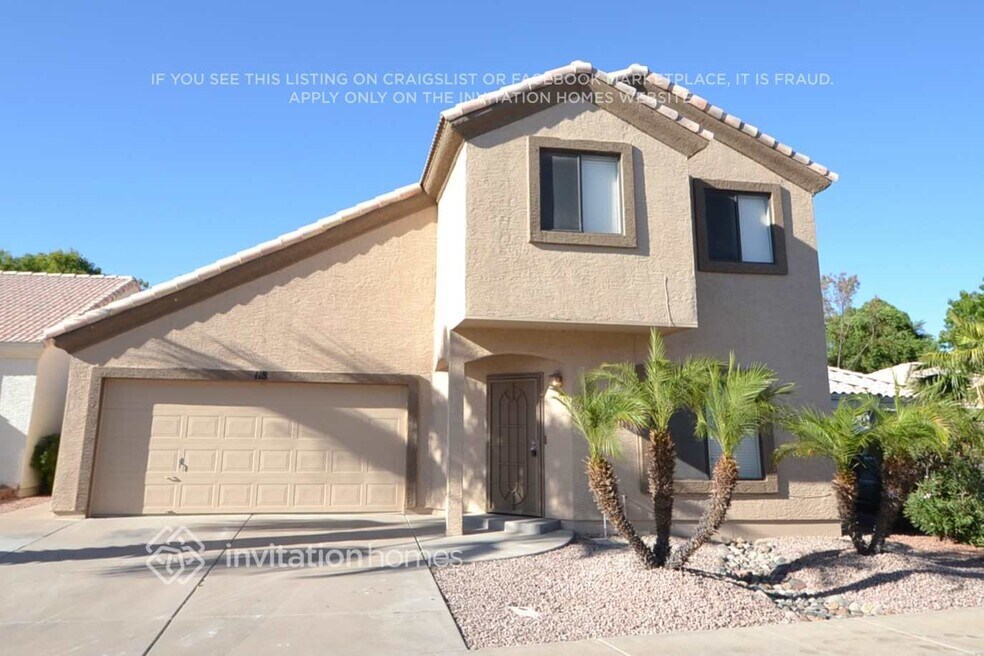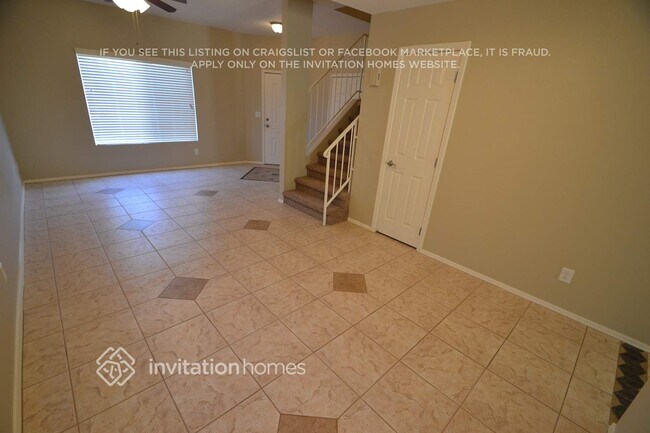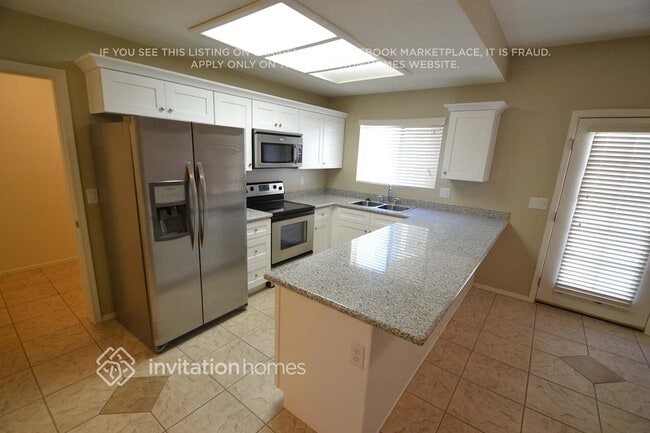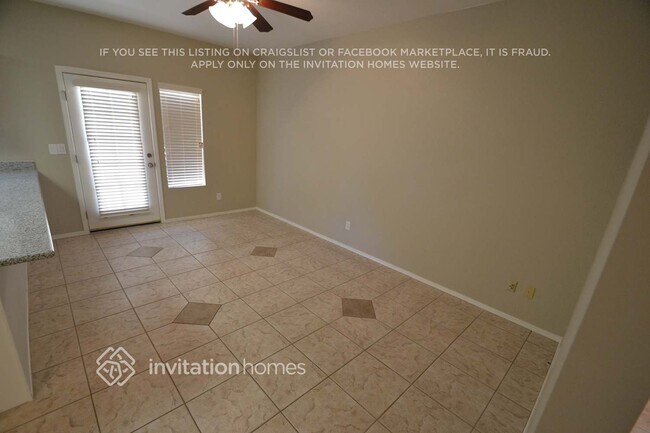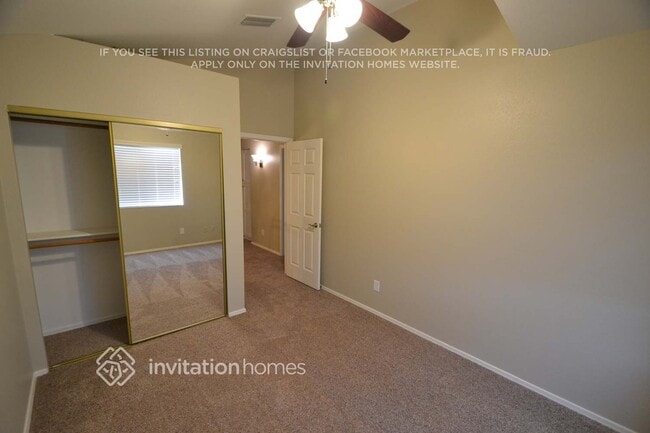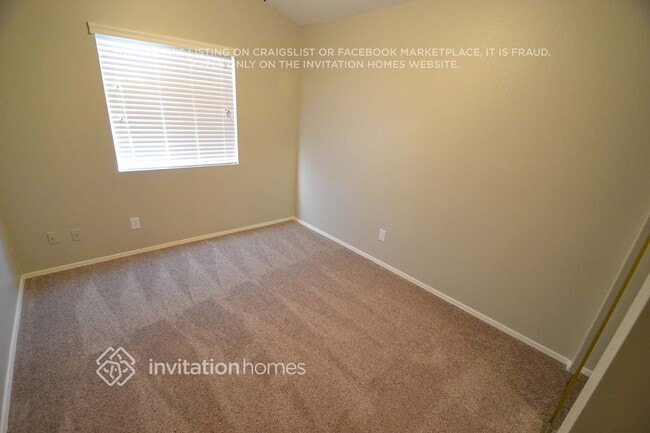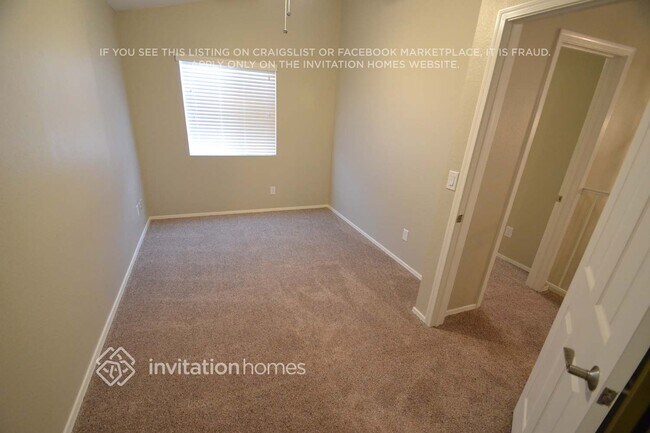118 W Gary Way Gilbert, AZ 85233
Northwest Gilbert NeighborhoodAbout This Home
Lease this home and get more from Invitation Homes professional property management. This home comes fully loaded with quality amenities, must-have services, high-end tech and ProCare® professional maintenance. Your estimated total monthly payment is $2254.90. That covers your base rent, $2195.00 + our required services designed to make your life easier: Air Filter Delivery Fee ($9.95), Smart Home with video doorbell ($40), and Utility Billing Service Fee ($9.95). Base rent varies based on selected lease term.
We believe this house is special and we hope you'll agree. Tile flooring runs throughout the living area. There's an attached garage perfect for storage and DIY projects. Bring your culinary side into life in this functional kitchen made for comfort and ease of use. The granite counters offer plenty of workspace and are perfectly coordinated with the stainless-steel appliances and charming cabinets. The fenced backyard offers a patio and more space for everyone. Whether you have pets that need to escape the house or outdoor plants that need sun and fresh air, you'll have the opportunity to turn this yard into an ideal extension of your home. Apply online now!
At Invitation Homes, we offer pet-friendly, yard-having homes for lease with Smart Home technology in awesome neighborhoods across the country. Live in a great house without the headache and long-term commitment of owning. Discover your dream home with Invitation Homes.
Our Lease Easy bundle – which includes Smart Home, Air Filter Delivery, and Utilities Management – is a key part of your worry-free leasing lifestyle. These services are required by your lease at an additional monthly cost. Monthly fees for pets and pools may also apply.
Home Features and Amenities: Air Conditioning, Balcony, Fenced Yard, Garage, Granite Countertops, Long Lease Terms, Patio, Pet Friendly, Smart Home, Stainless Steel Appliances, Tile, W/D Hookups, and professionally managed by Invitation Homes.
This Invitation Home is currently being renovated, but it will be available soon. You can still apply – contact us for more details or apply now.
Invitation Homes is an equal housing lessor under the FHA. Applicable local, state and federal laws may apply. Additional terms and conditions apply. This listing is not an offer to rent. You must submit additional information including an application to rent and an application fee. All leasing information is believed to be accurate, but changes may have occurred since photographs were taken and square footage is estimated. Furthermore, prices and dates may change without notice. See InvitationHomes website for more information.
Beware of scams: Employees of Invitation Homes will never ask you for your username and password. Invitation Homes does not advertise on Craigslist, Social Serve, etc. We own our homes; there are no private owners. All funds to lease with Invitation Homes are paid directly through our website, never through wire transfer or payment app like Zelle, Pay Pal, or Cash App.
For more info, please submit an inquiry for this home. Applications are subject to our qualification requirements. Additional terms and conditions apply. CONSENT TO CALLS & TEXT MESSAGING: By entering your contact information, you expressly consent to receive emails, calls, and text messages from Invitation Homes including by autodialer, prerecorded or artificial voice and including marketing communications. Msg & Data rates may apply. You also agree to our Terms of Use and our Privacy Policy.

Map
- 1295 N Ash St Unit 817
- 1295 N Ash St Unit 714
- 1295 N Ash St Unit 624
- 233 W Leah Ave
- 1753 E Jacinto Cir
- 126 N Ash St
- 1268 N Pine St
- 1242 N Pine St
- 1818 E Baseline Rd
- 1500 N Sunview Pkwy Unit 28
- 1500 N Sunview Pkwy Unit 81
- 136 E San Angelo Ave
- 1905 E Inverness Ave
- 1425 N Ironwood St
- 1830 E Intrepid Ave
- 1007 N Palm St
- 440 W Harvard Ave
- 634 W Juanita Ave
- 2338 E Javelina Ave
- 991 N Quail Ln
- 42 W Melody Ave
- 1295 N Ash St Unit 921
- 239 W Desert Ave
- 299 W Merrill Ave
- 1381 N Gilbert Rd
- 95 W Juanita Ave
- 1101 N Gilbert Rd
- 1861 S Williams
- 60 W San Remo St
- 960 N Gilbert Rd
- 1840 E Inverness Ave
- 461 W San Angelo St
- 340 E Harwell Rd
- 1930 S 24th St
- 1830 E Intrepid Ave
- 1660 E Impala Ave
- 518 W San Remo St
- 1653 S Harris Dr
- 2020 E Inverness Ave
- 170 E Guadalupe Rd Unit 130
