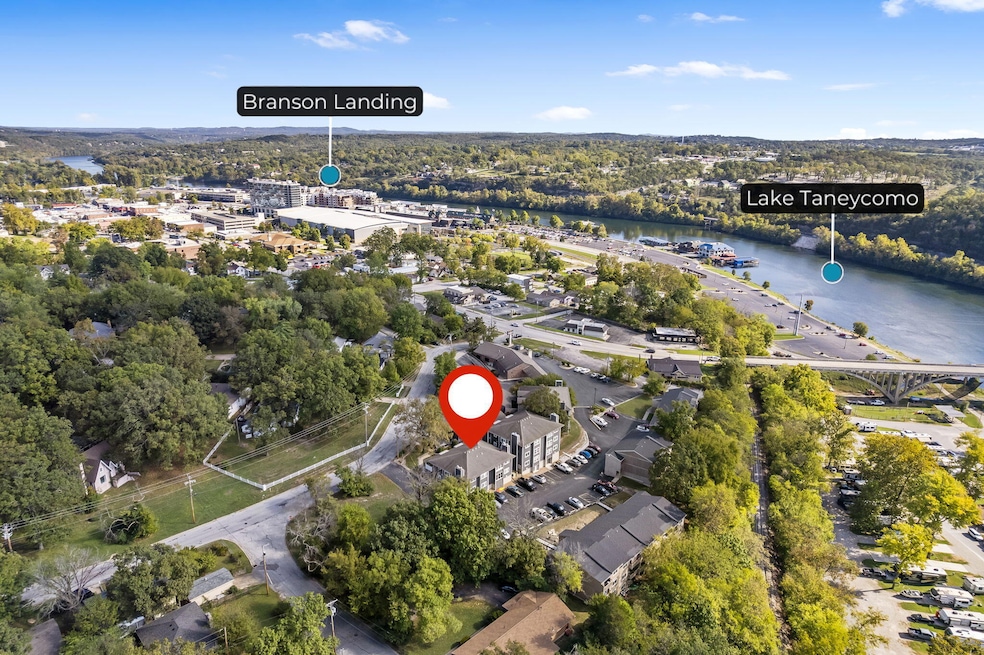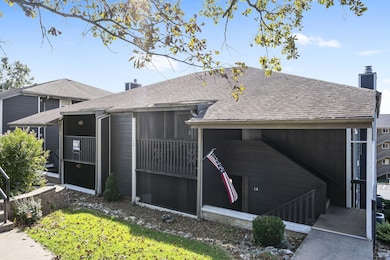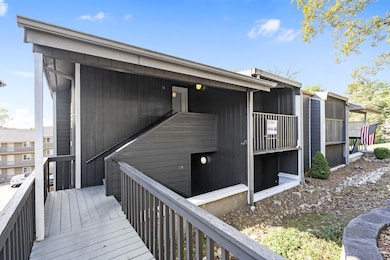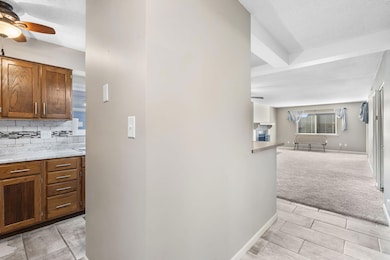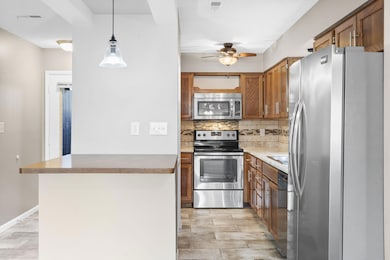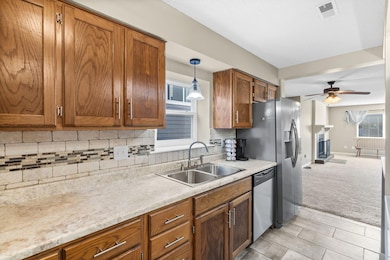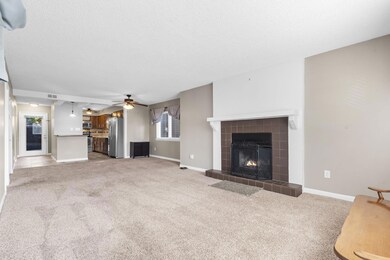118 W Hensley St Unit B Branson, MO 65616
Downtown Branson NeighborhoodEstimated payment $1,239/month
Highlights
- Cooling Available
- Ceiling Fan
- Wood Burning Fireplace
- Cedar Ridge Elementary School Rated A-
- 1 Car Garage
- Heat Pump System
About This Home
Cozy & Convenient Condo Living at 118 W Hensley! Discover comfort and convenience in this charming 2-bedroom, 2-bath condo with 1,148 sq. ft. of living space. You'll love the easy access — only seven steps from your car down to the front door! Step inside to a spacious living and dining area centered around a wood-burning fireplace, perfect for relaxing evenings at home. The kitchen features stainless steel appliances, a garden window over the sink, a serve-over bar, and a dedicated coffee nook — ideal for your morning routine. Refrigerator and washer/dryer are included, making this home move-in ready. Enjoy the outdoors from your screened-in patio, accessible from both the living room and primary bedroom. There's also patio storage, a 1-car carport, and extra guest parking close by. Nestled in a quiet area, this cozy condo offers the best of easy living — with mail delivered right to your very own mailbox just steps from your front door. Fantastic location! Situated in downtown Branson near Dick's 5 & Dime, beautiful Lake Taneycomo, and Branson Landing — you'll be close to shopping, dining, and all the local charm Branson has to offer. Come see why 118 W Hensley feels like home the moment you walk in!
Property Details
Home Type
- Condominium
Est. Annual Taxes
- $764
Year Built
- Built in 1983
HOA Fees
- $200 Monthly HOA Fees
Interior Spaces
- 1,148 Sq Ft Home
- Ceiling Fan
- Wood Burning Fireplace
Kitchen
- Stove
- Microwave
- Dishwasher
- Disposal
Bedrooms and Bathrooms
- 2 Bedrooms
- 2 Full Bathrooms
Laundry
- Dryer
- Washer
Parking
- 1 Car Garage
- 1 Carport Space
Schools
- Branson Buchanan Elementary School
- Branson High School
Utilities
- Cooling Available
- Heat Pump System
- Electric Water Heater
Listing and Financial Details
- Assessor Parcel Number 17-2.0-04-002-031-001.003
Community Details
Overview
- Association fees include building insurance, building maintenance, common area maintenance, lawn, snow removal, trash service
- Harbor Village Subdivision
- On-Site Maintenance
Recreation
- Snow Removal
Map
Home Values in the Area
Average Home Value in this Area
Tax History
| Year | Tax Paid | Tax Assessment Tax Assessment Total Assessment is a certain percentage of the fair market value that is determined by local assessors to be the total taxable value of land and additions on the property. | Land | Improvement |
|---|---|---|---|---|
| 2025 | $764 | $15,130 | -- | -- |
| 2023 | $764 | $14,290 | $0 | $0 |
| 2022 | $743 | $14,290 | $0 | $0 |
| 2021 | $738 | $14,290 | $0 | $0 |
| 2019 | $687 | $12,750 | $0 | $0 |
| 2018 | $662 | $12,280 | $0 | $0 |
| 2017 | $656 | $12,280 | $0 | $0 |
| 2016 | $654 | $12,280 | $0 | $0 |
| 2015 | $648 | $12,280 | $0 | $0 |
| 2014 | $593 | $11,780 | $0 | $0 |
Property History
| Date | Event | Price | List to Sale | Price per Sq Ft | Prior Sale |
|---|---|---|---|---|---|
| 11/07/2025 11/07/25 | Price Changed | $185,000 | -2.1% | $161 / Sq Ft | |
| 10/09/2025 10/09/25 | For Sale | $189,000 | -0.5% | $165 / Sq Ft | |
| 09/28/2023 09/28/23 | Sold | -- | -- | -- | View Prior Sale |
| 07/29/2023 07/29/23 | For Sale | $190,000 | +239.3% | $166 / Sq Ft | |
| 07/28/2023 07/28/23 | Pending | -- | -- | -- | |
| 02/26/2016 02/26/16 | Sold | -- | -- | -- | View Prior Sale |
| 01/28/2016 01/28/16 | Pending | -- | -- | -- | |
| 09/01/2015 09/01/15 | For Sale | $56,000 | -- | $49 / Sq Ft |
Purchase History
| Date | Type | Sale Price | Title Company |
|---|---|---|---|
| Warranty Deed | -- | None Listed On Document | |
| Warranty Deed | -- | None Available | |
| Warranty Deed | -- | None Available |
Mortgage History
| Date | Status | Loan Amount | Loan Type |
|---|---|---|---|
| Open | $150,000 | New Conventional | |
| Previous Owner | $65,000 | Future Advance Clause Open End Mortgage |
Source: Southern Missouri Regional MLS
MLS Number: 60306863
APN: 17-2.0-04-002-031-001.003
- 118 W Hensley St Unit 1-D
- 703 Thompson St
- 209 Mcfarland St
- 711 S 3rd St
- 707 S 3rd St
- 305 Ellison St
- 410 Shore Ln
- 411 S 3rd St
- 660 Ellison St
- 219 W Maddux St
- 418 S 5th St
- 306 W College St
- 310 W College St
- 302 W College St
- 300 S 6th St
- 877 Knox Ave Unit 3
- 405 W College St
- 405 & 407 W College St
- 407 W College St
- 3522 State Highway 76
- 174-176 Church St Unit 17
- 622 Lake Shore Dr
- 2972 Maple St
- 161 Trent St
- 115 White River Mountain Blvd
- 126 Mystic Ave
- 124 Hamlet Rd
- 120 Cody Ct
- 164 Cozy Ct Unit 144-5
- 175 Golf View Dr Unit ID1267958P
- 175 Golf View Dr Unit ID1268900P
- 175 Golf View Dr Unit ID1267777P
- 175 Golf View Dr Unit ID1267949P
- 175 Golf View Dr Unit ID1267955P
- 175 Golf View Dr Unit ID1268893P
- 1600 Bird Rd
- 245 Jess-Jo Pkwy Unit ID1267900P
- 245 Jess-Jo Pkwy Unit ID1267909P
- 245 Jess-Jo Pkwy Unit ID1267887P
- 245 Jess-Jo Pkwy Unit ID1267936P
