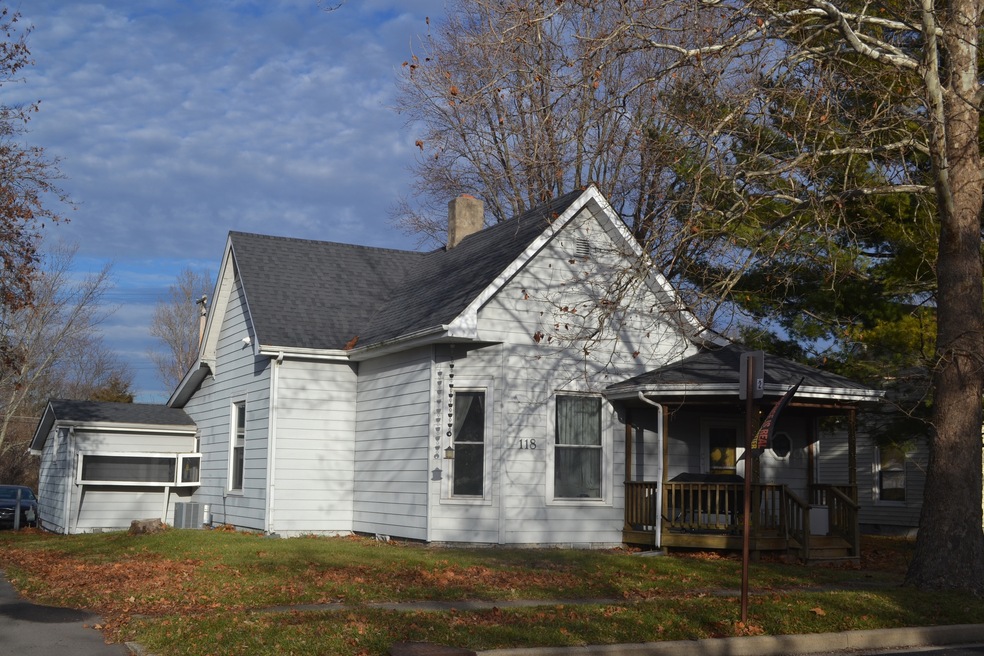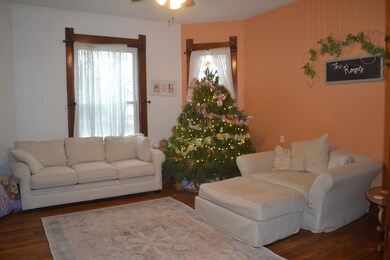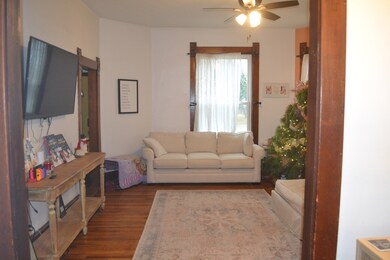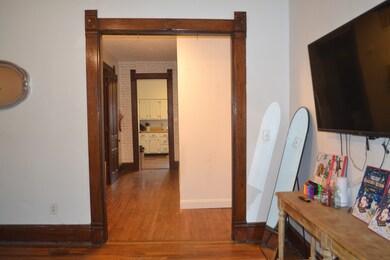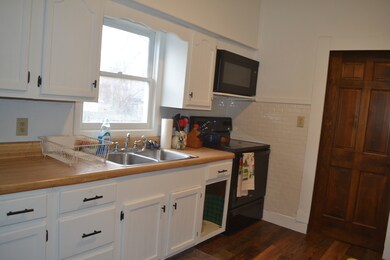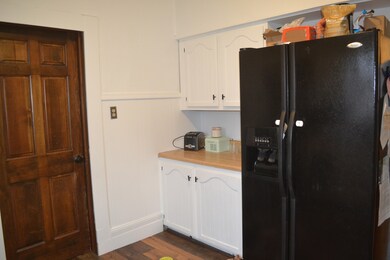
118 W Main St Jamestown, IN 46147
Highlights
- Mature Trees
- Wood Flooring
- Covered patio or porch
- Traditional Architecture
- No HOA
- Galley Kitchen
About This Home
As of February 2024Welcome to this charming home in the small town of Jamestown. This 3 Bedroom, 1 bath home located close to parks and schools. Hardwood floors, spacious Kitchen, Large Laundry area, updated Bath and attached garage. Enjoy the benefits of a full privacy fence ensuring peace and privacy.
Last Agent to Sell the Property
Carpenter, REALTORS® Brokerage Email: cbridges@callcarpenter.com License #RB14040705 Listed on: 12/18/2023

Co-Listed By
Carpenter, REALTORS® Brokerage Email: cbridges@callcarpenter.com License #RB20001947
Home Details
Home Type
- Single Family
Est. Annual Taxes
- $574
Year Built
- Built in 1929
Lot Details
- 7,187 Sq Ft Lot
- Mature Trees
Parking
- 1 Car Attached Garage
Home Design
- Traditional Architecture
- Block Foundation
- Aluminum Siding
Interior Spaces
- 1-Story Property
- Entrance Foyer
- Wood Flooring
- Storm Windows
- Laundry on main level
- Basement
Kitchen
- Galley Kitchen
- Electric Oven
- Dishwasher
- Disposal
Bedrooms and Bathrooms
- 3 Bedrooms
- 1 Full Bathroom
Outdoor Features
- Covered patio or porch
- Shed
- Storage Shed
Utilities
- Heating system powered by renewable energy
- Forced Air Heating System
- Electric Water Heater
Community Details
- No Home Owners Association
- Piersols Subdivision
Listing and Financial Details
- Tax Lot 13
- Assessor Parcel Number 060110000001321010
Ownership History
Purchase Details
Home Financials for this Owner
Home Financials are based on the most recent Mortgage that was taken out on this home.Purchase Details
Home Financials for this Owner
Home Financials are based on the most recent Mortgage that was taken out on this home.Purchase Details
Home Financials for this Owner
Home Financials are based on the most recent Mortgage that was taken out on this home.Purchase Details
Home Financials for this Owner
Home Financials are based on the most recent Mortgage that was taken out on this home.Purchase Details
Home Financials for this Owner
Home Financials are based on the most recent Mortgage that was taken out on this home.Purchase Details
Purchase Details
Home Financials for this Owner
Home Financials are based on the most recent Mortgage that was taken out on this home.Similar Home in Jamestown, IN
Home Values in the Area
Average Home Value in this Area
Purchase History
| Date | Type | Sale Price | Title Company |
|---|---|---|---|
| Deed | $150,000 | Partner'S Title Group Inc | |
| Warranty Deed | -- | Partners Title | |
| Quit Claim Deed | $38,600 | -- | |
| Warranty Deed | -- | Quailiy Title | |
| Corporate Deed | -- | -- | |
| Sheriffs Deed | -- | -- | |
| Warranty Deed | -- | -- |
Mortgage History
| Date | Status | Loan Amount | Loan Type |
|---|---|---|---|
| Previous Owner | $86,868 | New Conventional | |
| Previous Owner | $55,102 | New Conventional | |
| Previous Owner | $50,259 | New Conventional | |
| Previous Owner | $77,900 | New Conventional |
Property History
| Date | Event | Price | Change | Sq Ft Price |
|---|---|---|---|---|
| 02/02/2024 02/02/24 | Sold | $150,000 | -5.7% | $110 / Sq Ft |
| 12/30/2023 12/30/23 | Pending | -- | -- | -- |
| 12/18/2023 12/18/23 | For Sale | $159,000 | +311.9% | $116 / Sq Ft |
| 03/24/2017 03/24/17 | Sold | $38,600 | +22.5% | $26 / Sq Ft |
| 03/02/2017 03/02/17 | Pending | -- | -- | -- |
| 02/08/2017 02/08/17 | For Sale | $31,500 | -41.7% | $21 / Sq Ft |
| 09/09/2013 09/09/13 | Sold | $54,000 | -9.2% | $36 / Sq Ft |
| 08/23/2013 08/23/13 | Pending | -- | -- | -- |
| 08/23/2012 08/23/12 | For Sale | $59,500 | -- | $40 / Sq Ft |
Tax History Compared to Growth
Tax History
| Year | Tax Paid | Tax Assessment Tax Assessment Total Assessment is a certain percentage of the fair market value that is determined by local assessors to be the total taxable value of land and additions on the property. | Land | Improvement |
|---|---|---|---|---|
| 2024 | $709 | $125,300 | $15,600 | $109,700 |
| 2023 | $627 | $115,200 | $15,600 | $99,600 |
| 2022 | $573 | $105,700 | $15,600 | $90,100 |
| 2021 | $456 | $90,700 | $15,600 | $75,100 |
| 2020 | $451 | $89,800 | $15,600 | $74,200 |
| 2019 | $431 | $88,600 | $15,600 | $73,000 |
| 2018 | $418 | $82,700 | $15,600 | $67,100 |
| 2017 | $1,159 | $79,500 | $15,600 | $63,900 |
| 2016 | $329 | $76,600 | $15,600 | $61,000 |
| 2014 | $286 | $70,300 | $15,600 | $54,700 |
| 2013 | $256 | $69,200 | $15,600 | $53,600 |
Agents Affiliated with this Home
-

Seller's Agent in 2024
Cali Bridges
Carpenter, REALTORS®
(800) 630-1727
193 Total Sales
-

Seller Co-Listing Agent in 2024
Lisa Cooper
Carpenter, REALTORS®
(765) 366-2887
71 Total Sales
-
N
Buyer's Agent in 2024
Non-BLC Member
MIBOR REALTOR® Association
-
I
Buyer's Agent in 2024
IUO Non-BLC Member
Non-BLC Office
-

Seller's Agent in 2017
Sally Chamness
Carpenter, REALTORS®
(765) 366-3842
261 Total Sales
-
R
Seller's Agent in 2013
Rusty Carter
Keller Williams Lafayette
Map
Source: MIBOR Broker Listing Cooperative®
MLS Number: 21957186
APN: 06-01-10-000-001.321-010
- 139 W Jefferson St
- 132 S First St
- 137 E Vine St
- 241 S Walnut St
- 421 Lowry St
- SR 234 W Indiana 234
- 10198 N State Road 75
- 7099 S 1100 W
- 8112 W County Road 1000 N
- 4823 S State Road 75
- 4995 S 650 W
- 10000 N Block Co Road 1250 Rd W
- 6440 Ladoga Rd
- 7702 N County Road 300 W
- 103 N Nebraska St
- 6125 Indiana 236
- 0 Indiana 236
- 206 W Wall St
- 107 S Nebraska St
- NO ADDRESS No Street Name
