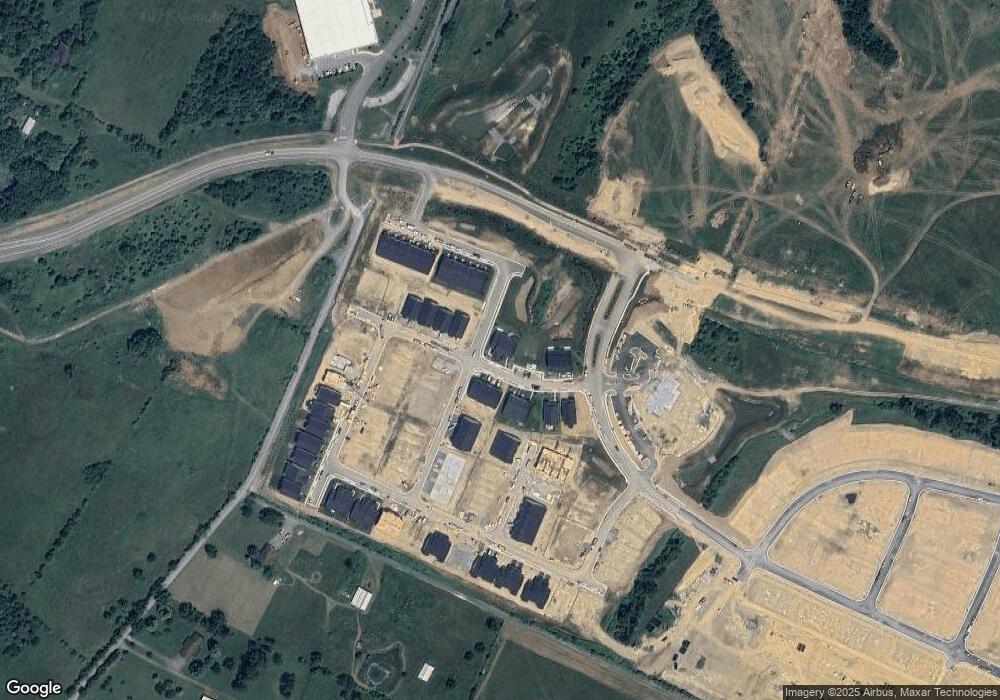118 Wagtail Ln Stephenson, VA 22656
2
Beds
2
Baths
1,670
Sq Ft
--
Built
About This Home
This home is located at 118 Wagtail Ln, Stephenson, VA 22656. 118 Wagtail Ln is a home located in Frederick County with nearby schools including Stonewall Elementary School, James Wood Middle School, and Millbrook High School.
Create a Home Valuation Report for This Property
The Home Valuation Report is an in-depth analysis detailing your home's value as well as a comparison with similar homes in the area
Home Values in the Area
Average Home Value in this Area
Tax History Compared to Growth
Map
Nearby Homes
- 110 Lawford Way
- 108 Lawford
- 124 Wagtail Ln
- 105 Castaway Place
- 120 Webster Ct
- 118 Wagtail Ln
- 110 Carnation Way
- 119 Wagtail Ln
- 117 Wagtail Ln
- 102 Heirloom
- 123 Castaway Place
- 113 Wagtail Ln
- 111 Wagtail Ln
- 126 Wagtail Ln
- 128 Wagtail Ln
- 105 Castaway Place
- 105 Vermillion Ln
- 123 Castaway Place
- 116 Keystone
- 114 Keystone
- 102 Wagtail Ln Unit 1024
- 102 Wagtail Ln
- 1019 Wagtail Ln
- 1017 Wagtail Ln
- 288 Milburn Rd
- 230 Milburn Rd
- 0 Milburn
- 210 Milburn Rd
- 562 Milburn Rd
- 1021 Wagtail Ln
- 209 Marquis Ct
- 130 Marquis Ct
- 188 Marquis Ct
- 00 Milburn
- 1028 Wagtail Ln
- 1052 Webster Ct
- 725 Redbud Rd
- 128 Webster Ct
- 735 Redbud Rd
- 335 Marquis Ct
