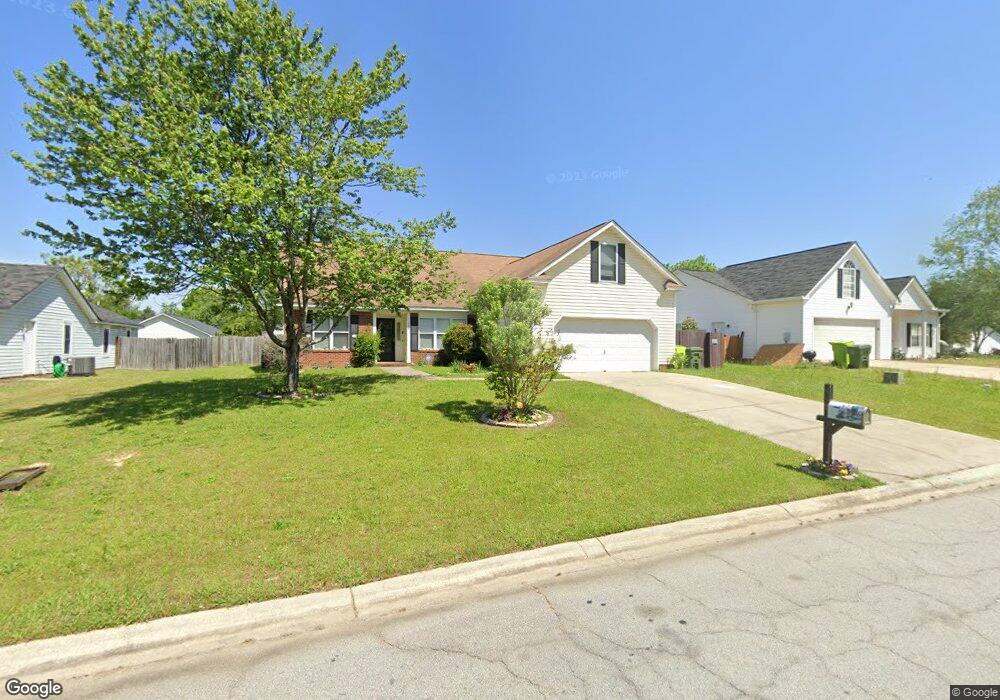Estimated Value: $286,000 - $325,000
4
Beds
3
Baths
2,265
Sq Ft
$134/Sq Ft
Est. Value
About This Home
This home is located at 118 Walnut Grove Cir, Irmo, SC 29063 and is currently estimated at $302,901, approximately $133 per square foot. 118 Walnut Grove Cir is a home located in Richland County with nearby schools including Ballentine Elementary School, Dutch Fork Middle School, and Dutch Fork High School.
Ownership History
Date
Name
Owned For
Owner Type
Purchase Details
Closed on
Jan 10, 2020
Sold by
Nex Ventures Realty Inc
Bought by
Deveaux Robert and Deveaux Katherine
Current Estimated Value
Home Financials for this Owner
Home Financials are based on the most recent Mortgage that was taken out on this home.
Original Mortgage
$184,300
Outstanding Balance
$162,836
Interest Rate
3.6%
Mortgage Type
New Conventional
Estimated Equity
$140,065
Purchase Details
Closed on
Aug 21, 2019
Sold by
Fannie Mae
Bought by
Nex Ventures Realty Inc
Home Financials for this Owner
Home Financials are based on the most recent Mortgage that was taken out on this home.
Original Mortgage
$110,460
Interest Rate
3.7%
Mortgage Type
New Conventional
Purchase Details
Closed on
Apr 9, 2019
Sold by
Rollison Andrea M and Rollison Ronald L
Bought by
Federal National Mortgage Association
Purchase Details
Closed on
Jun 29, 2007
Sold by
Mccravy Marshall A and Mccravy Megan M
Bought by
Rollison Andrea M and Rollison Ronald L
Home Financials for this Owner
Home Financials are based on the most recent Mortgage that was taken out on this home.
Original Mortgage
$161,405
Interest Rate
6.16%
Mortgage Type
Unknown
Purchase Details
Closed on
Nov 1, 2005
Sold by
Grey James R and Grey Melissa S
Bought by
Mccravy Marshall A and Mccravy Megan M
Home Financials for this Owner
Home Financials are based on the most recent Mortgage that was taken out on this home.
Original Mortgage
$155,320
Interest Rate
5.76%
Mortgage Type
Fannie Mae Freddie Mac
Purchase Details
Closed on
Feb 22, 2002
Sold by
Designs & Construction Unlimited Inc
Bought by
Grey James R and Grey Melissa S
Home Financials for this Owner
Home Financials are based on the most recent Mortgage that was taken out on this home.
Original Mortgage
$135,800
Interest Rate
7.02%
Mortgage Type
VA
Create a Home Valuation Report for This Property
The Home Valuation Report is an in-depth analysis detailing your home's value as well as a comparison with similar homes in the area
Home Values in the Area
Average Home Value in this Area
Purchase History
| Date | Buyer | Sale Price | Title Company |
|---|---|---|---|
| Deveaux Robert | $190,000 | None Available | |
| Nex Ventures Realty Inc | $138,075 | Solidifi | |
| Federal National Mortgage Association | -- | None Available | |
| Rollison Andrea M | $169,900 | None Available | |
| Mccravy Marshall A | $163,900 | -- | |
| Grey James R | $135,800 | -- |
Source: Public Records
Mortgage History
| Date | Status | Borrower | Loan Amount |
|---|---|---|---|
| Open | Deveaux Robert | $184,300 | |
| Previous Owner | Nex Ventures Realty Inc | $110,460 | |
| Previous Owner | Rollison Andrea M | $161,405 | |
| Previous Owner | Mccravy Marshall A | $155,320 | |
| Previous Owner | Grey James R | $135,800 |
Source: Public Records
Tax History Compared to Growth
Tax History
| Year | Tax Paid | Tax Assessment Tax Assessment Total Assessment is a certain percentage of the fair market value that is determined by local assessors to be the total taxable value of land and additions on the property. | Land | Improvement |
|---|---|---|---|---|
| 2024 | $1,546 | $218,500 | $0 | $0 |
| 2023 | $1,546 | $7,600 | $0 | $0 |
| 2022 | $1,302 | $190,000 | $30,000 | $160,000 |
| 2021 | $1,303 | $7,600 | $0 | $0 |
| 2020 | $4,992 | $10,550 | $0 | $0 |
| 2019 | $1,602 | $7,040 | $0 | $0 |
| 2018 | $1,295 | $6,290 | $0 | $0 |
| 2017 | $1,263 | $6,290 | $0 | $0 |
| 2016 | $1,258 | $6,290 | $0 | $0 |
| 2015 | $1,264 | $6,290 | $0 | $0 |
| 2014 | $1,261 | $157,200 | $0 | $0 |
| 2013 | -- | $6,290 | $0 | $0 |
Source: Public Records
Map
Nearby Homes
- 101 Brassfield Ct
- 128 Misty Glen Cir
- LOT 3 213 Boseman Rd
- 4 Beckworth Ct
- Hartwell Plan at Old Tamah
- The Congaree Plan at Old Tamah
- Moultrie II Plan at Old Tamah
- The Elloree Plan at Old Tamah
- The Brier Plan at Old Tamah
- Florence Plan at Old Tamah
- The Lancaster Plan at Old Tamah
- Lot 14 257 Boseman Rd
- Lot 36 258 Boseman Rd
- Lot 19 275 Boseman Rd
- 209 Beckworth Ln
- Lot 24 295 Boseman Rd
- 211 E Creek Ct
- 310 W Ashford Way
- 217 Hollingshed Creek Blvd
- 10928 Broad River Rd Unit A
- 3 Walnut Grove Way
- 114 Walnut Grove Cir
- 120 Walnut Grove Cir
- 7 Walnut Grove Way
- 5 Walnut Grove Way
- 9 Walnut Grove Way
- 122 Walnut Grove Cir
- 110 Walnut Grove Cir
- 111 Walnut Grove Cir
- 119 Walnut Grove Cir
- 11 Walnut Grove Way
- 113 Walnut Grove Cir
- 107 Walnut Grove Cir
- 115 Walnut Grove Cir
- 117 Walnut Grove Cir
- 8 Walnut Grove Way
- 200 Walnut Grove Cir
- 123 Walnut Grove Cir
- 10 Walnut Grove Way
- 13 Walnut Grove Way
