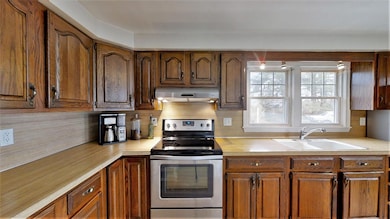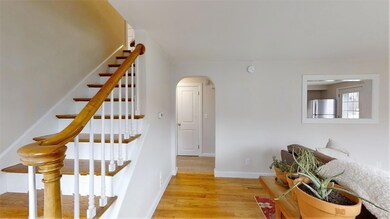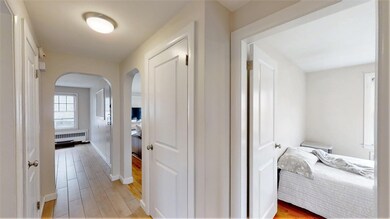Are you ready for your new, right-sized home! Look no further! This charming cape awaits! Nestled in one of South Portland's great neighborhoods, this home has it all! Sun-filled open floor plan, gleaming hardwood and tile floors, 4 generous bedrooms, replacement windows, great storage, walk-out basement, and a deck overlooking the private backyard â€' perfect for gardening or just relaxing. There is even a garden shed at the ready! The layout is perfect for working from home with bedrooms that can also be used for studios or home-offices. New roof and maintenance free exterior as well. Super convenient location! Walk to Otto's Pizza, Red's, Taco Trio, CIAA and more in Knightville. Willard Beach, the Green Belt, Bug Light, Spring Point Marina, South Portland Municipal Boat Ramp, Scratch, Toast, Rosemont and Salvage are near-by too. Minutes to Portland and our other famous beaches and State Parks. Just in time for back yard BBQs! Don't miss this one.
Due to strong activity and as a fairness to those that need the weekend for showings, offers will be due at 5:00 p.m. Sunday evening. Please give until noon on Monday for response time. Thank you.








