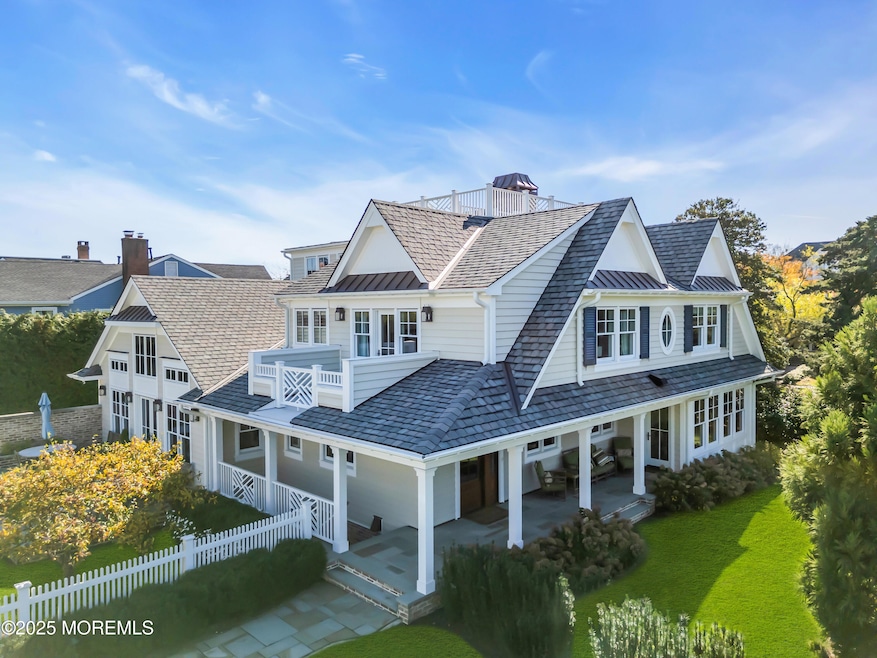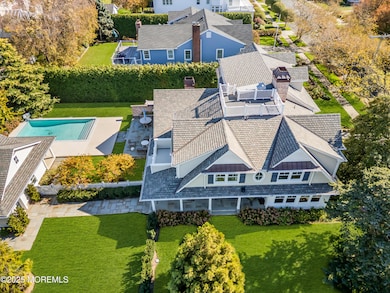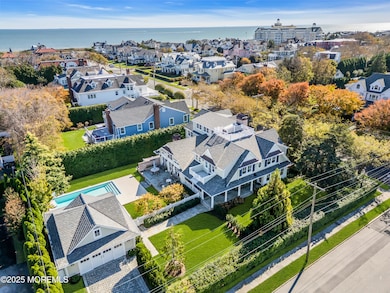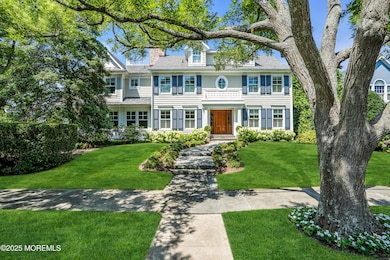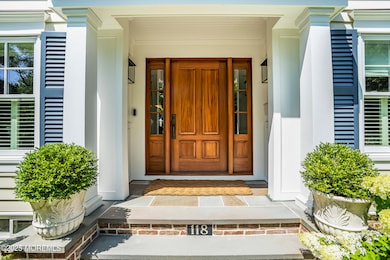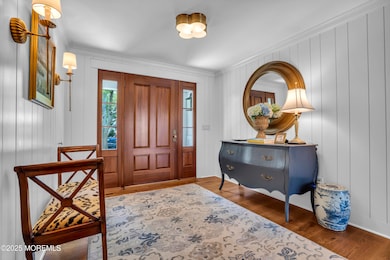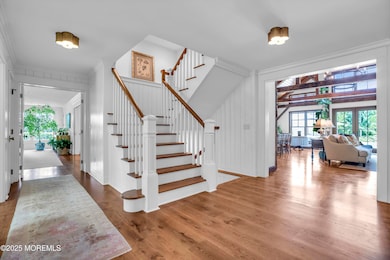118 Warren Ave Spring Lake, NJ 07762
Estimated payment $59,289/month
Highlights
- Water Views
- New Construction
- Dining Room with Fireplace
- Cabana
- Custom Home
- Marble Flooring
About This Home
Style & Sophistication, reminiscent of the casual elegance of yesteryear. This NEWLY CONSTRUCTED (2020) home blends modern elements in classical style and is situated on a 100x150 corner in arguably the most coveted Spring Lake location. Entrance foyer sets the tone with live sawn 'French cut' White Oak floors that extend throughout the home. An ensuite BR w/ walk in shower & W/D adds flexibility as Guest or Primary, a 18' soaring beamed and trussed light filled Great Room beckons with a wall of windows, floor to ceiling natural stone 42'' gas FP and French doors leading to terrace and pool. Both Kitchen and DR offer stunning views of the Lake. Office, mudroom w/ outdoor access and 2 Pwdr rooms complete the 1st level. 2nd level features Juliette balcony overlooking GR, pool and patio, Primary Ensuite w/ Lake view & Balcony, 3 add'l corner ensuite BRs and Laundry Room. The 3rd level opens to a loft sitting area and office w/ full bath, storage closets and full stairs lead to roof deck w/ panoramic views of Spring Lake. Expansive 2500' lower level complete w/ Rec Room open to kitchen area, full bath w/ oversized steam shower, exercise area and full exterior stair accessing pool, terrace and outdoor spaces. Outdoor living spaces include: 2 Bluestone Terraces, one overlooking the pool with spacious open seating and dining areas and a private fully covered side entry porch with outdoor seating to enjoy Lake views and evening Sunsets, 16'x30' Gunite pool w/ both chlorine & blue light sanitization, cabana w/ covered seating and mature landscaping offering lush greenery and privacy.
Other notable features include: Generac Guardian Generator, 9 zone Geo Thermal Heating & Cooling, and a full house water filtration system plus Hardie fiber cement exterior siding.
Home Details
Home Type
- Single Family
Est. Annual Taxes
- $21,925
Year Built
- Built in 2020 | New Construction
Lot Details
- Lot Dimensions are 100 x 150
- Fenced
- Corner Lot
- Sprinkler System
Parking
- 1 Car Detached Garage
- Parking Storage or Cabinetry
- Heated Garage
- Double-Wide Driveway
- Paver Block
- Off-Street Parking
Home Design
- Custom Home
- Asphalt Rolled Roof
Interior Spaces
- 4-Story Property
- Wet Bar
- Built-In Features
- Crown Molding
- Beamed Ceilings
- Tray Ceiling
- Ceiling height of 9 feet on the main level
- Recessed Lighting
- Light Fixtures
- Gas Fireplace
- Insulated Windows
- Blinds
- Window Screens
- French Doors
- Mud Room
- Dining Room with Fireplace
- 2 Fireplaces
- Home Gym
- Center Hall
- Water Views
Kitchen
- Gas Cooktop
- Stove
- Microwave
- Freezer
- Dishwasher
- Kitchen Island
- Marble Countertops
- Quartz Countertops
- Disposal
Flooring
- Engineered Wood
- Marble
- Porcelain Tile
Bedrooms and Bathrooms
- 5 Bedrooms
- Main Floor Bedroom
- Walk-In Closet
- Primary Bathroom is a Full Bathroom
- Dual Vanity Sinks in Primary Bathroom
- Steam Shower
- Primary Bathroom includes a Walk-In Shower
Laundry
- Laundry Room
- Dryer
- Washer
- Laundry Tub
Partially Finished Basement
- Heated Basement
- Walk-Out Basement
- Basement Fills Entire Space Under The House
Accessible Home Design
- Roll-in Shower
Pool
- Cabana
- Concrete Pool
- Heated In Ground Pool
- Gunite Pool
- Outdoor Pool
- Pool Equipment Stays
Outdoor Features
- Balcony
- Covered Patio or Porch
- Terrace
- Exterior Lighting
- Outdoor Storage
- Outdoor Gas Grill
Schools
- H. W. Mountz Elementary And Middle School
- St. Rose High School
Utilities
- Cooling Available
- Geothermal Heating and Cooling
- Power Generator
Community Details
- No Home Owners Association
Listing and Financial Details
- Exclusions: Personal belongings, third level landing light fixture
- Assessor Parcel Number 47-00064-0000-00011
Map
Home Values in the Area
Average Home Value in this Area
Tax History
| Year | Tax Paid | Tax Assessment Tax Assessment Total Assessment is a certain percentage of the fair market value that is determined by local assessors to be the total taxable value of land and additions on the property. | Land | Improvement |
|---|---|---|---|---|
| 2025 | $21,925 | $5,690,400 | $4,512,000 | $1,178,400 |
| 2024 | $20,893 | $4,483,600 | $4,187,000 | $296,600 |
| 2023 | $20,893 | $4,153,600 | $3,864,000 | $289,600 |
| 2022 | $18,047 | $3,725,800 | $3,450,000 | $275,800 |
| 2021 | $18,047 | $2,930,900 | $2,800,000 | $130,900 |
| 2020 | $17,210 | $2,784,800 | $2,659,000 | $125,800 |
| 2019 | $16,898 | $2,682,200 | $2,560,000 | $122,200 |
| 2018 | $16,826 | $2,679,300 | $2,560,000 | $119,300 |
| 2017 | $16,356 | $2,612,700 | $2,500,000 | $112,700 |
| 2016 | $16,696 | $2,444,500 | $1,791,200 | $653,300 |
| 2015 | $16,158 | $2,350,700 | $1,697,400 | $653,300 |
| 2014 | $15,128 | $2,241,700 | $1,588,400 | $653,300 |
Property History
| Date | Event | Price | List to Sale | Price per Sq Ft |
|---|---|---|---|---|
| 07/30/2025 07/30/25 | For Sale | $11,000,000 | -- | -- |
Purchase History
| Date | Type | Sale Price | Title Company |
|---|---|---|---|
| Deed | $1,200,000 | -- | |
| Deed | $262,000 | -- |
Mortgage History
| Date | Status | Loan Amount | Loan Type |
|---|---|---|---|
| Open | $900,000 | No Value Available |
Source: MOREMLS (Monmouth Ocean Regional REALTORS®)
MLS Number: 22522670
APN: 47-00064-0000-00011
- 20 Sussex Ave
- 16 Sussex Ave
- 700 Ocean Ave Unit 128
- 200 Monmouth Ave Unit 21
- 200 Monmouth Ave Unit 19
- 200 Monmouth Ave Unit 27
- 200 Monmouth Ave Unit 23
- 200 Monmouth Ave Unit 5
- 418 Monmouth Ave
- 513 Mercer Ave
- 418 Salem Ave
- 305 4th Ave
- 11 Union Ave
- 530 Highway 71 Unit 4
- 23 Locust Way
- 601 Central Ave
- 2 The Terrace
- 13 Beacon Blvd
- 201 Beacon Blvd
- 19 Willow Ln
- 112 Passaic Ave
- 208 Passaic Ave
- 700 Ocean Ave Unit G38
- 700 Ocean Ave Unit G1
- 319 Jersey Ave
- 312 Essex Ave
- 116 Washington Ave
- 314 Jersey Ave
- 316 Jersey Ave
- 214 Monmouth Ave
- 203 Monmouth Ave
- 118 Madison Ave
- 1405 4th Ave
- 501 Morris Ave
- 501 3rd Ave
- 1107 5th Ave
- 401 Monmouth Ave
- 508 Passaic Ave
- 11 Atlantic Ave
- 512 Sussex Ave
