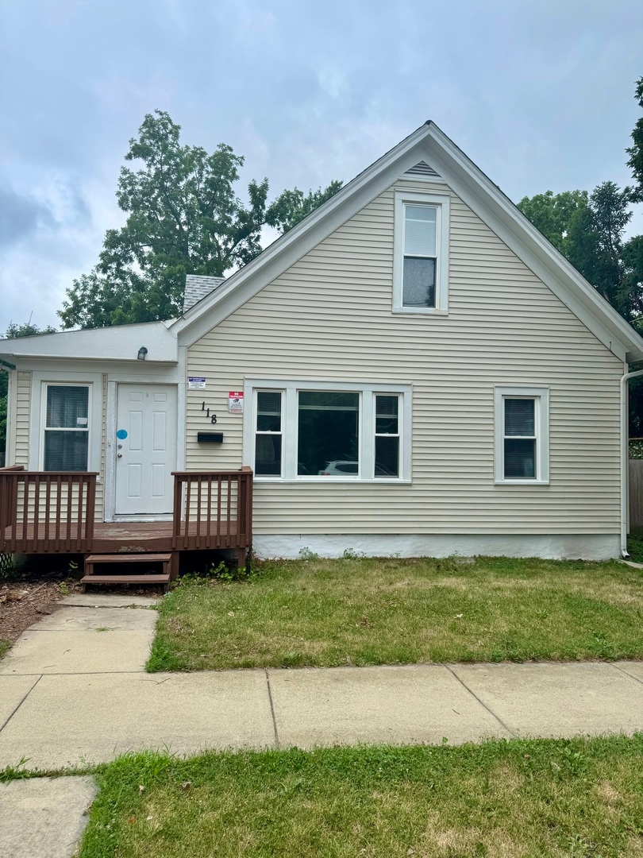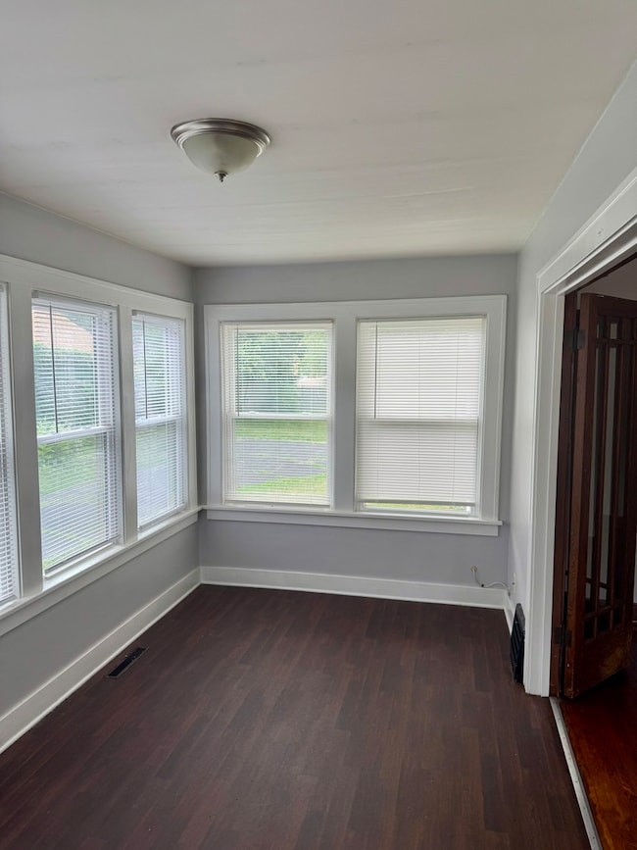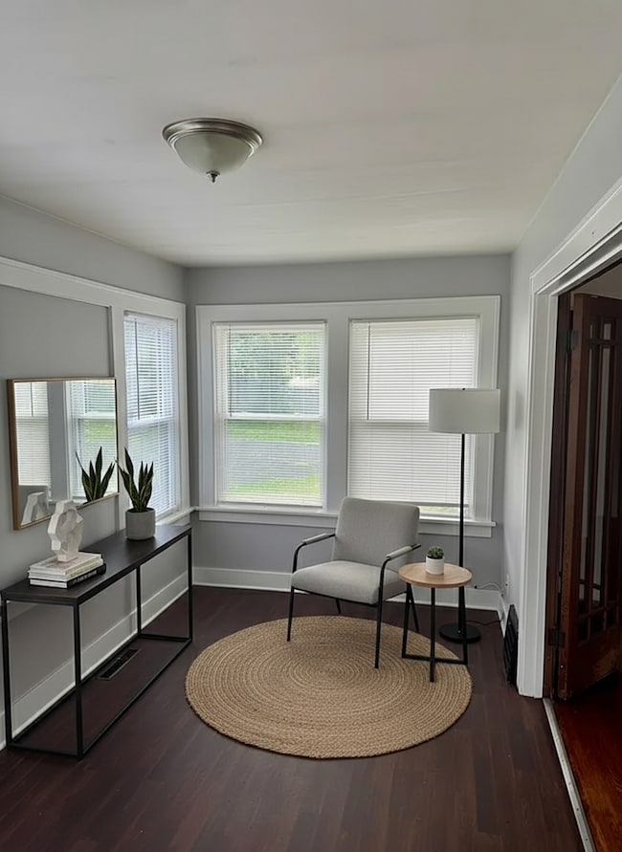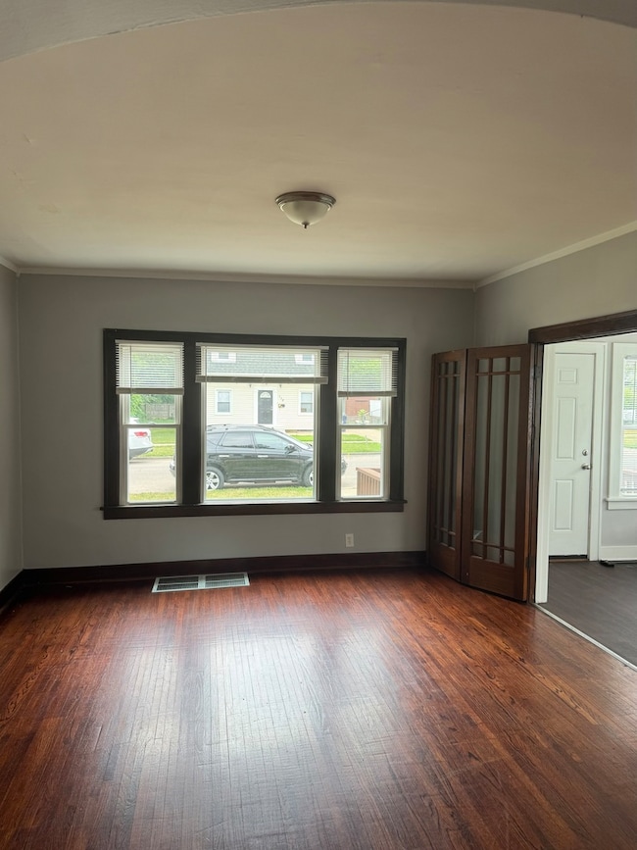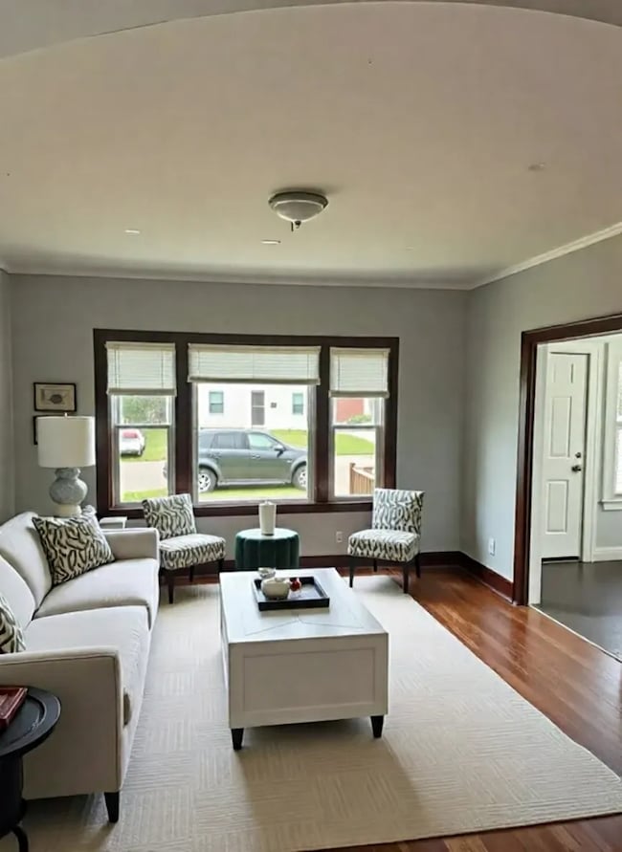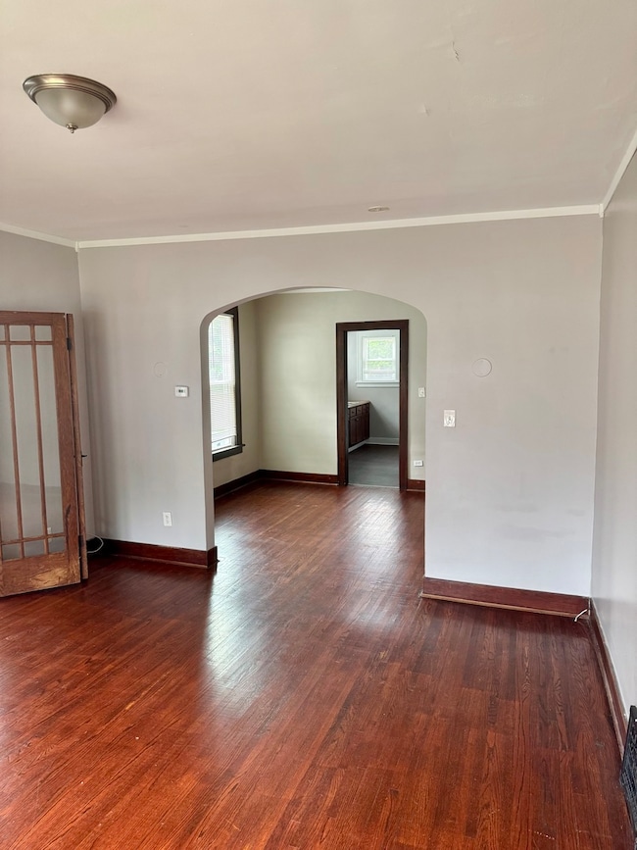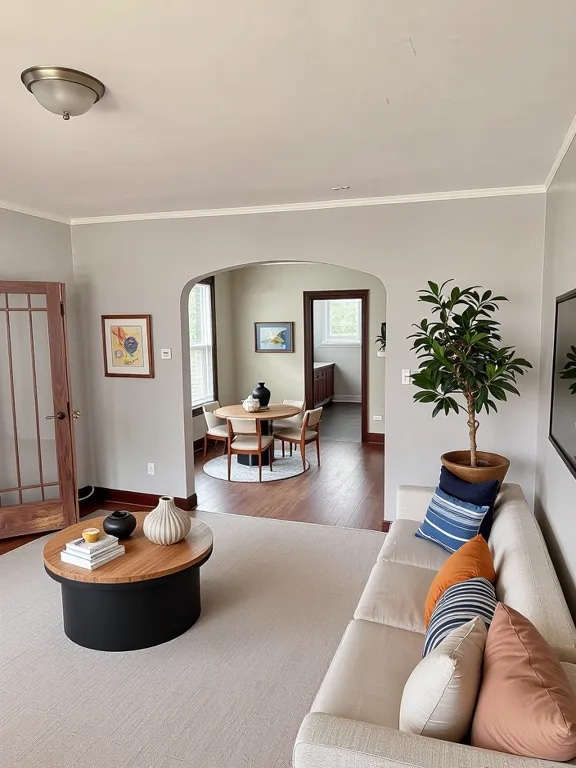118 Wilcox Ave Elgin, IL 60123
Near West Elgin NeighborhoodEstimated payment $1,991/month
Highlights
- Living Room
- Dining Room
- 4-minute walk to Abbott Park
- Laundry Room
- Family Room
About This Home
Welcome to this inviting 2-story home in Elgin offering comfort, space, and endless potential! Step inside to a spacious family room filled with natural light, seamlessly flowing into a formal dining area-both featuring rich dark brown hardwood floors that add warmth and character. The kitchen is conveniently located just off the dining room, creating a functional layout for everyday living and entertaining. The main level also includes two comfortable bedrooms and a full bathroom, making single-level living possible if desired. Upstairs, you'll find a generous master suite with its own private half bathroom. With its expansive layout, this upper level could easily be converted into two bedrooms, an office, or a private retreat. A full unfinished basement offers excellent storage or future living space potential. Outside, enjoy a large back patio perfect for summer barbecues, a sprawling backyard for recreation or gardening, and a 2-car garage plus a wide driveway providing ample parking. Don't miss this opportunity to own a well-laid-out home with room to grow in a convenient Elgin location!
Listing Agent
eXp Realty Brokerage Phone: (630) 849-6430 License #475188240 Listed on: 10/24/2025

Home Details
Home Type
- Single Family
Est. Annual Taxes
- $5,814
Year Built
- Built in 1920
Lot Details
- Lot Dimensions are 66x132
Parking
- 2 Car Garage
Interior Spaces
- 1,512 Sq Ft Home
- 2-Story Property
- Family Room
- Living Room
- Dining Room
- Basement Fills Entire Space Under The House
- Laundry Room
Bedrooms and Bathrooms
- 3 Bedrooms
- 3 Potential Bedrooms
Utilities
- No Cooling
- Heating System Uses Natural Gas
- Lake Michigan Water
Map
Home Values in the Area
Average Home Value in this Area
Tax History
| Year | Tax Paid | Tax Assessment Tax Assessment Total Assessment is a certain percentage of the fair market value that is determined by local assessors to be the total taxable value of land and additions on the property. | Land | Improvement |
|---|---|---|---|---|
| 2024 | $6,042 | $75,492 | $17,392 | $58,100 |
| 2023 | $5,814 | $68,201 | $15,712 | $52,489 |
| 2022 | $5,392 | $62,188 | $14,327 | $47,861 |
| 2021 | $5,187 | $58,142 | $13,395 | $44,747 |
| 2020 | $5,062 | $55,506 | $12,788 | $42,718 |
| 2019 | $4,938 | $52,873 | $12,181 | $40,692 |
| 2018 | $3,639 | $36,809 | $11,475 | $25,334 |
| 2017 | $3,579 | $34,798 | $10,848 | $23,950 |
| 2016 | $3,443 | $32,283 | $10,064 | $22,219 |
| 2015 | -- | $29,591 | $9,225 | $20,366 |
| 2014 | -- | $29,226 | $9,111 | $20,115 |
| 2013 | -- | $29,997 | $9,351 | $20,646 |
Property History
| Date | Event | Price | List to Sale | Price per Sq Ft |
|---|---|---|---|---|
| 11/26/2025 11/26/25 | For Sale | $286,000 | 0.0% | $189 / Sq Ft |
| 11/12/2025 11/12/25 | Pending | -- | -- | -- |
| 10/24/2025 10/24/25 | For Sale | $286,000 | -- | $189 / Sq Ft |
Purchase History
| Date | Type | Sale Price | Title Company |
|---|---|---|---|
| Warranty Deed | $299,500 | Attorney | |
| Sheriffs Deed | $43,000 | Oconnor Title Services Inc | |
| Interfamily Deed Transfer | -- | None Available | |
| Interfamily Deed Transfer | -- | None Available | |
| Warranty Deed | $128,000 | -- | |
| Warranty Deed | $100,000 | -- |
Mortgage History
| Date | Status | Loan Amount | Loan Type |
|---|---|---|---|
| Previous Owner | $125,961 | FHA | |
| Previous Owner | $99,131 | FHA |
Source: Midwest Real Estate Data (MRED)
MLS Number: 12503770
APN: 06-14-356-008
- 50 Sheridan St
- 624 South St
- 23 S Worth Ave
- 826 Kate St
- 315 Vandalia St
- 353 Wilcox Ave
- 552 Walnut Ave
- 245 S Edison Ave
- 705 W Highland Ave
- 256 S Edison Ave
- 712 W Highland Ave Unit 4
- 371 S Edison Ave
- 231 S Aldine Ave
- 261 Perry St
- 9 N Jackson St
- 330 W Highland Ave
- 570 Morgan St
- 286 Hamilton Ave
- 96 S Crystal St
- 70 S Weston Ave
- 319 Wabash St
- 113 Elm St Unit C
- 65 N Aldine St Unit 2
- 52 N Crystal Ave
- 520 Lawrence Ave Unit Furnished Unit
- 300 N State St
- 237 Robert Dr
- 50 S Grove Ave
- 50 S Grove Ave Unit 301
- 40 Dupage Ct Unit 309
- 40 Dupage Ct Unit 409
- 51 Surrey Dr
- 203 Symphony Way Unit 203A
- 148 Kimball St
- 1450 Plymouth Ln Unit 214
- 318 North St Unit UPPER
- 420 Heine Ave Unit 420
- 3 Times Square
- 85 N Lyle Ave Unit 5
- 320 Percy St Unit 7
