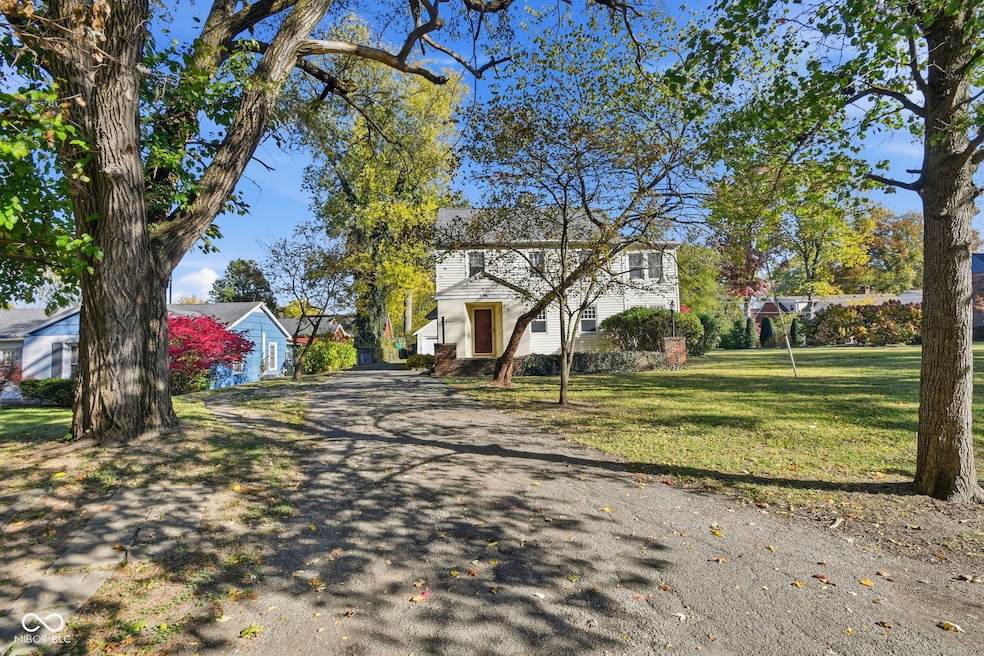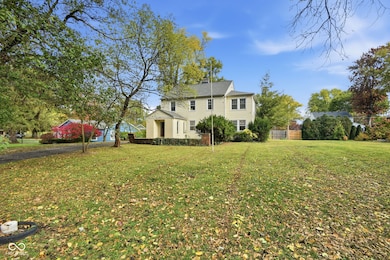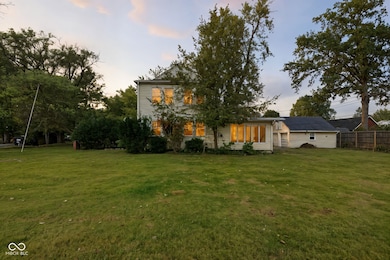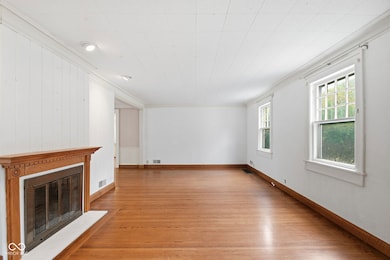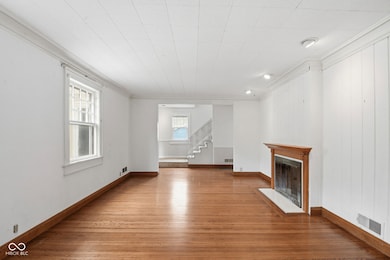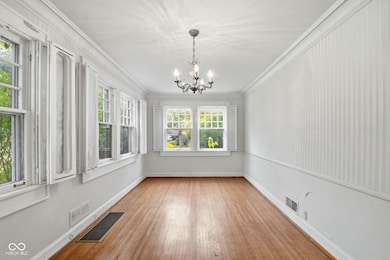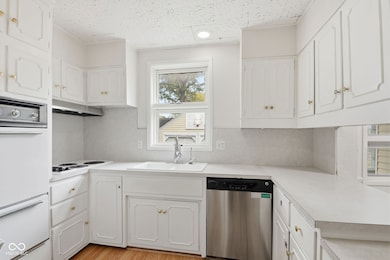118 Winding Way Anderson, IN 46011
Estimated payment $1,437/month
Highlights
- Very Popular Property
- Wood Flooring
- 2 Car Detached Garage
- Colonial Architecture
- No HOA
- Woodwork
About This Home
Step into a piece of Anderson's story-118 Winding Way in historic Old Edgewood, where classic Colonial architecture meets small-town charm and everyday convenience. Built in 1925, this home balances historic character with room to make it your own, offering nearly 3,400 sq ft above grade plus an unfinished basement and a finished attic brimming with potential. Inside, you'll find original hardwood floors, tall ceilings, and a gracious layout that flows from the fireplace-anchored living room to a formal dining room and full sunroom flooded with natural light. The finished attic-complete with heat, full ceiling height, and wide-plank pine floors-creates the perfect flex space for a studio, office, or guest suite. A detached two-car garage, block basement, and inviting 0.24-acre lot complete the package. Beyond the front door, life in Edgewood is all about connection and convenience. Walk or bike to The Edge Golf & Tennis Club with its pool, dining, and fitness center, or spend weekends exploring nearby Shadyside Park and Anderson University trails. Locals love grabbing breakfast at The Toast Cafe, lunch at Ruby's, and soon, you'll be steps from the new Needler's Fresh Market and Benge's Ace Hardware-everything you need within minutes. Seller is offering a home warranty. This home invites you to re-imagine and restore a timeless classic in one of Madison County's most picturesque neighborhoods. Come see why Old Edgewood remains one of Anderson's most coveted addresses
Home Details
Home Type
- Single Family
Est. Annual Taxes
- $3,364
Year Built
- Built in 1925
Parking
- 2 Car Detached Garage
Home Design
- Colonial Architecture
- Block Foundation
- Vinyl Construction Material
Interior Spaces
- 2.5-Story Property
- Woodwork
- Entrance Foyer
- Living Room with Fireplace
- Unfinished Basement
Kitchen
- Electric Oven
- Electric Cooktop
- Dishwasher
- Disposal
Flooring
- Wood
- Laminate
Bedrooms and Bathrooms
- 4 Bedrooms
Schools
- Highland Middle School
- Anderson Intermediate School
- Anderson High School
Additional Features
- 10,650 Sq Ft Lot
- Central Air
Community Details
- No Home Owners Association
- Edgewood Subdivision
Listing and Financial Details
- Legal Lot and Block 48-11-16-100-158.000-005 / 16
- Assessor Parcel Number 481116100158000005
Map
Home Values in the Area
Average Home Value in this Area
Tax History
| Year | Tax Paid | Tax Assessment Tax Assessment Total Assessment is a certain percentage of the fair market value that is determined by local assessors to be the total taxable value of land and additions on the property. | Land | Improvement |
|---|---|---|---|---|
| 2024 | $3,365 | $151,400 | $15,400 | $136,000 |
| 2023 | $3,071 | $137,300 | $14,700 | $122,600 |
| 2022 | $3,056 | $136,600 | $14,000 | $122,600 |
| 2021 | $2,691 | $119,600 | $12,700 | $106,900 |
| 2020 | $1,207 | $109,800 | $12,200 | $97,600 |
| 2019 | $1,175 | $107,000 | $12,200 | $94,800 |
| 2018 | $1,084 | $97,800 | $12,200 | $85,600 |
| 2017 | $973 | $97,300 | $12,200 | $85,100 |
| 2016 | $1,045 | $104,500 | $12,200 | $92,300 |
| 2014 | $1,102 | $110,200 | $12,900 | $97,300 |
| 2013 | $1,102 | $110,200 | $12,900 | $97,300 |
Property History
| Date | Event | Price | List to Sale | Price per Sq Ft |
|---|---|---|---|---|
| 11/01/2025 11/01/25 | For Sale | $219,900 | -- | $65 / Sq Ft |
Source: MIBOR Broker Listing Cooperative®
MLS Number: 22070175
APN: 48-11-16-100-158.000-005
- 34 Colony Rd
- 3912 Windsor Way
- 1518 S Winding Way
- 1626 Magnolia Dr
- 908 Wayside Ln
- 718 Longfellow Rd
- 3638 Woodglen Way
- 3134 Meadowcrest Dr
- 3008 Nichol Ave
- 2015 Rosewood Dr
- 2006 Costello Dr
- 1820 Euclid Dr
- 0 Oak Ct Unit LotWP001 24609107
- 0 Oak Ct Unit MBR22059682
- 3504 W 25th St
- 2121 Euclid Dr
- 910 Raible Ave
- 4669 W State Road 32
- 1827 Fulton St
- 2205 Nichol Ave
- 1824 Park Rd
- 2601 Morning Star Ln
- 1604 W 11th St
- 1604 W 15th St Unit A
- 1623 W 6th St
- 1428 W 10th St
- 1433 W 5th St
- 1323 W 10th St Unit 1323 W 10TH ST
- 1325 W 10th St Unit 1325
- 1226 W 13th St
- 1224 W 13th St
- 1024 W 13th St
- 1108 W 6th St Unit 2
- 921 W 8th St Unit B
- 919 W 8th St Unit B
- 2304 Hendricks St
- 918 W 2nd St
- 924 Sun Valley Dr
- 702 W 23rd St
- 1903 E Redfern Way
