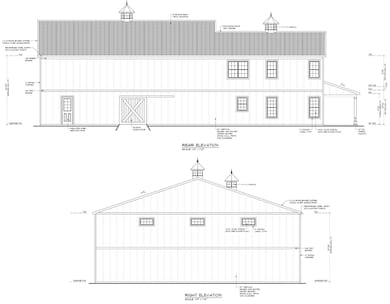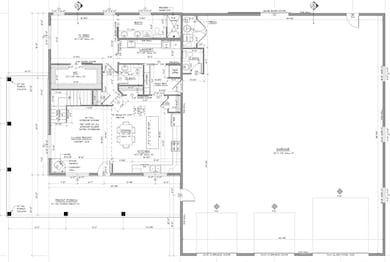
118 Winners Cir Unit 4 Mooresville, NC 28117
Lake Norman NeighborhoodEstimated payment $11,866/month
Highlights
- Under Construction
- RV Access or Parking
- Walk-In Closet
- Woodland Heights Elementary School Rated A-
- 3 Car Attached Garage
About This Home
Honeyman Estates, an exclusive gated enclave featuring just 5 luxury garage homes designed for the car enthusiast. This stunning 2-bedroom residence with bonus rooms and 2 Full & 2 Half baths premium finishes and exceptional craftsmanship throughout. The home’s exterior boasts timeless board and batten fiber cement siding, while inside, the chef’s kitchen features 42” shaker cabinets with quartz countertops, floating shelves, and stainless steel GE Profile appliances. Luxury vinyl plank flooring extends throughout the home, a striking 60” linear fireplace. The garage is built to impress, featuring epoxy-coated floors. A 400-amp service panel, and energy-efficient spray foam insulation in the walls and roof, this home is designed for comfort and efficiency. The architectural roof, accented with standing seam metal on the porches, enhances the home’s contemporary aesthetic. More than just a home eliminate the need for off-site storage and live alongside your prized collection!
Listing Agent
Keller Williams Unified Brokerage Email: ericmaynard@kw.com License #313547 Listed on: 03/27/2025

Home Details
Home Type
- Single Family
Year Built
- Built in 2025 | Under Construction
Lot Details
- Property is zoned RA
HOA Fees
- $125 Monthly HOA Fees
Parking
- 3 Car Attached Garage
- Workshop in Garage
- Front Facing Garage
- Driveway
- RV Access or Parking
Home Design
- Home is estimated to be completed on 9/30/25
- Slab Foundation
- Metal Roof
- Stone Veneer
Interior Spaces
- 2-Story Property
- Great Room with Fireplace
Kitchen
- Electric Cooktop
- Microwave
- Dishwasher
Bedrooms and Bathrooms
- Walk-In Closet
Schools
- Woodland Heights Elementary And Middle School
- Lake Norman High School
Utilities
- Heat Pump System
- Electric Water Heater
- Septic Tank
Community Details
- Built by LH Waterfront Construction
- Mandatory home owners association
Listing and Financial Details
- Assessor Parcel Number 4636259969
Map
Home Values in the Area
Average Home Value in this Area
Property History
| Date | Event | Price | Change | Sq Ft Price |
|---|---|---|---|---|
| 03/27/2025 03/27/25 | For Sale | $1,800,000 | -- | $785 / Sq Ft |
Similar Homes in Mooresville, NC
Source: Canopy MLS (Canopy Realtor® Association)
MLS Number: 4234934
- 121 Winners Cir Unit 2
- 130 Winners Cir Unit 3
- 108 Winners Cir Unit 5
- 109 Winners Cir Unit 1
- 1228 Brawley School Rd
- 1276 Brawley School Rd Unit B
- 131 Berkeley Ave Unit D
- 115 Misty Meadows Ct Unit 21
- 114 Misty Meadows Ct
- 108 Isle of Pines Rd
- 108 Isle of Pines Rd Unit 3
- 106 Isle of Pines Rd
- 712 Mallard Head Ln
- 0 Taylor Ct Unit 15 CAR4250073
- 821 Mallard Head Ln
- 104 Wingstem Ct
- 109 Wingstem Ct
- 131 Cherry Bark Dr
- 134 Cherry Bark Dr
- 135 Valleymist Ln
- 113 Chimney Rock Way
- 217 Isle of Pines Rd
- 137 Brawley Villas Place
- 127 Brawley Villas Place
- 111 Brawley Villas Place
- 109 Brawley Villas Place
- 179 Clusters Cir
- 183 Clusters Cir
- 131 Springwood Ln Unit 133
- 125 Springwood Ln Unit 127
- 108 Spring Grove Dr
- 121 Crescent Place Ln
- 816 Brawley School Rd
- 104 Peninsula Place Ln
- 300 Commodore Loop
- 109 Grayfox Dr
- 148 Mooreland Rd
- 151 Capital Ave
- 132 Autry Ave
- 156 Capital Ave






