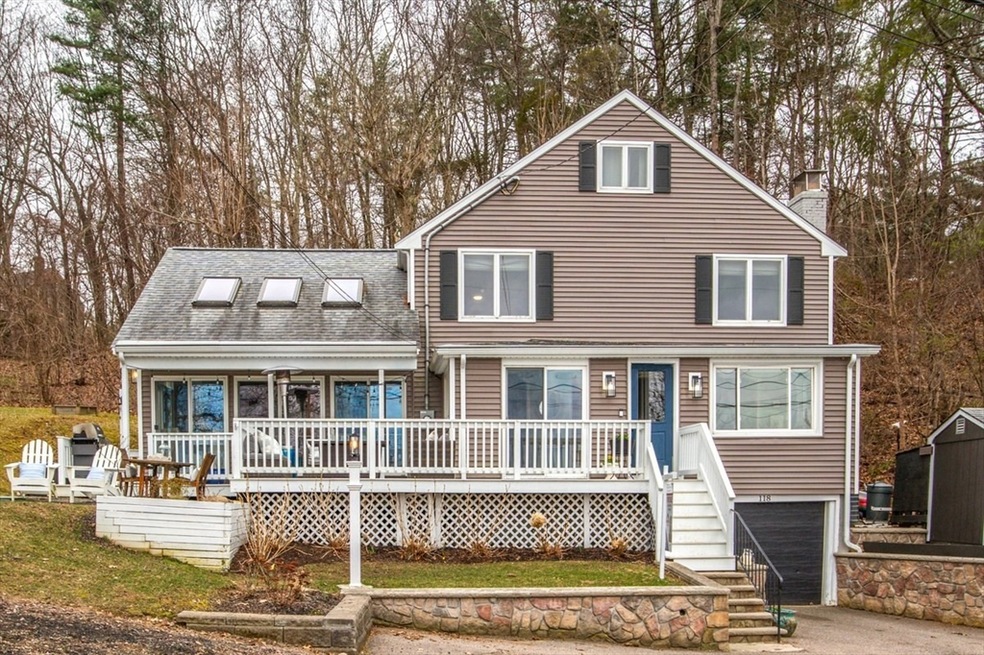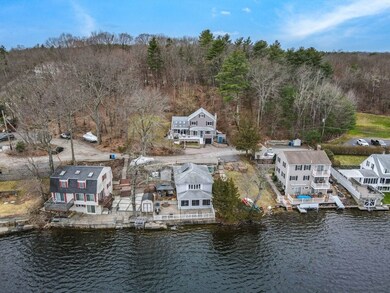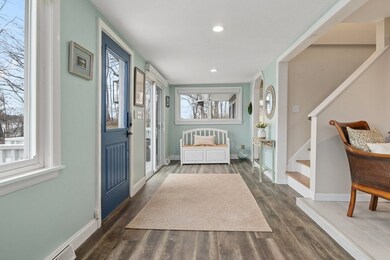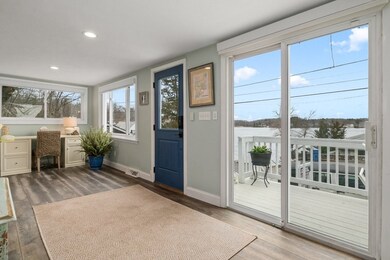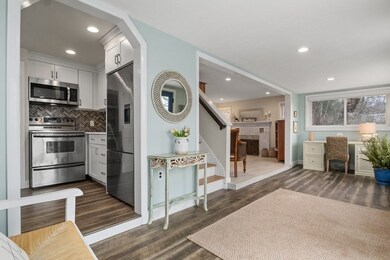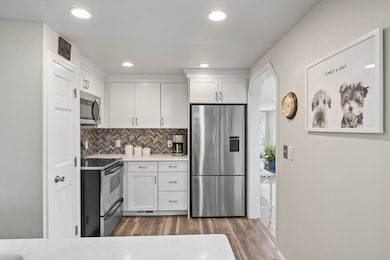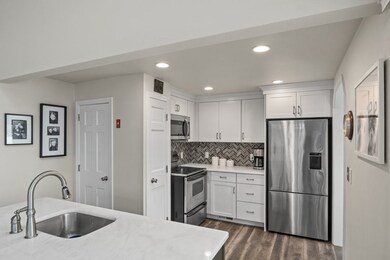
118 Woolford Rd Wrentham, MA 02093
Highlights
- Deeded access to the beach
- Lake View
- Custom Closet System
- Delaney Elementary School Rated A
- Waterfront
- Deck
About This Home
As of May 2024**OH CANCELLED***Enjoy lake views and sunsets from the comfort of your own home. This exquiste, sunlit home offers MAGNIFICENT views of Lake Pearl from every window...and there are MANY! Step across the street to your deeded access rights to the lake & enjoy swimming, boating and all the pleasures of living on and around Lake Pearl! The large wrap around porch offers a perfect place to entertain or relax with a cup of coffee or glass of wine. As you enter the home, you are greeted by a cozy sunroom, updated living room, two fireplaces, and an open floor plan. The updated kitchen offers a large island, quartz countrops, and stainless steel appliances. Opening to the spacious familly room with cutom built -ins surrounding the gas fireplace. 1st floor bedroom, full bath, & sauna room with laundry make for easy living. Upstairs offers an additional 2 bedrooms with large walk in closets and a newly remodelled full bath with tiled shower. Young septic, newer roof, heat & central AC.
Home Details
Home Type
- Single Family
Est. Annual Taxes
- $6,089
Year Built
- Built in 1930 | Remodeled
Lot Details
- 0.4 Acre Lot
- Waterfront
- Near Conservation Area
- Cul-De-Sac
- Corner Lot
- Wooded Lot
Parking
- 1 Car Attached Garage
- Driveway
- Open Parking
Home Design
- Contemporary Architecture
- Stone Foundation
- Shingle Roof
- Stone
Interior Spaces
- 1,920 Sq Ft Home
- Cathedral Ceiling
- Ceiling Fan
- Skylights
- Insulated Windows
- Sliding Doors
- Family Room with Fireplace
- Living Room with Fireplace
- Dining Area
- Sun or Florida Room
- Lake Views
- Storm Doors
Kitchen
- Breakfast Bar
- Range
- Microwave
- ENERGY STAR Qualified Refrigerator
- Plumbed For Ice Maker
- ENERGY STAR Qualified Dishwasher
- Stainless Steel Appliances
- Kitchen Island
- Solid Surface Countertops
Flooring
- Wood
- Ceramic Tile
- Vinyl
Bedrooms and Bathrooms
- 3 Bedrooms
- Primary bedroom located on second floor
- Custom Closet System
- Walk-In Closet
- 2 Full Bathrooms
- Bathtub with Shower
- Separate Shower
Laundry
- Laundry on main level
- ENERGY STAR Qualified Dryer
- ENERGY STAR Qualified Washer
Unfinished Basement
- Garage Access
- Exterior Basement Entry
Outdoor Features
- Deeded access to the beach
- Deck
- Outdoor Storage
Location
- Property is near schools
Schools
- KPMS Middle School
- KPHS High School
Utilities
- Forced Air Heating and Cooling System
- 2 Cooling Zones
- 2 Heating Zones
- Heating System Uses Oil
- Water Heater
- Private Sewer
Community Details
- No Home Owners Association
Listing and Financial Details
- Assessor Parcel Number 294474
Ownership History
Purchase Details
Purchase Details
Home Financials for this Owner
Home Financials are based on the most recent Mortgage that was taken out on this home.Purchase Details
Purchase Details
Similar Homes in the area
Home Values in the Area
Average Home Value in this Area
Purchase History
| Date | Type | Sale Price | Title Company |
|---|---|---|---|
| Quit Claim Deed | -- | None Available | |
| Quit Claim Deed | -- | None Available | |
| Not Resolvable | $610,000 | None Available | |
| Quit Claim Deed | -- | -- | |
| Deed | -- | -- | |
| Quit Claim Deed | -- | -- |
Mortgage History
| Date | Status | Loan Amount | Loan Type |
|---|---|---|---|
| Previous Owner | $625,000 | Purchase Money Mortgage | |
| Previous Owner | $251,000 | No Value Available |
Property History
| Date | Event | Price | Change | Sq Ft Price |
|---|---|---|---|---|
| 05/22/2024 05/22/24 | Sold | $845,000 | +7.1% | $440 / Sq Ft |
| 04/05/2024 04/05/24 | Pending | -- | -- | -- |
| 04/04/2024 04/04/24 | For Sale | $789,000 | +29.3% | $411 / Sq Ft |
| 03/26/2021 03/26/21 | Sold | $610,000 | -4.1% | $318 / Sq Ft |
| 02/13/2021 02/13/21 | Pending | -- | -- | -- |
| 02/08/2021 02/08/21 | Price Changed | $635,900 | -8.6% | $331 / Sq Ft |
| 01/31/2021 01/31/21 | Price Changed | $695,900 | -2.0% | $362 / Sq Ft |
| 01/16/2021 01/16/21 | For Sale | $710,000 | -- | $370 / Sq Ft |
Tax History Compared to Growth
Tax History
| Year | Tax Paid | Tax Assessment Tax Assessment Total Assessment is a certain percentage of the fair market value that is determined by local assessors to be the total taxable value of land and additions on the property. | Land | Improvement |
|---|---|---|---|---|
| 2025 | $6,954 | $600,000 | $237,900 | $362,100 |
| 2024 | $6,632 | $552,700 | $237,900 | $314,800 |
| 2023 | $6,089 | $482,500 | $216,200 | $266,300 |
| 2022 | $5,696 | $416,700 | $210,300 | $206,400 |
| 2021 | $5,627 | $399,900 | $196,500 | $203,400 |
| 2020 | $5,000 | $350,900 | $150,000 | $200,900 |
| 2019 | $4,869 | $344,800 | $150,000 | $194,800 |
| 2018 | $4,961 | $348,400 | $180,100 | $168,300 |
| 2017 | $4,664 | $327,300 | $176,700 | $150,600 |
| 2016 | $4,368 | $305,900 | $171,600 | $134,300 |
| 2015 | $4,236 | $282,800 | $164,900 | $117,900 |
| 2014 | $4,167 | $272,200 | $158,600 | $113,600 |
Agents Affiliated with this Home
-

Seller's Agent in 2024
Kelly Panepinto
RE/MAX
(781) 254-9489
159 Total Sales
-

Buyer's Agent in 2024
Brian Hickox
Keller Williams Elite
(508) 400-0791
109 Total Sales
-

Seller's Agent in 2021
Steve Casey
RE/MAX
(800) 336-4634
38 Total Sales
Map
Source: MLS Property Information Network (MLS PIN)
MLS Number: 73219940
APN: WREN-000009J-000002-000032
- 95 Annawon Ave
- 65 Hayden Woods
- 12 Earle Stewart Ln
- 14 Earle Stewart Ln
- 62 Eastside Rd
- 2 Eighteenth Dr
- 2 Eighteenth Dr Unit 2
- 12 Cranberry Ln
- 9 Village Way Unit 31
- 35 West St
- 24 Lake St
- 35 Oxbow Dr
- 371 Franklin St
- 247 South St
- 209 South St
- 440 Chestnut St
- 50 Reed Fulton Ave Unit Lot 61
- 90 Reed Fulton Ave Unit Lot 56
- 109 Circle Dr
- 23 Indian Ln
