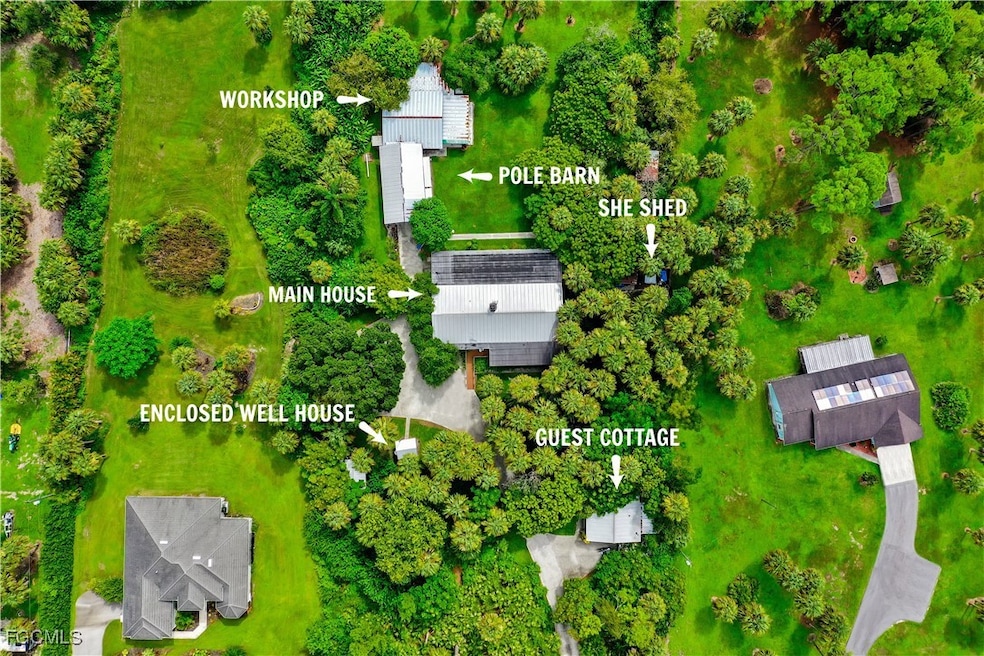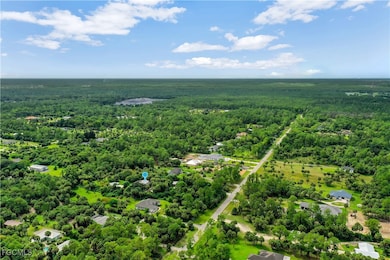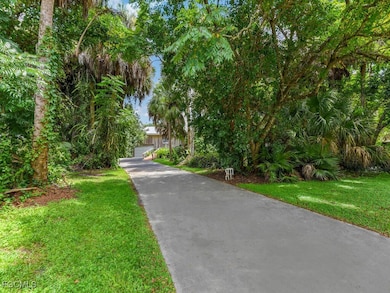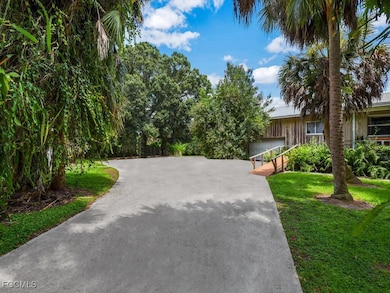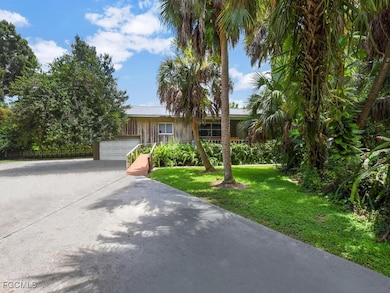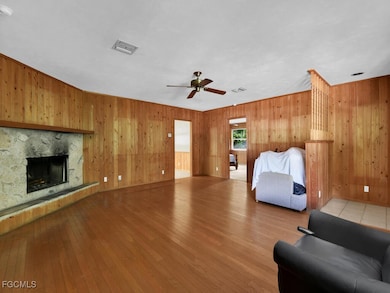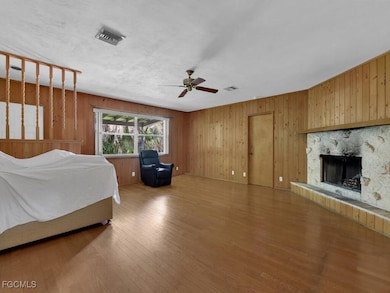1180 29th St SW Naples, FL 34117
Rural Estates NeighborhoodEstimated payment $3,773/month
Highlights
- RV Access or Parking
- View of Trees or Woods
- Maid or Guest Quarters
- Big Cypress Elementary School Rated A-
- 2.73 Acre Lot
- Great Room
About This Home
UNIQUE PROPERTY w/ guest cottage, workshop, & pole barn! Almost 3 acres in one of the most desired areas of Naples w/ main home, guest cottage, "she shed" w/ plumbing & electricity, large pole barn, & workshop. The long paved driveway winds through natural Old Florida landscaping which eventually reveals a cute-as-a-button guest cottage that is perfect for a "in-law suite" w/ 1bed/1bath, full kitchen, dining area, great room, enclosed lanai, laundry closet off of lanai, fenced yard, and wide 2-car parking area. Sitting further back on the property is the main home w/ huge parking area that will fit rv/boat & 4+cars, open front porch, great room design, split bedroom floor plan, master suite w/ 2 walk-in cedar walled closets, guest suite w/ full bath & walk-in closet, dining area, spacious kitchen, laundry room w/ shelving & utility sink, den, attached 1-car garage, and screened rear lanai. The pole barn/carport gives you additional covered parking or workspace in addition to the workspace in the workshop. The options this property gives you is amazing, so diverse, possible income producing, and has enough land that you can build onto if desired. Golden Gate is one of Naples' fastest growing areas w/ easy access to I-75, short drive to Ave Maria & the Naples 5th Ave district, and only 20 minutes from Seed To Table and other great shopping areas. With this property you will have NO homeowner association fees, NO deeded restrictions, and lots of privacy!
Home Details
Home Type
- Single Family
Est. Annual Taxes
- $2,508
Year Built
- Built in 1989
Lot Details
- 2.73 Acre Lot
- Lot Dimensions are 181 x 659 x 181 x 659
- West Facing Home
- Oversized Lot
Parking
- 1 Car Attached Garage
- 2 Detached Carport Spaces
- Garage Door Opener
- Driveway
- RV Access or Parking
Home Design
- Entry on the 1st floor
- Metal Roof
- Wood Siding
Interior Spaces
- 1,785 Sq Ft Home
- 1-Story Property
- Ceiling Fan
- Single Hung Windows
- Sliding Windows
- Entrance Foyer
- Great Room
- Combination Dining and Living Room
- Den
- Screened Porch
- Views of Woods
Kitchen
- Self-Cleaning Oven
- Cooktop
- Microwave
- Freezer
- Dishwasher
Flooring
- Carpet
- Laminate
- Vinyl
Bedrooms and Bathrooms
- 2 Bedrooms
- Split Bedroom Floorplan
- Walk-In Closet
- Maid or Guest Quarters
- 2 Full Bathrooms
- Dual Sinks
- Shower Only
- Separate Shower
Laundry
- Laundry Room
- Dryer
- Washer
- Laundry Tub
Outdoor Features
- Screened Patio
Schools
- School Choice Elementary And Middle School
- School Choice High School
Utilities
- Central Heating and Cooling System
- Well
- Water Purifier
- Septic Tank
- Cable TV Available
Community Details
- No Home Owners Association
- Golden Gate Estates Subdivision
Listing and Financial Details
- Assessor Parcel Number 37343880002
Map
Home Values in the Area
Average Home Value in this Area
Tax History
| Year | Tax Paid | Tax Assessment Tax Assessment Total Assessment is a certain percentage of the fair market value that is determined by local assessors to be the total taxable value of land and additions on the property. | Land | Improvement |
|---|---|---|---|---|
| 2025 | $2,508 | $249,607 | -- | -- |
| 2024 | $2,467 | $242,572 | -- | -- |
| 2023 | $2,467 | $235,507 | $0 | $0 |
| 2022 | $2,526 | $228,648 | $0 | $0 |
| 2021 | $2,533 | $221,988 | $0 | $0 |
| 2020 | $2,474 | $218,923 | $0 | $0 |
| 2019 | $2,424 | $214,001 | $0 | $0 |
| 2018 | $2,367 | $210,011 | $0 | $0 |
| 2017 | $2,321 | $205,691 | $0 | $0 |
| 2016 | $2,248 | $201,460 | $0 | $0 |
| 2015 | $2,265 | $200,060 | $0 | $0 |
| 2014 | $2,256 | $148,472 | $0 | $0 |
Property History
| Date | Event | Price | List to Sale | Price per Sq Ft |
|---|---|---|---|---|
| 09/19/2025 09/19/25 | Price Changed | $675,000 | -3.6% | $378 / Sq Ft |
| 09/08/2025 09/08/25 | For Sale | $700,000 | -- | $392 / Sq Ft |
Purchase History
| Date | Type | Sale Price | Title Company |
|---|---|---|---|
| Interfamily Deed Transfer | -- | Attorney | |
| Deed | $100 | -- |
Source: Florida Gulf Coast Multiple Listing Service
MLS Number: 2025008137
APN: 37343880002
- 1363 27th St SW
- 1161 25th St SW
- 2831 White Blvd
- 850 29th St SW
- 0 31st St SW Unit A11861014
- 3219 White Blvd
- 740 31st St SW
- 3330 13th Ave SW
- 1347 23rd St SW
- 1385 23rd St SW
- 0 25th St SW Unit 225075100
- 0 25th St SW Unit 225070633
- 544 31st St SW
- 3550 11th Ave SW
- 1845 Della Dr
- 1290 21st St SW
- 1086 21st St SW
- 1263 29th St SW
- 1579 25th St SW
- 3440 15th Ave SW
- 3511 17th Ave SW
- 681 19th St SW
- 2167 Della Dr
- 88 31st St SW
- 2225 23rd St SW
- 2621 Golden Gate Blvd W
- 4116 Studio Apartmen 15th Ave SW
- 525 15th St SW
- 311 31st St NW
- 440 21st St NW
- 4250 Jefferson Ln
- 618 31st St NW
- 4100 Golden Gate Pkwy
- 3651 29th Ave SW
- 10815 Renaissance Cir
- 2101 43rd Ln SW
- 1948 46th St SW
