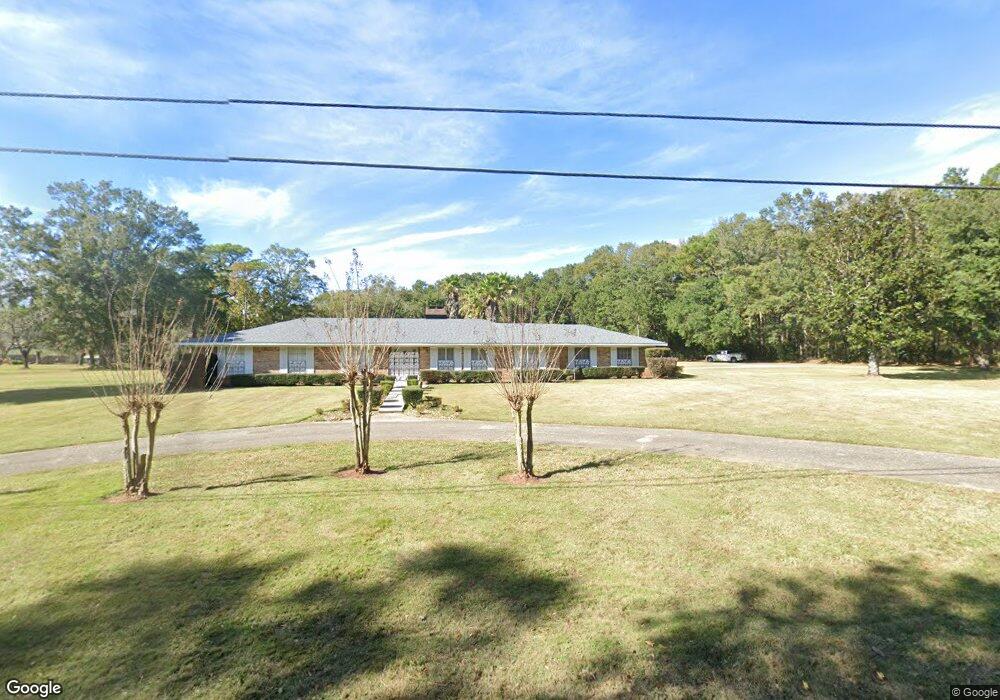1180 Dawes Rd Mobile, AL 36695
Kimberline NeighborhoodEstimated Value: $563,000 - $741,000
3
Beds
3
Baths
2,885
Sq Ft
$213/Sq Ft
Est. Value
About This Home
This home is located at 1180 Dawes Rd, Mobile, AL 36695 and is currently estimated at $615,726, approximately $213 per square foot. 1180 Dawes Rd is a home located in Mobile County with nearby schools including Elsie Collier Elementary School, Bernice J Causey Middle School, and Baker High School.
Ownership History
Date
Name
Owned For
Owner Type
Purchase Details
Closed on
Aug 21, 2006
Sold by
Wilson James H and Wilson Nancy A
Bought by
Pugh Ferdinand and Pugh Betty B
Current Estimated Value
Home Financials for this Owner
Home Financials are based on the most recent Mortgage that was taken out on this home.
Original Mortgage
$340,000
Outstanding Balance
$203,131
Interest Rate
6.67%
Mortgage Type
New Conventional
Estimated Equity
$412,595
Create a Home Valuation Report for This Property
The Home Valuation Report is an in-depth analysis detailing your home's value as well as a comparison with similar homes in the area
Home Values in the Area
Average Home Value in this Area
Purchase History
| Date | Buyer | Sale Price | Title Company |
|---|---|---|---|
| Pugh Ferdinand | -- | Fmt |
Source: Public Records
Mortgage History
| Date | Status | Borrower | Loan Amount |
|---|---|---|---|
| Open | Pugh Ferdinand | $340,000 |
Source: Public Records
Tax History Compared to Growth
Tax History
| Year | Tax Paid | Tax Assessment Tax Assessment Total Assessment is a certain percentage of the fair market value that is determined by local assessors to be the total taxable value of land and additions on the property. | Land | Improvement |
|---|---|---|---|---|
| 2024 | $1,297 | $30,560 | $6,850 | $23,710 |
| 2023 | $1,253 | $25,210 | $4,380 | $20,830 |
| 2022 | $1,249 | $27,130 | $6,660 | $20,470 |
| 2021 | $1,073 | $23,490 | $4,000 | $19,490 |
| 2020 | $1,053 | $23,090 | $3,600 | $19,490 |
| 2019 | $976 | $21,490 | $3,600 | $17,890 |
| 2018 | $976 | $21,500 | $0 | $0 |
| 2017 | $985 | $21,700 | $0 | $0 |
| 2016 | $983 | $21,640 | $0 | $0 |
| 2013 | -- | $19,200 | $0 | $0 |
Source: Public Records
Map
Nearby Homes
- 8053 Stacey Rd Unit 36
- 8285 Magnolia Village Dr N
- 1350 Schillinger Rd S
- 8051 Bonanza Dr
- 8391 Jeff Hamilton Road Extension
- 740 Abbey Way Unit 13
- 8391 Jeff Hamilton Road Extension
- 1031 Navion Dr
- 8712 Fangorn Rd
- 758 Abbey Way Unit 15
- 0 Oxbridge Way Unit 7471868
- 0 Oxbridge Way Unit 7471878
- 0 Oxbridge Way Unit 7 369320
- 0 Oxbridge Way Unit 6 369321
- 8710 Londonderry Ct Unit 2
- 741 Abbey Way Unit 42
- 8621 Grelot Rd
- 1645 Dawes Rd
- 8880 Ohara Dr
- 8050 Saint Jude Cir N
- 1201 Dawes Rd
- 1150 Dawes Rd
- 1217 Dawes Rd
- 1235 Dawes Rd
- 1140 Dawes Rd
- 1230 Dawes Rd
- 8450 Wilson Rd
- 1251 Dawes Rd
- 1230 Leroy Stevens Rd
- 1285 Dawes Rd Unit 1
- 1256 Dawes Rd
- 1146 Leroy Stevens Rd Unit A
- 1130 Dawes Rd
- 1270 Leroy Stevens Rd
- 1100 Dawes Rd
- 1121 Dawes Rd Unit A
- 1121 Dawes Rd
- 1272 Dawes Rd
- 1276 Leroy Stevens Rd
- 1235 Leroy Stevens Rd
