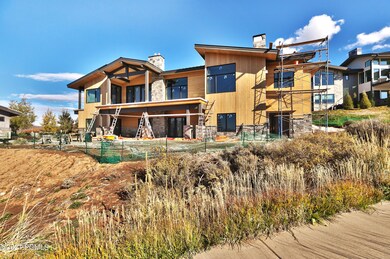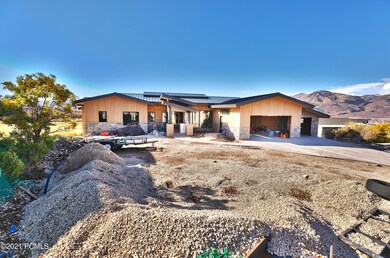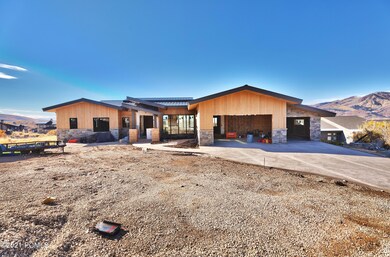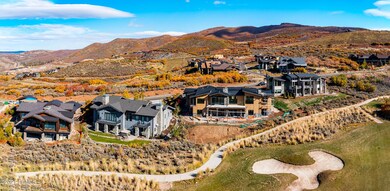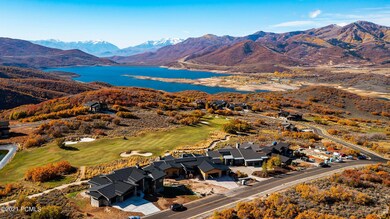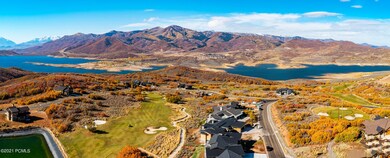
1180 E Longview Dr Hideout, UT 84036
Highlights
- Views of Ski Resort
- Heated Driveway
- Deck
- Midway Elementary School Rated A-
- Under Construction
- Post and Beam
About This Home
As of April 2022This brand new, luxury home in the golf course community of Hideout is just minutes from the ski gondola. It will be ready to move in this January. Enter through a grand entrance directly into an open living concept with floor to ceiling windows and amazing views. A spacious dining room can host all of your visitors on special occasions. Relax and take in your spectacular views of mountains Including the Timpanogos and Deer Valley, or enjoy watching the golf that's happening right outside your backyard. The outdoor deck spans the entire back of the house, which faces the golf course, with a fully covered lower patio and a fire pit that can be used year round. The master is on the main level with an additional two bedrooms on the opposite end to allow for privacy of all guests. Great for working remotely with an office by the entry along with 3 more bedrooms downstairs and several multi-flex rooms that can be used for working, a gym, or extra guests if needed. There's even an indoor heated storage room for your golf cart and all your Park City toys. Plans and design choices are ready to send to you. Minutes to skiing, with trails all around, including a walking path down to the lake. 45 minutes to Salt Lake International Airport. This home is all about loving your life!
Last Agent to Sell the Property
Jenni Hogan
Engel & Volkers Park City Listed on: 10/14/2021
Co-Listed By
Ryan Sapp
Engel & Volkers Park City
Last Buyer's Agent
Jenni Hogan
Windermere RE Utah - Park City
Home Details
Home Type
- Single Family
Est. Annual Taxes
- $2,020
Year Built
- Built in 2021 | Under Construction
Lot Details
- 0.39 Acre Lot
- Landscaped
- Natural State Vegetation
- Sloped Lot
HOA Fees
- $128 Monthly HOA Fees
Parking
- 3 Car Attached Garage
- Garage Door Opener
- Heated Driveway
- Off-Street Parking
Property Views
- Lake
- Ski Resort
- Golf Course
- Mountain
Home Design
- Post and Beam
- Mountain Contemporary Architecture
- Wood Frame Construction
- Metal Roof
- Wood Siding
- Concrete Perimeter Foundation
- Metal Construction or Metal Frame
Interior Spaces
- 6,508 Sq Ft Home
- Wet Bar
- Ceiling height of 9 feet or more
- 2 Fireplaces
- Gas Fireplace
- Great Room
- Family Room
- Formal Dining Room
- Home Office
- Storage
- Partial Basement
- Fire and Smoke Detector
Kitchen
- Breakfast Area or Nook
- Gas Range
- Microwave
- Dishwasher
- Granite Countertops
- Disposal
Flooring
- Wood
- Carpet
- Tile
Bedrooms and Bathrooms
- 6 Bedrooms | 4 Main Level Bedrooms
- Primary Bedroom on Main
- Walk-In Closet
Laundry
- Laundry Room
- Washer and Electric Dryer Hookup
Eco-Friendly Details
- Partial Sprinkler System
Outdoor Features
- Balcony
- Deck
- Patio
Utilities
- Air Conditioning
- Forced Air Heating System
- Heating System Uses Natural Gas
- High Speed Internet
- Phone Available
- Cable TV Available
Community Details
- Association fees include com area taxes, insurance
- Association Phone (307) 690-6182
- Visit Association Website
- Hideout Canyon Subdivision
Listing and Financial Details
- Assessor Parcel Number 00-0020-3996
Ownership History
Purchase Details
Home Financials for this Owner
Home Financials are based on the most recent Mortgage that was taken out on this home.Purchase Details
Home Financials for this Owner
Home Financials are based on the most recent Mortgage that was taken out on this home.Purchase Details
Home Financials for this Owner
Home Financials are based on the most recent Mortgage that was taken out on this home.Purchase Details
Home Financials for this Owner
Home Financials are based on the most recent Mortgage that was taken out on this home.Purchase Details
Purchase Details
Purchase Details
Similar Homes in the area
Home Values in the Area
Average Home Value in this Area
Purchase History
| Date | Type | Sale Price | Title Company |
|---|---|---|---|
| Warranty Deed | -- | Real Advantage Title | |
| Warranty Deed | -- | Real Advantage Ttl Ins Agcy | |
| Warranty Deed | -- | Real Advantage Ttl Ins Agcy | |
| Warranty Deed | -- | Gateway Title Insurance Agen | |
| Warranty Deed | -- | High Country Title | |
| Warranty Deed | -- | High Country Title | |
| Warranty Deed | -- | High Country Title |
Mortgage History
| Date | Status | Loan Amount | Loan Type |
|---|---|---|---|
| Open | $5,050,000 | New Conventional | |
| Closed | $381,678 | Construction | |
| Previous Owner | $218,237 | Construction | |
| Previous Owner | $0 | Commercial | |
| Previous Owner | $300,000 | Purchase Money Mortgage | |
| Previous Owner | $341,000 | Construction |
Property History
| Date | Event | Price | Change | Sq Ft Price |
|---|---|---|---|---|
| 07/21/2025 07/21/25 | For Rent | $16,500 | +6.5% | -- |
| 10/13/2023 10/13/23 | Rented | $15,500 | -6.1% | -- |
| 08/15/2023 08/15/23 | For Rent | $16,500 | 0.0% | -- |
| 04/12/2022 04/12/22 | Sold | -- | -- | -- |
| 03/27/2022 03/27/22 | Off Market | -- | -- | -- |
| 12/27/2021 12/27/21 | Pending | -- | -- | -- |
| 10/14/2021 10/14/21 | For Sale | $3,600,000 | +1104.0% | $553 / Sq Ft |
| 06/22/2018 06/22/18 | Sold | -- | -- | -- |
| 04/24/2018 04/24/18 | Pending | -- | -- | -- |
| 01/26/2016 01/26/16 | For Sale | $299,000 | -- | $46 / Sq Ft |
Tax History Compared to Growth
Tax History
| Year | Tax Paid | Tax Assessment Tax Assessment Total Assessment is a certain percentage of the fair market value that is determined by local assessors to be the total taxable value of land and additions on the property. | Land | Improvement |
|---|---|---|---|---|
| 2024 | $35,172 | $3,868,050 | $460,000 | $3,408,050 |
| 2023 | $35,172 | $3,114,860 | $400,000 | $2,714,860 |
| 2022 | $21,862 | $2,174,414 | $320,000 | $1,854,414 |
| 2021 | $2,630 | $210,000 | $210,000 | $0 |
| 2020 | $2,716 | $210,000 | $210,000 | $0 |
| 2019 | $1,461 | $125,000 | $0 | $0 |
| 2018 | $1,461 | $125,000 | $0 | $0 |
| 2017 | $1,460 | $125,000 | $0 | $0 |
| 2016 | $1,435 | $120,000 | $0 | $0 |
| 2015 | $877 | $76,500 | $76,500 | $0 |
| 2014 | $916 | $76,500 | $76,500 | $0 |
Agents Affiliated with this Home
-

Seller's Agent in 2025
Dana Arnold
BHHS Utah Properties - SV
(832) 998-3953
13 Total Sales
-
L
Seller Co-Listing Agent in 2025
Lara Lusher
BHHS Utah Properties - SV
7 Total Sales
-
n
Buyer's Agent in 2023
non Non-Agent
Flinders Realty & Exchange LLC
-
N
Buyer's Agent in 2023
Non Agent
Non Member
-
N
Buyer's Agent in 2023
Non Agent (FSBO)
Park City Board of REALTORS
-
J
Seller's Agent in 2022
Jenni Hogan
Engel & Volkers Park City
Map
Source: Park City Board of REALTORS®
MLS Number: 12104145
APN: 00-0020-3996
- 1160 E Longview Dr
- 1120 E Lasso Trail
- 1123 Lasso Trail
- 1120 Lasso Trail Unit 46
- 10498 N Forevermore Ct Unit 7
- 10498 N Forevermore Ct
- 1375 Lasso Trail
- 1375 E Lasso Trail
- 1205 Lasso Trail Unit 34
- 10371 N Sightline Cir
- 1006 Longview Dr Unit 31
- 10740 N Hideout Trail
- 1617 E Viewside Cir
- 10725 N Hideout Trail
- 10646 N Reflection Ridge
- 1628 E Viewside Cir
- 10850 N Hideout Cove Unit 6
- 10850 N Hideout Cove
- 1658 E Viewside Cir
- 1713 E Viewside Cir

