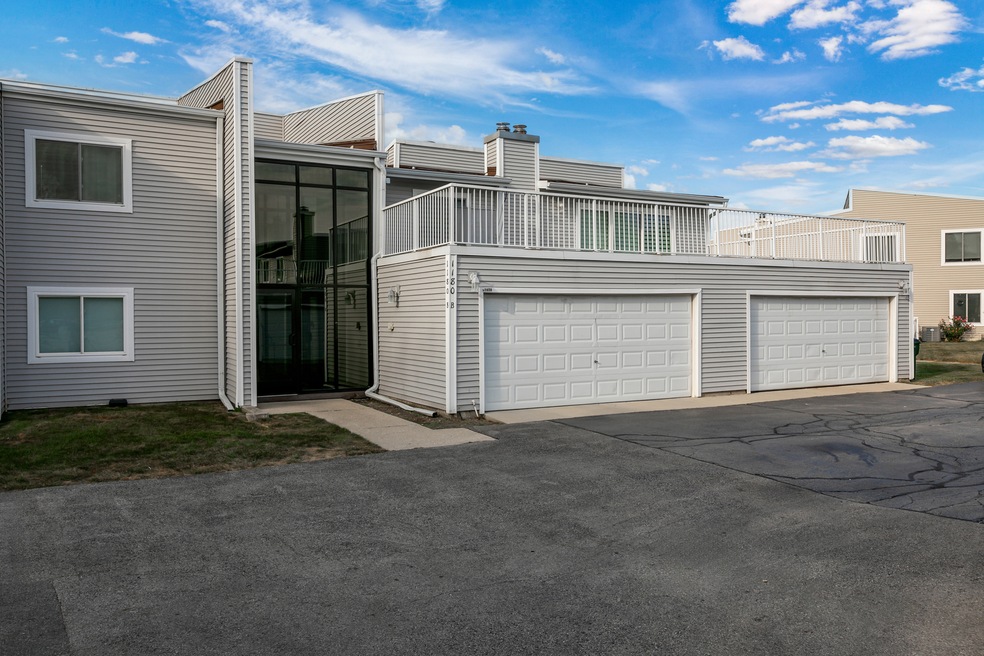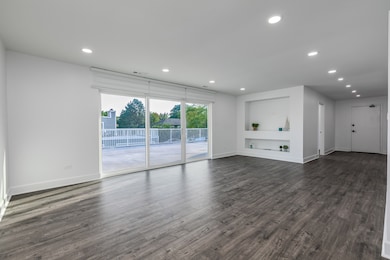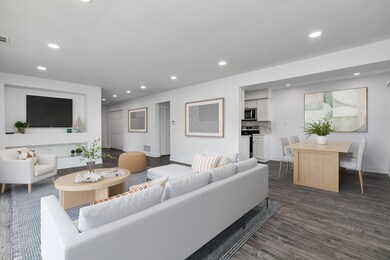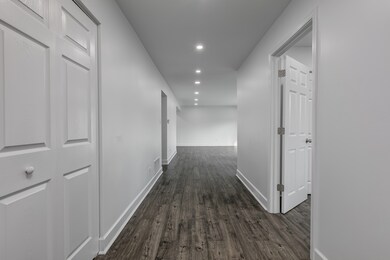
1180 E Nichols Rd Unit 7B Palatine, IL 60074
Capri Village NeighborhoodHighlights
- 1 Car Attached Garage
- Living Room
- Central Air
- Palatine High School Rated A
- Laundry Room
- Dining Room
About This Home
As of November 2024This exceptional 4-bedroom, 2-bathroom residence boasts a spacious terrace that's perfect for hosting gatherings and enjoying leisure activities. The condo is flooded with natural light and impressively sized, showcasing meticulous updates and top-notch finishes, such as stainless steel appliances, exquisite quartz countertops, elegant white shaker cabinets, sleek chrome bathroom fixtures, luxurious rainfall and hand-held shower options, custom built-in closet cabinetry, ambient recessed lighting, upgraded window treatments, and beautiful new flooring throughout. The interiors have been freshly painted in a soothing white hue, giving the property a move-in ready appeal. Additionally, this impeccable unit comes with 1 garage space and 1 exterior space for your convenience. Book your Showing now while its available!
Last Agent to Sell the Property
24 Hour Real Estate LLC License #475176483 Listed on: 09/26/2024
Property Details
Home Type
- Condominium
Est. Annual Taxes
- $3,359
Year Built
- Built in 1978 | Remodeled in 2011
HOA Fees
- $339 Monthly HOA Fees
Parking
- 1 Car Attached Garage
- Parking Included in Price
Home Design
- Vinyl Siding
Interior Spaces
- 1,500 Sq Ft Home
- 2-Story Property
- Family Room
- Living Room
- Dining Room
- Laundry Room
Bedrooms and Bathrooms
- 4 Bedrooms
- 4 Potential Bedrooms
- 2 Full Bathrooms
Utilities
- Central Air
- Heating Available
Community Details
Overview
- Association fees include insurance, pool, lawn care, snow removal
- 4 Units
- Anne Association, Phone Number (847) 998-0404
- Property managed by NS Management
Pet Policy
- Pets up to 100 lbs
- Dogs and Cats Allowed
Ownership History
Purchase Details
Home Financials for this Owner
Home Financials are based on the most recent Mortgage that was taken out on this home.Purchase Details
Home Financials for this Owner
Home Financials are based on the most recent Mortgage that was taken out on this home.Purchase Details
Home Financials for this Owner
Home Financials are based on the most recent Mortgage that was taken out on this home.Purchase Details
Home Financials for this Owner
Home Financials are based on the most recent Mortgage that was taken out on this home.Similar Homes in Palatine, IL
Home Values in the Area
Average Home Value in this Area
Purchase History
| Date | Type | Sale Price | Title Company |
|---|---|---|---|
| Warranty Deed | $317,000 | None Listed On Document | |
| Warranty Deed | $317,000 | None Listed On Document | |
| Warranty Deed | $196,000 | None Listed On Document | |
| Warranty Deed | $196,000 | -- | |
| Warranty Deed | $90,000 | None Listed On Document | |
| Warranty Deed | $81,000 | -- |
Mortgage History
| Date | Status | Loan Amount | Loan Type |
|---|---|---|---|
| Open | $200,000 | New Conventional | |
| Closed | $200,000 | New Conventional | |
| Previous Owner | $147,000 | New Conventional | |
| Previous Owner | $67,500 | Construction | |
| Previous Owner | $133,700 | New Conventional | |
| Previous Owner | $0 | Unknown | |
| Previous Owner | $135,000 | Unknown | |
| Previous Owner | $75,200 | No Value Available |
Property History
| Date | Event | Price | Change | Sq Ft Price |
|---|---|---|---|---|
| 11/13/2024 11/13/24 | Sold | $317,000 | -0.8% | $211 / Sq Ft |
| 09/30/2024 09/30/24 | Pending | -- | -- | -- |
| 09/26/2024 09/26/24 | For Sale | $319,500 | +63.0% | $213 / Sq Ft |
| 12/22/2022 12/22/22 | Sold | $196,000 | +0.6% | $163 / Sq Ft |
| 11/12/2022 11/12/22 | Pending | -- | -- | -- |
| 11/10/2022 11/10/22 | For Sale | $194,900 | 0.0% | $162 / Sq Ft |
| 11/06/2022 11/06/22 | Pending | -- | -- | -- |
| 11/03/2022 11/03/22 | For Sale | $194,900 | -- | $162 / Sq Ft |
Tax History Compared to Growth
Tax History
| Year | Tax Paid | Tax Assessment Tax Assessment Total Assessment is a certain percentage of the fair market value that is determined by local assessors to be the total taxable value of land and additions on the property. | Land | Improvement |
|---|---|---|---|---|
| 2024 | $5,295 | $17,888 | $988 | $16,900 |
| 2023 | $3,359 | $17,888 | $988 | $16,900 |
| 2022 | $3,359 | $17,888 | $988 | $16,900 |
| 2021 | $2,330 | $13,835 | $835 | $13,000 |
| 2020 | $3,434 | $13,835 | $835 | $13,000 |
| 2019 | $3,463 | $15,503 | $835 | $14,668 |
| 2018 | $2,755 | $12,299 | $759 | $11,540 |
| 2017 | $2,721 | $12,299 | $759 | $11,540 |
| 2016 | $2,779 | $12,299 | $759 | $11,540 |
| 2015 | $1,409 | $7,210 | $683 | $6,527 |
| 2014 | $1,409 | $7,210 | $683 | $6,527 |
| 2013 | $1,355 | $7,210 | $683 | $6,527 |
Agents Affiliated with this Home
-

Seller's Agent in 2024
Ivan Yusypyuk
24 Hour Real Estate LLC
(847) 502-2526
2 in this area
53 Total Sales
-

Seller Co-Listing Agent in 2024
Katie Buzduhanov
24 Hour Real Estate LLC
(815) 685-0027
2 in this area
51 Total Sales
-

Buyer's Agent in 2024
Kim Alden
Compass
(847) 254-5757
14 in this area
1,492 Total Sales
-

Seller's Agent in 2022
Christopher Lobrillo
Grandview Realty, LLC
(630) 802-4411
3 in this area
1,761 Total Sales
-
L
Seller Co-Listing Agent in 2022
Lynda Sanchez-Werner
Grandview Realty, LLC
(630) 673-8004
3 in this area
1,659 Total Sales
-

Buyer's Agent in 2022
Julia Alexander
Keller Williams North Shore West
(847) 322-0504
6 in this area
396 Total Sales
Map
Source: Midwest Real Estate Data (MRED)
MLS Number: 12174330
APN: 02-01-101-003-1037
- 1191 E Barberry Ln Unit E
- 1991 N Williamsburg Dr Unit 203
- 4259 Jennifer Ln Unit 2D
- 4214 Bonhill Dr Unit 1A
- 4220 Bonhill Dr Unit 3E
- 905 E Kings Row Unit 1
- 2136 N Westmoreland Dr
- 1968 N Jamestown Dr Unit 341
- 856 E Coach Rd Unit 1
- 1974 N Jamestown Dr Unit 331
- 2215 Nichols Rd Unit B
- 823 E Coach Rd Unit 8
- 804 E Kings Row Unit 3
- 1942 Trail Ridge St
- 1319 Cascade Ln Unit 1319
- 2527 Checker Rd
- 1711 E Shannon Ln Unit 273
- 3851 N Galena Ct
- 1924 N Hidden Creek Cir Unit 6-76
- 4130 N Pheasant Trail Ct Unit 2






