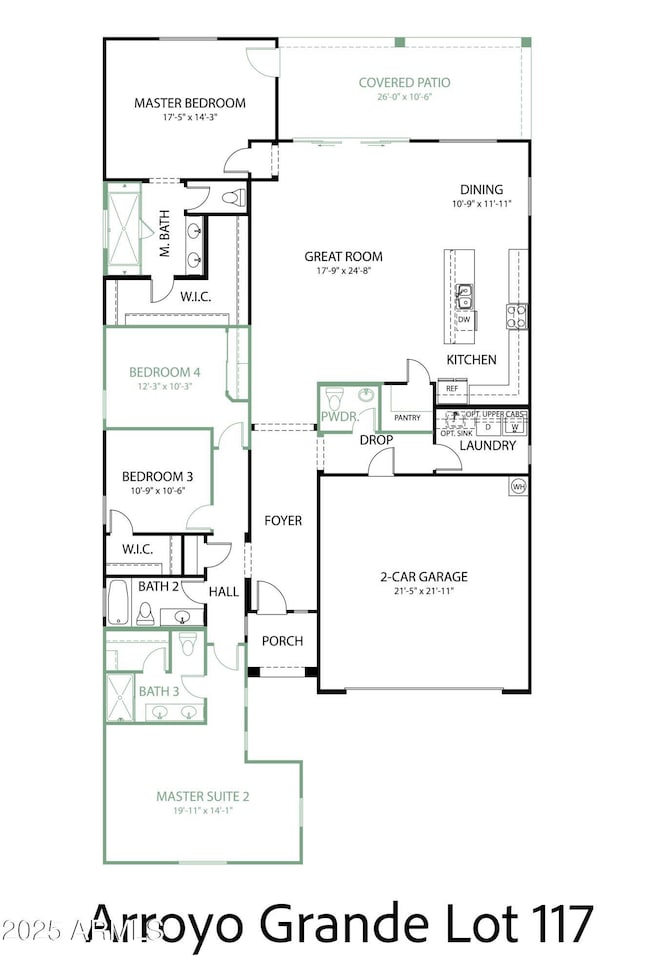1180 E Ridgerock St Casa Grande, AZ 85122
Estimated payment $2,919/month
Highlights
- Home Energy Rating Service (HERS) Rated Property
- Granite Countertops
- 2 Car Direct Access Garage
- Wood Flooring
- Covered Patio or Porch
- Oversized Parking
About This Home
*MODEL HOME FOR SALE - $20K INCENTIVE w/ preferred lender.* Don't miss this stunning 4-bed, 3.5-bath home. Featuring a split floor plan with two owner's suites for added privacy, this home offers the perfect blend of space and functionality. Step outside to the extended covered patio with multi-slide glass doors and a built-in barbecue island, seamlessly connecting indoor and outdoor living. Inside, enjoy modern elegance with basalt 36/42'' cabinets, colonial white granite countertops, and warm wood flooring throughout key areas. Both owner's bathrooms feature walk-in showers and closets, while the home comes complete with window treatments and a professionally landscaped backyard. Built by Scott Communities, this home is crafted with quality and energy efficiency w/ Energy Star rating.
Home Details
Home Type
- Single Family
Est. Annual Taxes
- $2,348
Year Built
- Built in 2021 | Under Construction
Lot Details
- 7,200 Sq Ft Lot
- Desert faces the front and back of the property
- Block Wall Fence
- Artificial Turf
- Front and Back Yard Sprinklers
- Sprinklers on Timer
HOA Fees
- $60 Monthly HOA Fees
Parking
- 2 Car Direct Access Garage
- Oversized Parking
- Garage ceiling height seven feet or more
Home Design
- Wood Frame Construction
- Cellulose Insulation
- Tile Roof
- Concrete Roof
- Stucco
Interior Spaces
- 2,474 Sq Ft Home
- 1-Story Property
- Ceiling height of 9 feet or more
- Double Pane Windows
- ENERGY STAR Qualified Windows with Low Emissivity
- Vinyl Clad Windows
- Security System Owned
- Washer and Dryer Hookup
Kitchen
- Electric Cooktop
- Built-In Microwave
- ENERGY STAR Qualified Appliances
- Kitchen Island
- Granite Countertops
Flooring
- Wood
- Carpet
Bedrooms and Bathrooms
- 4 Bedrooms
- Primary Bathroom is a Full Bathroom
- 3.5 Bathrooms
- Dual Vanity Sinks in Primary Bathroom
- Easy To Use Faucet Levers
Accessible Home Design
- Accessible Hallway
- No Interior Steps
Eco-Friendly Details
- Home Energy Rating Service (HERS) Rated Property
- ENERGY STAR Qualified Equipment for Heating
Outdoor Features
- Covered Patio or Porch
- Built-In Barbecue
Schools
- Mccartney Ranch Elementary School
- Villago Middle School
- Casa Grande Union High School
Utilities
- Ducts Professionally Air-Sealed
- Central Air
- Heating Available
- High Speed Internet
- Cable TV Available
Listing and Financial Details
- Home warranty included in the sale of the property
- Tax Lot 117
- Assessor Parcel Number 509-48-530
Community Details
Overview
- Association fees include ground maintenance
- Sentry Association, Phone Number (480) 345-0046
- Built by Scott Communities
- Arroyo Grande Subdivision
Recreation
- Community Playground
- Bike Trail
Map
Home Values in the Area
Average Home Value in this Area
Tax History
| Year | Tax Paid | Tax Assessment Tax Assessment Total Assessment is a certain percentage of the fair market value that is determined by local assessors to be the total taxable value of land and additions on the property. | Land | Improvement |
|---|---|---|---|---|
| 2025 | $2,348 | $34,496 | -- | -- |
| 2024 | $2,360 | $41,206 | -- | -- |
| 2023 | $2,395 | $30,817 | $650 | $30,167 |
| 2022 | $2,360 | $375 | $375 | $0 |
| 2021 | $56 | $400 | $0 | $0 |
| 2020 | $74 | $400 | $0 | $0 |
| 2019 | $75 | $400 | $0 | $0 |
| 2018 | $73 | $400 | $0 | $0 |
| 2017 | $74 | $400 | $0 | $0 |
| 2016 | $70 | $400 | $400 | $0 |
| 2014 | -- | $400 | $400 | $0 |
Property History
| Date | Event | Price | Change | Sq Ft Price |
|---|---|---|---|---|
| 09/06/2025 09/06/25 | Pending | -- | -- | -- |
| 08/22/2025 08/22/25 | Price Changed | $499,900 | -1.0% | $202 / Sq Ft |
| 07/26/2025 07/26/25 | Price Changed | $504,900 | -2.9% | $204 / Sq Ft |
| 06/27/2025 06/27/25 | Price Changed | $519,900 | -3.2% | $210 / Sq Ft |
| 03/21/2025 03/21/25 | Price Changed | $536,900 | -2.4% | $217 / Sq Ft |
| 01/05/2025 01/05/25 | For Sale | $549,900 | -- | $222 / Sq Ft |
Mortgage History
| Date | Status | Loan Amount | Loan Type |
|---|---|---|---|
| Closed | $214,500 | Construction |
Source: Arizona Regional Multiple Listing Service (ARMLS)
MLS Number: 6800499
APN: 509-48-217
- 1184 E Ridgerock St
- Available Floor Plan: DAISY 3512 at Arroyo Grande
- Available Floor Plan: VIOLET 4414 at Arroyo Grande
- Available Floor Plan: JOURNEY RV 5012 at Arroyo Grande
- Available Floor Plan: JASMINE 4411 at Arroyo Grande
- Available Floor Plan: MARIGOLD 4412 at Arroyo Grande
- Available Floor Plan: DISCOVERY RV 5011 at Arroyo Grande
- Available Floor Plan: LILY 3513 at Arroyo Grande
- Available Floor Plan: ORCHID 4416 at Arroyo Grande
- Available Floor Plan: POPPY 4413 at Arroyo Grande
- Available Floor Plan: HOLLY 3511 at Arroyo Grande
- 1176 E Ridgerock St
- 1172 E Ridgerock St
- 2823 N Arroyo Grande
- 1182 E Crestridge Dr
- 1142 E Atwood Dr
- 1130 E Meadowbrook Dr
- 1130 E Atwood Dr
- 1122 E Meadowbrook Dr
- 1275 E Ridgerock Loop







