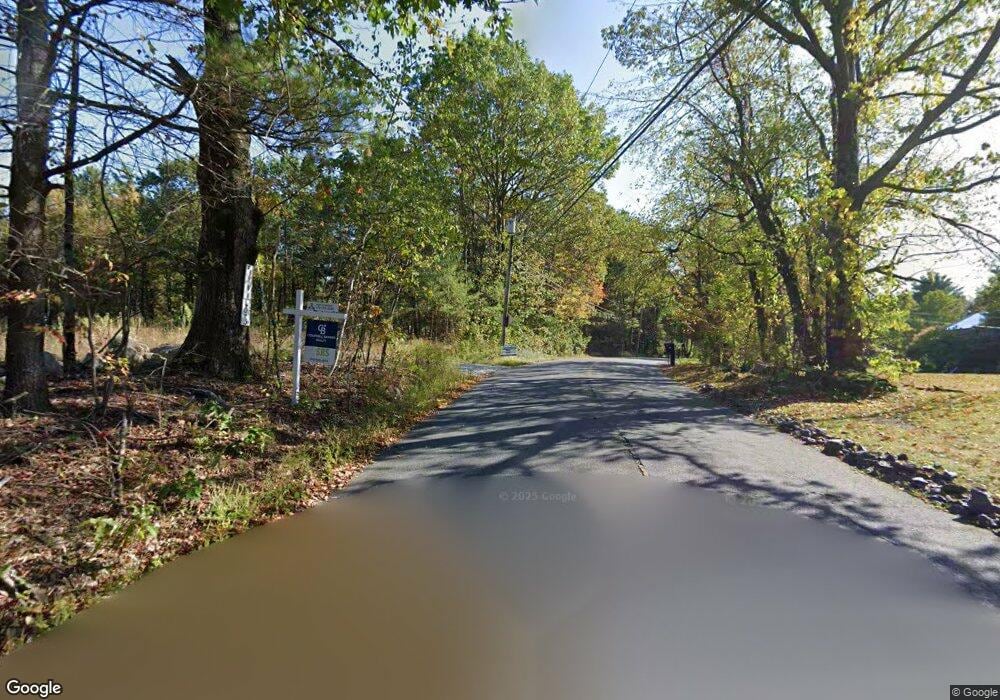1180 Elm St Unit Willow Leominster, MA 01453
3
Beds
3
Baths
1,952
Sq Ft
3.14
Acres
About This Home
This home is located at 1180 Elm St Unit Willow, Leominster, MA 01453. 1180 Elm St Unit Willow is a home located in Worcester County with nearby schools including Leominster High School.
Create a Home Valuation Report for This Property
The Home Valuation Report is an in-depth analysis detailing your home's value as well as a comparison with similar homes in the area
Home Values in the Area
Average Home Value in this Area
Tax History Compared to Growth
Map
Nearby Homes
- 1170 Elm St Unit Wachusett
- 1180 Elm St Unit Applewood
- LOT 1 Elm St
- 41 Hill St
- 44 Old Brook Rd
- 193 Justice Hill Road Cutoff
- 594 Pleasant St
- 245 Granite St
- Lot 2 Birch St
- 48 Chestnut St
- 12 Walden Ct
- 91 Eugene St
- 302 Pleasant St
- 104 Sylvan Ave
- 181 Pond St
- 192 Pleasant St Unit 23
- 95 Boutelle St
- 27 Haynes Ct
- 15-19 Elm St
- 399 Union St
- 1180 Elm St Unit Option 1
- 1180 Elm St Unit Option 2
- 1180 Elm St Unit Lot 5
- 1170 Elm St Unit Opt 2
- 1170 Elm St Unit Lot 4
- 1194 Elm St
- 1187 Elm St
- 1206 Elm St
- 1193 Elm St
- 1181 Elm St
- 1205 Elm St
- 1294 Elm St
- 1169 Elm St
- 1211 Elm St
- 1296 Elm St
- 1163 Elm St
- 1157 Elm St
- 1223 Elm St
- 1223 Elm St Unit 1
- 1306 Elm St
