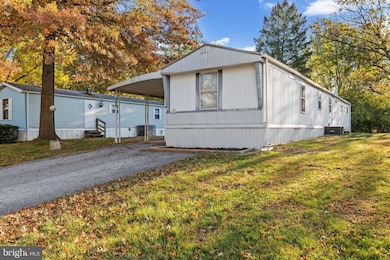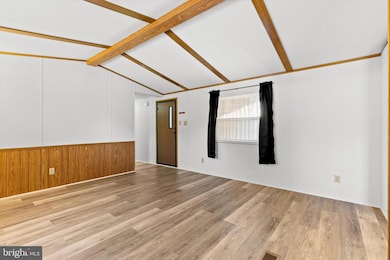1180 Leisure Dr Unit 57 Chambersburg, PA 17202
Estimated payment $355/month
Highlights
- Open Floorplan
- Main Floor Bedroom
- Eat-In Kitchen
- Rambler Architecture
- No HOA
- Soaking Tub
About This Home
Welcome to Woodburne Estates! This well-maintained 14x76 Commodore Sandpiper model offers 3 bedrooms and 2 full baths, including a spacious primary suite with a relaxing soaking tub. Enjoy outdoor living with a covered porch and carport, plus a convenient utility shed for extra storage. Land rent of $540/month includes water, sewer and trash, and the low taxes make this home an affordable option. Buyers must meet with park management, complete an application, and receive approval prior to submitting an offer. Park requires buyer(s) to be primary residents.
Listing Agent
slardarello.realestate@gmail.com Keller Williams Keystone Realty License #RS379155 Listed on: 10/30/2025

Co-Listing Agent
(717) 870-0216 tonylardarello.realestate@gmail.com Keller Williams Keystone Realty License #RS371483
Property Details
Home Type
- Manufactured Home
Est. Annual Taxes
- $688
Year Built
- Built in 1989
Lot Details
- Ground Rent
- Property is in good condition
Home Design
- Rambler Architecture
- Modular or Manufactured Materials
Interior Spaces
- 1,064 Sq Ft Home
- Property has 1 Level
- Open Floorplan
- Replacement Windows
- Carpet
Kitchen
- Eat-In Kitchen
- Electric Oven or Range
- Dishwasher
Bedrooms and Bathrooms
- 3 Main Level Bedrooms
- 2 Full Bathrooms
- Soaking Tub
Laundry
- Laundry in unit
- Dryer
- Washer
Parking
- 1 Parking Space
- 1 Attached Carport Space
- Driveway
Outdoor Features
- Shed
- Playground
Schools
- Chambersburg Area Senior High School
Mobile Home
- Mobile Home Make and Model is Sandpiper, Commodore
- Mobile Home is 14 x 76 Feet
- Manufactured Home
Utilities
- Forced Air Heating and Cooling System
- Heating System Uses Oil
- Electric Water Heater
Listing and Financial Details
- Assessor Parcel Number 11-0E17.-021.-0057..
Community Details
Overview
- No Home Owners Association
- Woodburne Estates Subdivision
- Property Manager
Pet Policy
- Pets allowed on a case-by-case basis
Map
Home Values in the Area
Average Home Value in this Area
Property History
| Date | Event | Price | List to Sale | Price per Sq Ft |
|---|---|---|---|---|
| 10/30/2025 10/30/25 | For Sale | $56,900 | -- | $53 / Sq Ft |
Source: Bright MLS
MLS Number: PAFL2030836
- 1550 Pin Oak Dr
- 1593 Palm Spring Dr
- 1004 Laurich Dr
- 1024 Warm Spring Rd
- 1024 Warm Spring Rd Unit 92
- 1042 Laurich Dr
- 1796 Wood Duck Dr E Unit 109
- 1312 Mallard Dr E Unit 156
- 1728 Old Kiln Dr
- 2052 Mandarin Dr
- 1496 Falcon Ln Unit 253
- TBD Mandarin Dr
- 1508 Falcon Ln Unit 252
- 1701 Falcon Ln
- 1520 Falcon Ln Unit 251
- Topaz Plan at Warm Spring Ridge
- Bradford Plan at Warm Spring Ridge
- Ruby Plan at Warm Spring Ridge
- Avondale Plan at Warm Spring Ridge
- Jefferson Plan at Warm Spring Ridge
- 1569 Frank Rd
- 103 Delano Dr
- 1 Delano Dr
- 1137 Hollywell Ave
- 2821 Orchard Dr
- 502 Wayne Ave
- 623 Kriner Rd
- 755 Meadowbrook Ln
- 132 Lincoln Way W
- 132 Lincoln Way W Unit .1
- 5 W Queen St Unit B
- 579 Overcash Rd
- 235 E Washington St
- 14 Sanibel Ln
- 426 N Franklin St Unit 2
- 200 N Main St
- 1088 Westgate Dr
- 484 E Washington St
- 1867 Johnson Rd
- 302 S Coldbrook Ave






