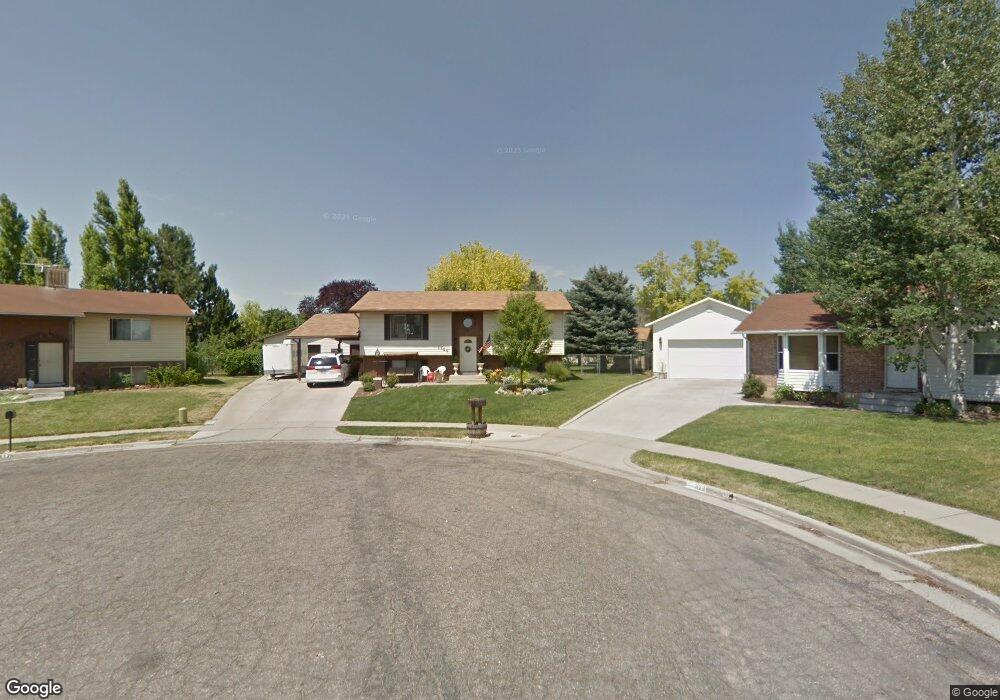1180 N 1300 W Layton, UT 84041
Estimated Value: $402,000 - $444,463
5
Beds
2
Baths
1,002
Sq Ft
$425/Sq Ft
Est. Value
About This Home
This home is located at 1180 N 1300 W, Layton, UT 84041 and is currently estimated at $425,616, approximately $424 per square foot. 1180 N 1300 W is a home located in Davis County with nearby schools including Central Davis Junior High School, Layton High School, and North Davis Preparatory Academy.
Create a Home Valuation Report for This Property
The Home Valuation Report is an in-depth analysis detailing your home's value as well as a comparison with similar homes in the area
Home Values in the Area
Average Home Value in this Area
Tax History Compared to Growth
Tax History
| Year | Tax Paid | Tax Assessment Tax Assessment Total Assessment is a certain percentage of the fair market value that is determined by local assessors to be the total taxable value of land and additions on the property. | Land | Improvement |
|---|---|---|---|---|
| 2025 | $2,044 | $214,500 | $118,222 | $96,278 |
| 2024 | $2,008 | $212,300 | $140,951 | $71,349 |
| 2023 | $1,937 | $361,000 | $177,397 | $183,603 |
| 2022 | $2,059 | $208,450 | $84,671 | $123,779 |
| 2021 | $1,862 | $281,000 | $122,605 | $158,395 |
| 2020 | $1,657 | $240,000 | $91,464 | $148,536 |
| 2019 | $1,657 | $235,000 | $87,948 | $147,052 |
| 2018 | $1,433 | $204,000 | $81,434 | $122,566 |
| 2016 | $1,287 | $94,546 | $22,842 | $71,704 |
| 2015 | $1,245 | $86,845 | $20,666 | $66,179 |
| 2014 | $1,182 | $84,313 | $20,666 | $63,647 |
| 2013 | -- | $88,182 | $20,680 | $67,502 |
Source: Public Records
Map
Nearby Homes
- 1259 W 1050 N
- 1133 Laytona Dr
- 1254 Marilyn Dr
- 1171 W Gordon Ave
- 1187 W Seraphim Ct
- 1366 N Main St Unit 5
- 1456 Scott Cir
- 1677 N 1600 W Unit 134
- 1493 Marilyn Dr
- 1113 W Angel Hill Ct
- 1523 Sherma Ave
- 1500 N Angel St Unit 12
- 1500 N Angel St Unit 64
- Fremont Plan at Trailside
- Blakely Plan at Trailside
- Arlington Plan at Trailside
- Savannah Plan at Trailside
- Charlotte Plan at Trailside
- Birmingham Plan at Trailside
- Oakridge Plan at Trailside
