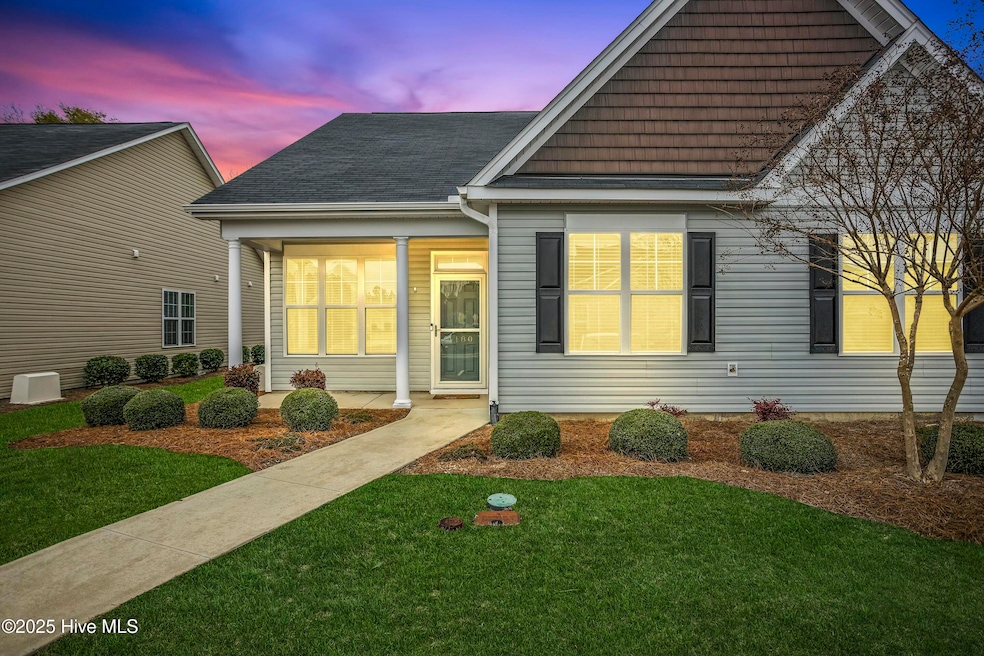
1180 Red Bay Place Leland, NC 28451
Estimated payment $1,695/month
Highlights
- Clubhouse
- Community Pool
- Enclosed patio or porch
- Sun or Florida Room
- Tennis Courts
- Resident Manager or Management On Site
About This Home
SINGLE FLOOR LIVING, FULLY ENCLOSED SUNROOM, LVP FLOORS, UPGRADED STORAGE make this little gem stand out from the rest. Make this WELL-MAINTAINED, ONE OWNER, never rented, 2-bedroom, 2-bath, end-unit townhome your new home in Leland, NC! High ceilings and an abundance of natural light create an open, spacious feel. A standout feature of this unit is the fully enclosed porch with finished LVP flooring, offering additional versatile living space to enjoy year-round.Storage is plentiful with custom built-ins in the kitchen and primary bath, ample closet space, outdoor storage, and a finished attic. Parking is a breeze with two designated spaces right out front and an additional guest spot, plus extra guest parking throughout the community.Enjoy a low-maintenance lifestyle with grounds and building upkeep included, along with amenities like a pool, clubhouse, and tennis courts. Conveniently located near shopping, dining, medical facilities, and grocery stores, this home is just minutes from Downtown Wilmington, NC.
Listing Agent
Coldwell Banker Sea Coast Advantage License #321405 Listed on: 02/13/2025

Townhouse Details
Home Type
- Townhome
Est. Annual Taxes
- $1,652
Year Built
- Built in 2017
Lot Details
- 1,873 Sq Ft Lot
- Irrigation
HOA Fees
- $232 Monthly HOA Fees
Home Design
- Slab Foundation
- Wood Frame Construction
- Architectural Shingle Roof
- Vinyl Siding
- Stick Built Home
Interior Spaces
- 1,126 Sq Ft Home
- 1-Story Property
- Ceiling Fan
- Blinds
- Combination Dining and Living Room
- Sun or Florida Room
- Partially Finished Attic
- Pest Guard System
- Dishwasher
Bedrooms and Bathrooms
- 2 Bedrooms
- 2 Full Bathrooms
- Walk-in Shower
Laundry
- Dryer
- Washer
Parking
- Additional Parking
- Assigned Parking
Outdoor Features
- Enclosed patio or porch
Schools
- Belville Elementary School
- Leland Middle School
- North Brunswick High School
Utilities
- Heat Pump System
- Electric Water Heater
Listing and Financial Details
- Assessor Parcel Number 038hb025
Community Details
Overview
- Master Insurance
- Cams Association, Phone Number (877) 672-2267
- Blue Atlantic Management Association, Phone Number (910) 392-3130
- The Willows At Leland Subdivision
- Maintained Community
Recreation
- Tennis Courts
- Community Pool
Pet Policy
- Pets Allowed
Additional Features
- Clubhouse
- Resident Manager or Management On Site
Map
Home Values in the Area
Average Home Value in this Area
Tax History
| Year | Tax Paid | Tax Assessment Tax Assessment Total Assessment is a certain percentage of the fair market value that is determined by local assessors to be the total taxable value of land and additions on the property. | Land | Improvement |
|---|---|---|---|---|
| 2024 | $1,652 | $237,210 | $45,000 | $192,210 |
| 2023 | $1,050 | $237,210 | $45,000 | $192,210 |
| 2022 | $0 | $120,390 | $20,000 | $100,390 |
| 2021 | $987 | $120,390 | $20,000 | $100,390 |
| 2020 | $1,002 | $120,390 | $20,000 | $100,390 |
| 2019 | $987 | $20,830 | $20,000 | $830 |
| 2018 | $790 | $10,920 | $10,000 | $920 |
| 2017 | $82 | $10,000 | $10,000 | $0 |
| 2016 | $77 | $10,000 | $10,000 | $0 |
| 2015 | $74 | $10,000 | $10,000 | $0 |
| 2014 | $159 | $25,000 | $25,000 | $0 |
Property History
| Date | Event | Price | Change | Sq Ft Price |
|---|---|---|---|---|
| 07/14/2025 07/14/25 | Pending | -- | -- | -- |
| 06/30/2025 06/30/25 | Price Changed | $240,000 | -3.6% | $213 / Sq Ft |
| 05/28/2025 05/28/25 | Price Changed | $249,000 | -3.9% | $221 / Sq Ft |
| 04/12/2025 04/12/25 | Price Changed | $259,000 | -12.2% | $230 / Sq Ft |
| 03/25/2025 03/25/25 | Price Changed | $295,000 | -9.2% | $262 / Sq Ft |
| 03/14/2025 03/14/25 | Price Changed | $325,000 | -3.0% | $289 / Sq Ft |
| 02/13/2025 02/13/25 | For Sale | $335,000 | -- | $298 / Sq Ft |
Purchase History
| Date | Type | Sale Price | Title Company |
|---|---|---|---|
| Interfamily Deed Transfer | -- | None Available | |
| Warranty Deed | $139,000 | None Available | |
| Warranty Deed | $80,000 | None Available | |
| Warranty Deed | -- | None Available |
Mortgage History
| Date | Status | Loan Amount | Loan Type |
|---|---|---|---|
| Open | $88,000 | New Conventional |
Similar Homes in the area
Source: Hive MLS
MLS Number: 100488636
APN: 038HB025
- 1156 Red Bay Place
- 102 Victory Ln
- 119 Old Fayetteville Rd
- 307 Village Rd NE
- 118 Old Fayetteville Rd Unit A & B
- 107 Woodburn Ave
- 122 Old Fayetteville Rd
- 127 Old Fayetteville Rd
- 76 Lee Dr
- 10118 Blackwell Rd SE
- 145 Baldwin Dr
- 10125 Blackwell Rd SE
- 120 Fairview Rd
- 170 Old Fayetteville Rd
- 113 Holly St
- 9039 River Glen Loop NE
- 130 Live Oak Dr
- 110 Riverview Dr
- 102 Riverview Dr
- 102-3 Riverview Dr






