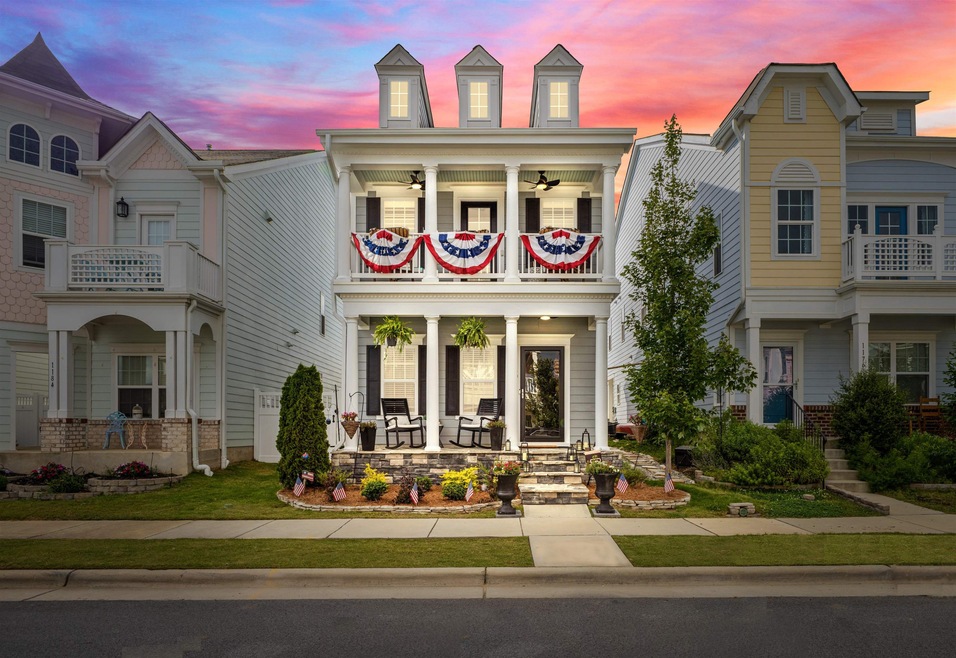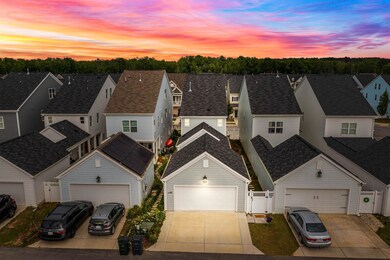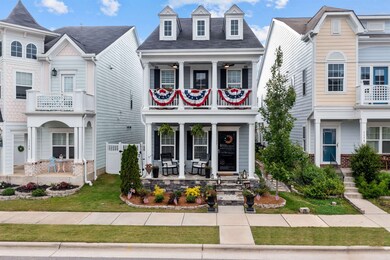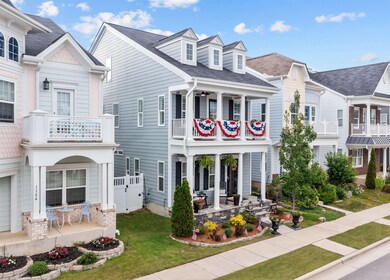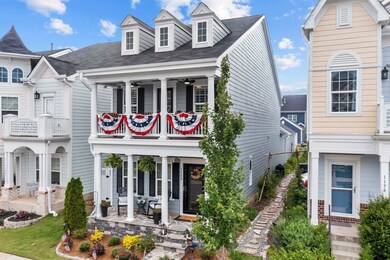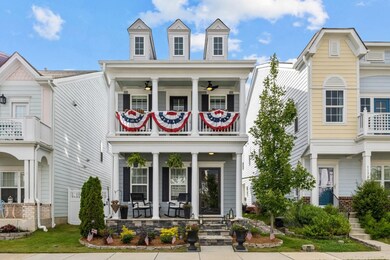
1180 Russet Ln Apex, NC 27523
West Apex NeighborhoodHighlights
- Clubhouse
- Vaulted Ceiling
- Main Floor Primary Bedroom
- Olive Chapel Elementary School Rated A
- Traditional Architecture
- Attic
About This Home
As of July 2023Charleston style home w/beautiful upgrades! Upon entering you'll notice 2-Pc crown molding, luxury vinyl floors, sputnik lights, 5-panel craftsman style doors w/brushed nickel door hardware, fireplace w/penny tile & custom painted mantle surround. Dining area offers a large scale boho style pendant light & is open to the family room & kitchen making it the perfect place to entertain. The chef's kitchen offers can lights, stainless steel appls, custom cabinets w/modern bronze pulls, granite countertops, geometric pattern backsplash tile, farmhouse sink w/brushed nickel faucet & large peninsula that creates barstool seating. Primary bedroom features 3-light mini chandelier & crown molding. The adjoining en-suite offers tile floors, 2 separate vanities, walk-in shower w/custom tile surround and a huge California closet. Bedroom 2 upstairs offers a ship-lap accent wall & designer chandelier. Bedroom 3 has plantation shutters & access to 2nd floor balcony. Between the 2 bedrooms you have a large loft/bonus room w/brushed gold sputnik light fixture. Unfinishd 3rd floor for storage! Amenities: Pool/Clubhouse/Playground!
Home Details
Home Type
- Single Family
Est. Annual Taxes
- $3,926
Year Built
- Built in 2019
Lot Details
- 3,485 Sq Ft Lot
- Lot Dimensions are 28.25 x 127 x 28.25 x 127
- Landscaped
- Property is zoned PUD-CZ
HOA Fees
- $70 Monthly HOA Fees
Parking
- 2 Car Detached Garage
- Rear-Facing Garage
- Garage Door Opener
- Private Driveway
Home Design
- Traditional Architecture
- Charleston Architecture
- 3-Story Property
- Stem Wall Foundation
Interior Spaces
- 2,128 Sq Ft Home
- Smooth Ceilings
- Vaulted Ceiling
- Gas Log Fireplace
- Family Room with Fireplace
- Combination Dining and Living Room
- Breakfast Room
- Loft
- Bonus Room
- Storage
- Fire and Smoke Detector
Kitchen
- Eat-In Kitchen
- Gas Range
- Microwave
- Plumbed For Ice Maker
- Dishwasher
- Granite Countertops
Flooring
- Carpet
- Tile
- Luxury Vinyl Tile
Bedrooms and Bathrooms
- 3 Bedrooms
- Primary Bedroom on Main
- Walk-In Closet
- Double Vanity
- Private Water Closet
- Bathtub with Shower
- Shower Only
Laundry
- Laundry on main level
- Electric Dryer Hookup
Attic
- Attic Floors
- Permanent Attic Stairs
- Unfinished Attic
Outdoor Features
- Covered patio or porch
- Rain Gutters
Schools
- Olive Chapel Elementary School
- Lufkin Road Middle School
- Apex Friendship High School
Utilities
- Forced Air Zoned Heating and Cooling System
- Heating System Uses Natural Gas
- Gas Water Heater
- High Speed Internet
Community Details
Overview
- Ppm Management Association, Phone Number (919) 848-4911
- Sweetwater HOA
- Sweetwater Subdivision
Amenities
- Clubhouse
Recreation
- Community Playground
- Community Pool
Ownership History
Purchase Details
Home Financials for this Owner
Home Financials are based on the most recent Mortgage that was taken out on this home.Purchase Details
Home Financials for this Owner
Home Financials are based on the most recent Mortgage that was taken out on this home.Similar Homes in the area
Home Values in the Area
Average Home Value in this Area
Purchase History
| Date | Type | Sale Price | Title Company |
|---|---|---|---|
| Warranty Deed | $590,000 | None Listed On Document | |
| Warranty Deed | $358,500 | None Available |
Mortgage History
| Date | Status | Loan Amount | Loan Type |
|---|---|---|---|
| Previous Owner | $340,328 | New Conventional |
Property History
| Date | Event | Price | Change | Sq Ft Price |
|---|---|---|---|---|
| 12/15/2023 12/15/23 | Off Market | $590,000 | -- | -- |
| 12/15/2023 12/15/23 | Off Market | $596,000 | -- | -- |
| 07/12/2023 07/12/23 | Sold | $590,000 | -1.7% | $277 / Sq Ft |
| 06/19/2023 06/19/23 | Pending | -- | -- | -- |
| 06/07/2023 06/07/23 | For Sale | $600,000 | +0.7% | $282 / Sq Ft |
| 02/28/2022 02/28/22 | Sold | $596,000 | +13.5% | $280 / Sq Ft |
| 01/29/2022 01/29/22 | Pending | -- | -- | -- |
| 01/27/2022 01/27/22 | For Sale | $525,000 | -- | $247 / Sq Ft |
Tax History Compared to Growth
Tax History
| Year | Tax Paid | Tax Assessment Tax Assessment Total Assessment is a certain percentage of the fair market value that is determined by local assessors to be the total taxable value of land and additions on the property. | Land | Improvement |
|---|---|---|---|---|
| 2024 | $4,933 | $575,662 | $150,000 | $425,662 |
| 2023 | $4,182 | $379,420 | $75,000 | $304,420 |
| 2022 | $3,926 | $379,420 | $75,000 | $304,420 |
| 2021 | $3,776 | $379,420 | $75,000 | $304,420 |
| 2020 | $3,738 | $379,420 | $75,000 | $304,420 |
| 2019 | $1,307 | $115,100 | $60,000 | $55,100 |
| 2018 | $642 | $60,000 | $60,000 | $0 |
Agents Affiliated with this Home
-

Seller's Agent in 2023
Jim Allen
Coldwell Banker HPW
(919) 845-9909
3 in this area
4,863 Total Sales
-

Buyer's Agent in 2023
Maggie Petree
Keller Williams Realty Cary
(984) 269-9838
2 in this area
70 Total Sales
-

Seller's Agent in 2022
Alli Pepperling
Compass -- Cary
(919) 986-0375
50 in this area
108 Total Sales
-

Buyer's Agent in 2022
Bonnie Gambardella
The Douglas Realty Group
(919) 624-5471
1 in this area
75 Total Sales
Map
Source: Doorify MLS
MLS Number: 2515031
APN: 0722.03-43-6834-000
- 1208 Brown Velvet Ln
- 1125 Russet Ln
- 1121 Little Gem Ln
- 2824 Lanasa Ln
- 1149 Lowland St
- 1131 Lowland St
- 1363 Brown Velvet Ln
- 1344 Brown Velvet Ln
- 2720 Spotted Coral Ct
- 2916 Huxley Way
- 2924 Huxley Way
- 2880 Angelica Rose Way
- 2915 Winter Crop Way
- 3212 Us 64 Hwy W
- 1385 Hasse Ave
- 1393 Hasse Ave
- 2834 Huxley Way
- 3001 Cregler Dr
- 1425 Herb Garden Way
- 3260 Wishing Well Wynd
