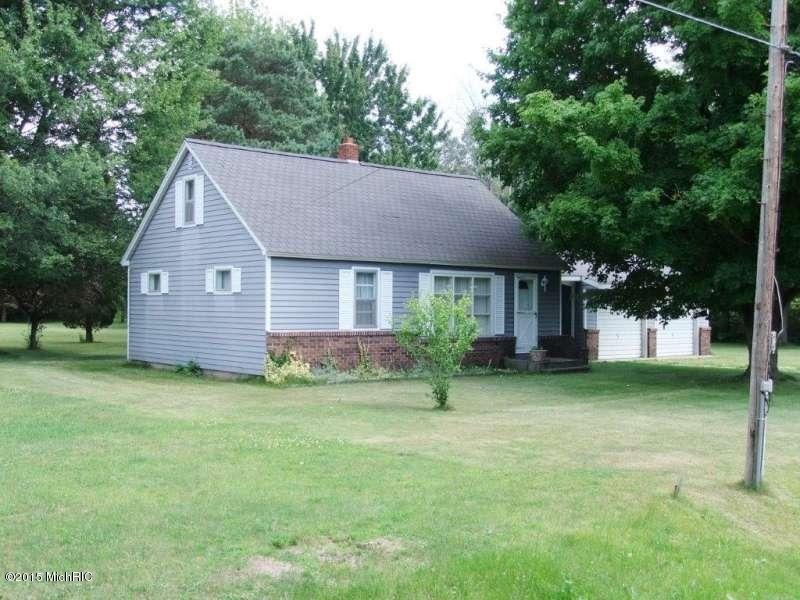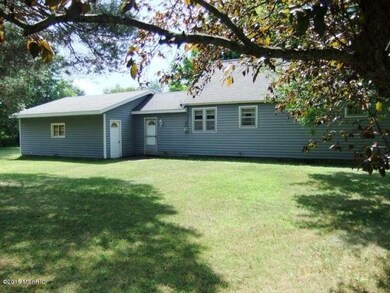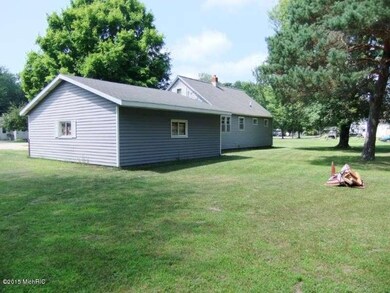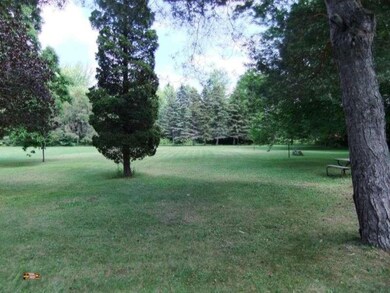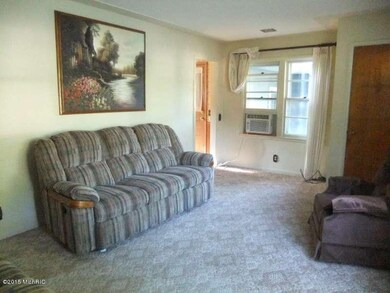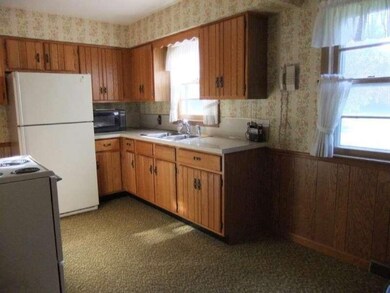
1180 S Dangl Rd Muskegon, MI 49442
Highlights
- 0.9 Acre Lot
- 2 Car Attached Garage
- Storm Windows
- Cape Cod Architecture
- Eat-In Kitchen
- Living Room
About This Home
As of February 2025Well kept 3 bedroom home on a beautiful large lot! Wood flooring in the two main floor bedrooms and living room. The bedroom upstairs has a great spot for an in home office or media room. Two stall garage with large mud room entry/laundry great for shoes, boots, coats and backpacks. maintenance free aluminum siding, soffits, and fascia make this home a great buy. refrigerator, stove, clothes washer and dryer included! Buyer to verify all information.
Last Agent to Sell the Property
Nexes Realty Muskegon License #6501311874 Listed on: 07/27/2015
Home Details
Home Type
- Single Family
Est. Annual Taxes
- $1,108
Year Built
- Built in 1953
Lot Details
- 0.9 Acre Lot
- Lot Dimensions are 132 x 297
Parking
- 2 Car Attached Garage
- Garage Door Opener
- Unpaved Driveway
Home Design
- Cape Cod Architecture
- Composition Roof
- Aluminum Siding
Interior Spaces
- 1,308 Sq Ft Home
- 2-Story Property
- Window Screens
- Living Room
- Dining Area
- Crawl Space
- Storm Windows
Kitchen
- Eat-In Kitchen
- Range
- Microwave
Bedrooms and Bathrooms
- 3 Bedrooms | 2 Main Level Bedrooms
- 1 Full Bathroom
Laundry
- Laundry on main level
- Dryer
- Washer
Utilities
- Forced Air Heating System
- Heating System Uses Natural Gas
Ownership History
Purchase Details
Home Financials for this Owner
Home Financials are based on the most recent Mortgage that was taken out on this home.Purchase Details
Purchase Details
Home Financials for this Owner
Home Financials are based on the most recent Mortgage that was taken out on this home.Similar Homes in Muskegon, MI
Home Values in the Area
Average Home Value in this Area
Purchase History
| Date | Type | Sale Price | Title Company |
|---|---|---|---|
| Warranty Deed | $210,000 | Lakeshore Title | |
| Interfamily Deed Transfer | -- | None Available | |
| Warranty Deed | $72,000 | Greenridge Title |
Mortgage History
| Date | Status | Loan Amount | Loan Type |
|---|---|---|---|
| Open | $206,196 | FHA | |
| Previous Owner | $16,086 | FHA | |
| Previous Owner | $70,695 | FHA |
Property History
| Date | Event | Price | Change | Sq Ft Price |
|---|---|---|---|---|
| 02/28/2025 02/28/25 | Sold | $210,000 | +23.6% | $161 / Sq Ft |
| 01/31/2025 01/31/25 | Pending | -- | -- | -- |
| 01/28/2025 01/28/25 | For Sale | $169,900 | +136.0% | $130 / Sq Ft |
| 09/23/2015 09/23/15 | Sold | $72,000 | -3.9% | $55 / Sq Ft |
| 08/13/2015 08/13/15 | Pending | -- | -- | -- |
| 07/27/2015 07/27/15 | For Sale | $74,900 | -- | $57 / Sq Ft |
Tax History Compared to Growth
Tax History
| Year | Tax Paid | Tax Assessment Tax Assessment Total Assessment is a certain percentage of the fair market value that is determined by local assessors to be the total taxable value of land and additions on the property. | Land | Improvement |
|---|---|---|---|---|
| 2025 | $3,127 | $79,300 | $0 | $0 |
| 2024 | $516 | $73,600 | $0 | $0 |
| 2023 | $494 | $63,600 | $0 | $0 |
| 2022 | $2,315 | $55,200 | $0 | $0 |
| 2021 | $1,616 | $46,800 | $0 | $0 |
| 2020 | $1,602 | $43,400 | $0 | $0 |
| 2019 | $1,509 | $38,400 | $0 | $0 |
| 2018 | $1,431 | $36,700 | $0 | $0 |
| 2017 | $1,412 | $36,200 | $0 | $0 |
| 2016 | $435 | $36,700 | $0 | $0 |
| 2015 | -- | $33,200 | $0 | $0 |
| 2014 | -- | $32,400 | $0 | $0 |
| 2013 | -- | $30,100 | $0 | $0 |
Agents Affiliated with this Home
-
N
Seller's Agent in 2025
Nate Bostrom
RE/MAX West
(231) 638-0526
31 in this area
140 Total Sales
-
N
Buyer's Agent in 2025
Nicole Vandenberg
Coldwell Banker Woodland Schmidt Grand Haven
(616) 502-8855
1 in this area
20 Total Sales
-
M
Seller's Agent in 2015
Michael McNeice
Nexes Realty Muskegon
(231) 206-1970
12 in this area
91 Total Sales
Map
Source: Southwestern Michigan Association of REALTORS®
MLS Number: 15040217
APN: 10-025-100-0009-00
- 3073 Glenrick Ave
- 3031 Glenrick Ave
- 3186 E Apple Ave
- 3116 E Apple Ave
- 1083 Morningside St
- 2916 E Apple Ave
- 831 Jones St
- V/L Frost St
- 669 Jones St
- 1546 S Walker Rd
- 1694 S Mill Iron Rd
- 2576 Vine Ave
- 3884 E Apple Ave
- 625 S Walker Rd
- 3646 E Laketon Ave
- 3636 E Laketon Ave
- 558 Terry St
- 2435 Annette Ave
- 1440 S Brooks Rd
- 2462 Wesley Ave
