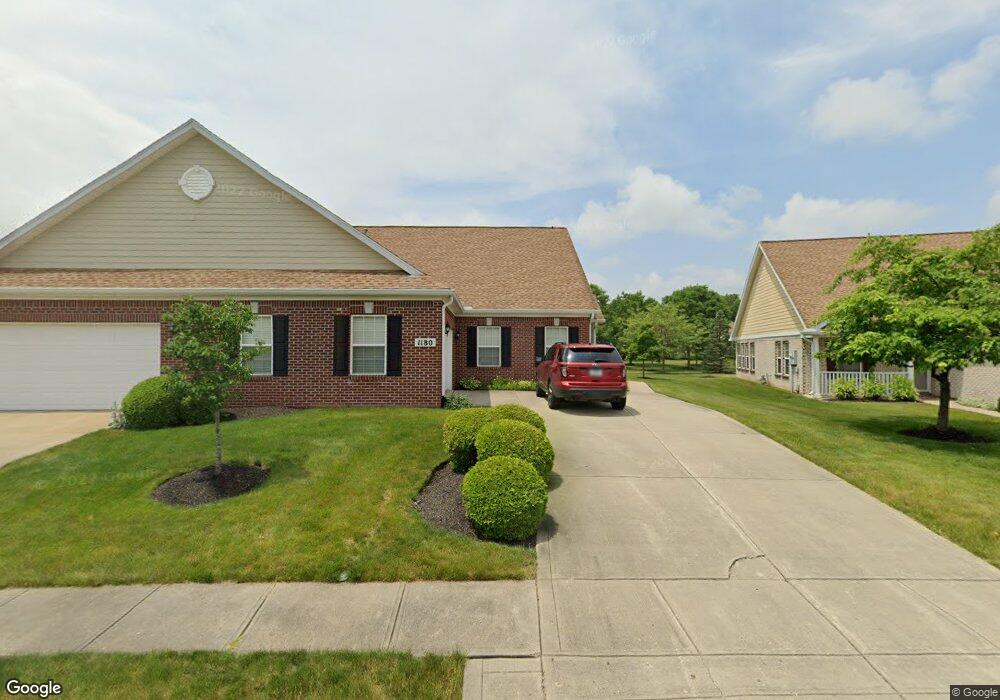Estimated Value: $256,000
2
Beds
2
Baths
1,516
Sq Ft
$169/Sq Ft
Est. Value
About This Home
This home is located at 1180 Shinnecock Crest, Avon, IN 46123 and is currently priced at $256,000, approximately $168 per square foot. 1180 Shinnecock Crest is a home located in Hendricks County with nearby schools including White Oak Elementary School, Avon Intermediate School West, and Hickory Elementary School.
Create a Home Valuation Report for This Property
The Home Valuation Report is an in-depth analysis detailing your home's value as well as a comparison with similar homes in the area
Home Values in the Area
Average Home Value in this Area
Tax History Compared to Growth
Tax History
| Year | Tax Paid | Tax Assessment Tax Assessment Total Assessment is a certain percentage of the fair market value that is determined by local assessors to be the total taxable value of land and additions on the property. | Land | Improvement |
|---|---|---|---|---|
| 2021 | $1,901 | $170,800 | $32,600 | $138,200 |
Source: Public Records
Map
Nearby Homes
- 4749 Colchester Cir
- 5177 Fairway Dr
- 748 Ironwood Dr
- 741 Ironwood Dr
- 1005 Heathrow Ln
- 5097 Vantage Point Rd Unit B 2
- 5023 Fairway Dr
- 828 Saint Andrews Dr
- 5152 Coppertree Ln
- 640 Blossom Dr
- 4965 Hawthorne Way
- 4498 Nottinghill Dr
- 5555 Royal Troon Way
- 5291 Ridge Hill Way
- 633 Foxboro Dr
- 737 Bracknell Dr
- 5895 Annanhill Ct
- 1273 Balsam Fir Pass
- 577 Foxboro Dr
- 4196 Parliament Way
- 1180 Shinnecock Crest Unit 2
- 1190 Shinnecock Crest
- 1170 Shinnecock Crest
- 1160 Shinnecock Crest
- 5129 Bally Bunion Dr
- 5129 Bally Bunion Dr Unit 53
- 5129 Bally Bunion Dr Unit 53-02
- 5139 Bally Bunion Dr
- 1150 Shinnecock Crest
- 1150 Shinnecock Crest Unit 1/Bldg 26
- 1150 Shinnecock Crest Unit 1
- 5078 Bally Bunion Dr
- 1140 Shinnecock Crest
- 5149 Bally Bunion Dr
- 5149 Bally Bunion Dr Unit 2
- 5159 Bally Bunion Dr
- 5159 Bally Bunion Dr Unit 54-01
- 1169 Baltustrol Run
- 1159 Baltustrol Run
- 5079 Bally Bunion Dr
