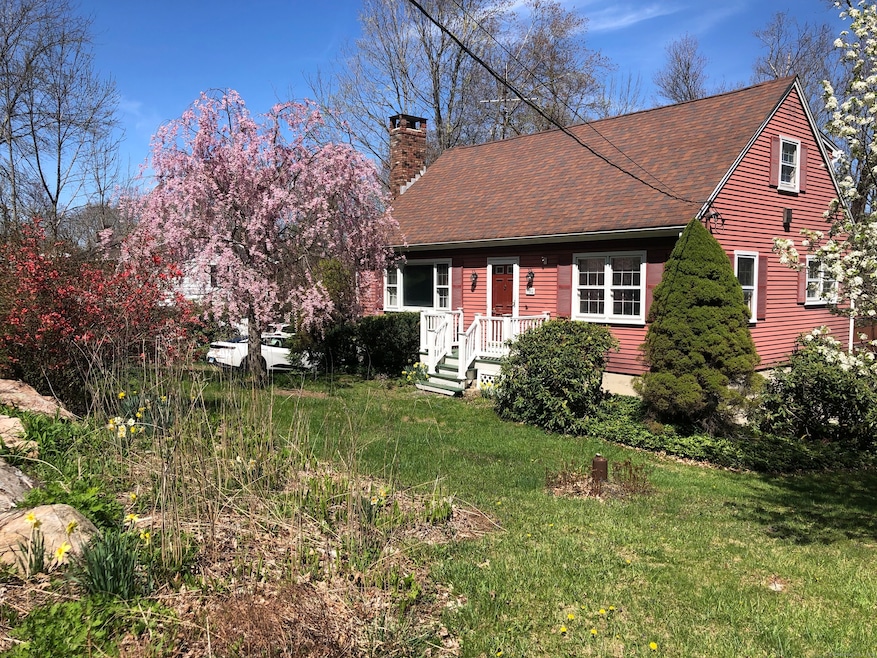
1180 Torringford St Torrington, CT 06790
Highlights
- Cape Cod Architecture
- Attic
- Thermal Windows
- Deck
- 1 Fireplace
- Laundry Room
About This Home
As of July 2025Original Owners for 54 Years. Beautifully Maintained 4 Bedroom, 2 Bath Cape. Offers inviting Eat-In Kitchen with Atrium Door leading to 8' x 24' Deck with Staircase to Private Rear Yard. Formal Dining Room. Living Room with Propane Fireplace. Main Level Bedroom. Well Maintained Hardwood Floors. Thermopane Windows. Lower Level has Laundry Room, and a separate Storage Room. Convenient Torringford Neighborhood within in Close Proximity to Major Shopping, Schools and 9-Hole Public Golf Course. PRICED TO SELL!
Last Agent to Sell the Property
Cohen Agency License #REB.0755213 Listed on: 04/28/2025
Home Details
Home Type
- Single Family
Est. Annual Taxes
- $3,825
Year Built
- Built in 1971
Lot Details
- 0.43 Acre Lot
- Level Lot
- Garden
- Property is zoned R15S
Home Design
- Cape Cod Architecture
- Concrete Foundation
- Frame Construction
- Asphalt Shingled Roof
- Aluminum Siding
Interior Spaces
- 1,426 Sq Ft Home
- 1 Fireplace
- Thermal Windows
- Concrete Flooring
- Attic or Crawl Hatchway Insulated
- Storm Doors
Kitchen
- Oven or Range
- Microwave
- Dishwasher
Bedrooms and Bathrooms
- 4 Bedrooms
- 2 Full Bathrooms
Laundry
- Laundry Room
- Laundry on lower level
- Electric Dryer
- Washer
Partially Finished Basement
- Heated Basement
- Basement Fills Entire Space Under The House
- Interior Basement Entry
- Garage Access
- Basement Storage
Parking
- 1 Car Garage
- Parking Deck
- Automatic Garage Door Opener
Outdoor Features
- Deck
- Rain Gutters
Location
- Property is near shops
- Property is near a golf course
Schools
- Torrington High School
Utilities
- Zoned Heating
- Baseboard Heating
- 60 Gallon+ Electric Water Heater
- Private Company Owned Well
- Cable TV Available
Listing and Financial Details
- Assessor Parcel Number 893148
Similar Homes in Torrington, CT
Home Values in the Area
Average Home Value in this Area
Property History
| Date | Event | Price | Change | Sq Ft Price |
|---|---|---|---|---|
| 07/09/2025 07/09/25 | Sold | $315,000 | +5.2% | $221 / Sq Ft |
| 05/18/2025 05/18/25 | Pending | -- | -- | -- |
| 04/28/2025 04/28/25 | For Sale | $299,500 | -- | $210 / Sq Ft |
Tax History Compared to Growth
Agents Affiliated with this Home
-
M
Seller's Agent in 2025
Marshall Cohen
Cohen Agency
-
C
Buyer's Agent in 2025
Carmen Gomez
Berkshire Hathaway Home Services
Map
Source: SmartMLS
MLS Number: 24091617
- 23 Saint Andrews Close
- 144 Spyglass Ct
- 212 Wedgewood Dr
- 70 Suncrest Ct
- 1546 Torringford St
- 00 Kennedy Dr
- 1683 Torringford St
- 28 Deercrest Dr
- 18 Deercrest Dr
- 1068 Torringford St
- 1275 Winsted Rd Unit 105
- 1275 Winsted Rd Unit 101
- 1275 Winsted Rd Unit 102
- 1275 Winsted Rd Unit 534
- 1275 Winsted Rd Unit 533
- 54 Greenridge Rd
- 25 Ginger Ln
- 547 Charles St
- 179 Greenridge Rd
- 824 Torringford St
