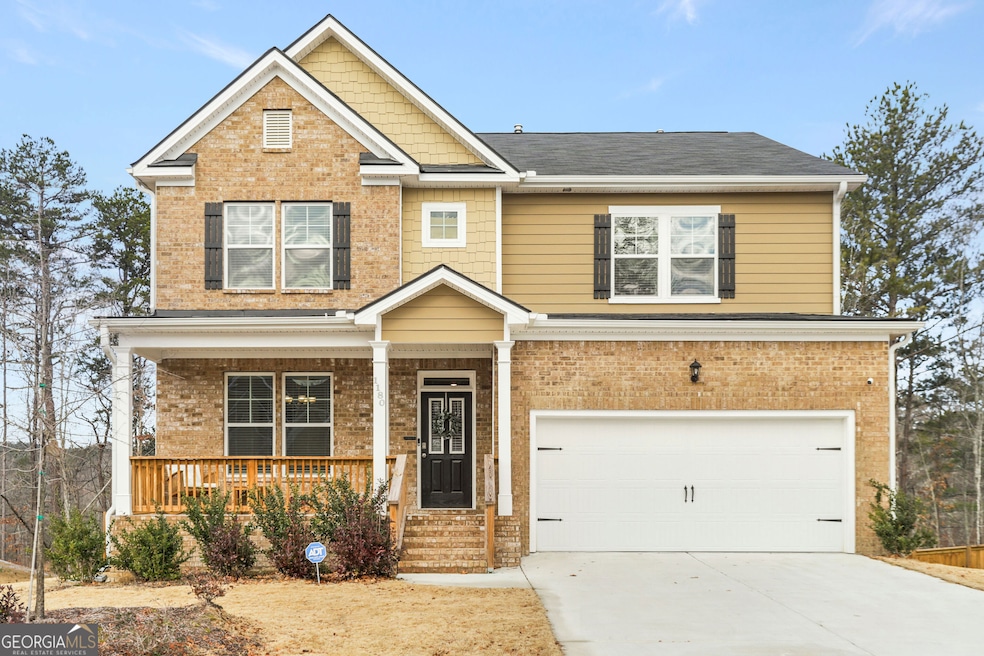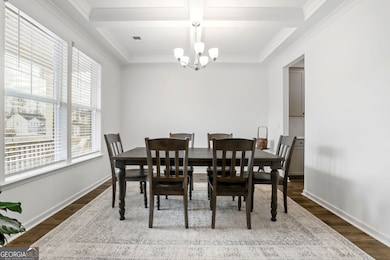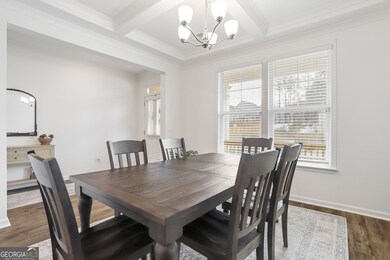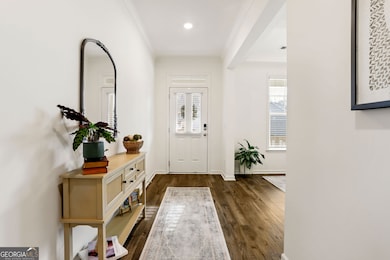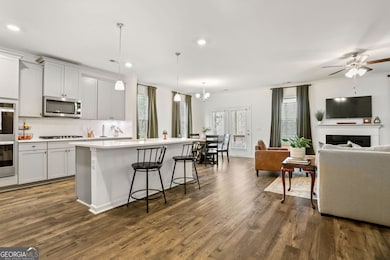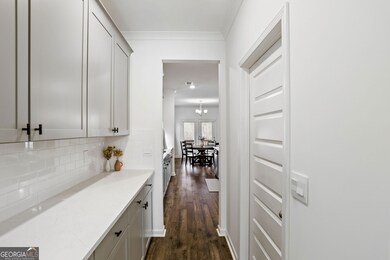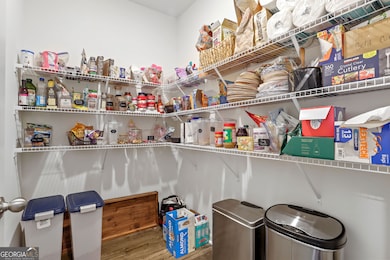1180 Trident Maple Chase Lawrenceville, GA 30045
Estimated payment $3,415/month
Highlights
- Dining Room Seats More Than Twelve
- Deck
- Traditional Architecture
- Dacula Middle School Rated A-
- Seasonal View
- Loft
About This Home
Don't miss your chance to own this exceptional newly constructed 4-bedroom, 3-bathroom home, complete with an expansive upper loft, perfect for family gatherings or entertaining guests. Plus, with an unfinished basement ready for your personal touch, the possibilities are endless! Crafted with modern living in mind, this residence boasts a myriad of thoughtful upgrades that elevate both comfort and convenience. As you step inside, you'll be greeted by luxurious features that go beyond typical builder-grade standards. Enjoy the comfort of ceiling fans in each bedroom, strategically located TV mounts in the living room and main suite, and chic blinds and window treatments throughout, including the basement. The outdoor space is a true standout, featuring a beautifully fenced yard illuminated by solar LED lights, a paved patio designed for entertaining, and a convenient staircase that leads from the porch to your private backyard sanctuary. Additional highlights include custom shelving in the main suite, a state-of-the-art security system complete with three cameras and sensors on all doors and windows, as well as extra fire and CO2 detectors on every floor for your peace of mind. Both the walk-in pantry and butler's pantry are thoughtfully equipped with electrical outlets for added functionality, while the mudroom boasts handy hooks to keep your space organized and clutter-free. Beyond the home, immerse yourself in a vibrant community offering a true resort-style lifestyle. Enjoy exclusive access to a clubhouse, a sparkling swimming pool, tennis courts, and a delightful kiddie park, perfect for family fun. You'll be just minutes away from a variety of parks, featuring an aquatic center, sports fields, picnic areas, a flying disc golf course, scenic trails, fishing spots, a horseshoe pit, and a playground-ensuring endless opportunities for outdoor recreation. Situated near Downtown Lawrenceville, renowned for its lively summer events, this home is ideal for families, with Dacula Middle and High School and Alcova Elementary School within easy reach. Shopping is a breeze with Kroger, Publix, the Mall of Georgia, Costco, and an array of dining options all just a short drive away, placing everything you need right at your fingertips. Don't let this incredible opportunity pass you by-schedule your viewing today and experience the perfect blend of luxury, convenience, and community!
Home Details
Home Type
- Single Family
Est. Annual Taxes
- $8,102
Year Built
- Built in 2023
Lot Details
- 7,841 Sq Ft Lot
- Back Yard Fenced
- Level Lot
HOA Fees
- $58 Monthly HOA Fees
Parking
- 2 Car Garage
Home Design
- Traditional Architecture
- Slab Foundation
- Composition Roof
- Vinyl Siding
- Brick Front
Interior Spaces
- 2-Story Property
- Tray Ceiling
- Ceiling Fan
- Mud Room
- Living Room with Fireplace
- Dining Room Seats More Than Twelve
- Loft
- Seasonal Views
- Unfinished Basement
- Basement Fills Entire Space Under The House
Kitchen
- Breakfast Area or Nook
- Walk-In Pantry
- Double Oven
- Dishwasher
- Disposal
Flooring
- Carpet
- Laminate
Bedrooms and Bathrooms
- Walk-In Closet
- Double Vanity
Laundry
- Laundry Room
- Laundry on upper level
Outdoor Features
- Deck
Schools
- Alcova Elementary School
- Dacula Middle School
- Dacula High School
Utilities
- Forced Air Heating and Cooling System
- Phone Available
- Cable TV Available
Community Details
Overview
- $425 Initiation Fee
- Association fees include ground maintenance, swimming
- Water Oak Estates Subdivision
Recreation
- Community Playground
- Community Pool
Map
Home Values in the Area
Average Home Value in this Area
Tax History
| Year | Tax Paid | Tax Assessment Tax Assessment Total Assessment is a certain percentage of the fair market value that is determined by local assessors to be the total taxable value of land and additions on the property. | Land | Improvement |
|---|---|---|---|---|
| 2023 | $360 | $36,000 | $36,000 | $0 |
Property History
| Date | Event | Price | List to Sale | Price per Sq Ft | Prior Sale |
|---|---|---|---|---|---|
| 09/26/2025 09/26/25 | Price Changed | $509,900 | -1.0% | -- | |
| 09/19/2025 09/19/25 | Price Changed | $514,900 | -1.0% | -- | |
| 09/12/2025 09/12/25 | Price Changed | $519,900 | -1.0% | -- | |
| 09/05/2025 09/05/25 | Price Changed | $524,900 | -0.9% | -- | |
| 08/28/2025 08/28/25 | Price Changed | $529,900 | -0.9% | -- | |
| 08/22/2025 08/22/25 | Price Changed | $534,900 | -0.9% | -- | |
| 08/19/2025 08/19/25 | Price Changed | $539,900 | -0.9% | -- | |
| 08/11/2025 08/11/25 | Price Changed | $544,900 | -0.9% | -- | |
| 08/01/2025 08/01/25 | For Sale | $549,900 | -3.0% | -- | |
| 09/22/2023 09/22/23 | Sold | $566,935 | -0.4% | $183 / Sq Ft | View Prior Sale |
| 06/29/2023 06/29/23 | Pending | -- | -- | -- | |
| 06/21/2023 06/21/23 | Price Changed | $568,935 | +0.4% | $184 / Sq Ft | |
| 06/15/2023 06/15/23 | Price Changed | $566,435 | +0.4% | $183 / Sq Ft | |
| 05/18/2023 05/18/23 | For Sale | $563,935 | -- | $182 / Sq Ft |
Source: Georgia MLS
MLS Number: 10576127
APN: 5-235-175
- 796 Grenier Terrace
- 1520 Cedars Rd
- 0 Hwy 29 Sou Unit 7624005
- 0 Hwy 29 Sou Unit 10576285
- 1190 Mercury Dr Unit 1
- 523 Hardy Ives Ln SE
- 1241 Key Manor Ln
- 442 Hardy Ives Ln SE
- 955 Winder Hwy
- 1250 Image Ives Dr
- 0 Billy McGee Rd SE Unit 10613215
- 0 Billy McGee Rd SE Unit 7656196
- 149 Hardy Water Dr
- 68 Hardy Water Dr
- 2149 Charcoal Ives Rd
- 1506 Charcoal Ives Rd
- 1431 Brushed Ln
- 972 Dorsey Place Ct
- 127 Charcoal Ives Dr
- 1127 Trident Maple Chase
- 1575 Cedars Rd Unit Magnolia
- 1575 Cedars Rd Unit Redbud
- 1575 Cedars Rd Unit Poplar
- 816 Grenier Terrace
- 586 Grenier Terrace
- 1575 Cedars Rd
- 496 Grenier Terrace NE
- 436 Grenier Terrace NE
- 1190 Mercury Dr SE
- 352 Hardy Ives Ln
- 369 Hardy Water Dr SE
- 458 Hardy Water Dr SE
- 149 Hardy Water Dr
- 68 Hardy Water Dr
- 1490 Aster Ives Dr
- 1403 Comet Ives
- 134 Lynnfield Cir SE
- 1929 Charcoal Ives Rd
- 1098 Virginia Oak Ln
