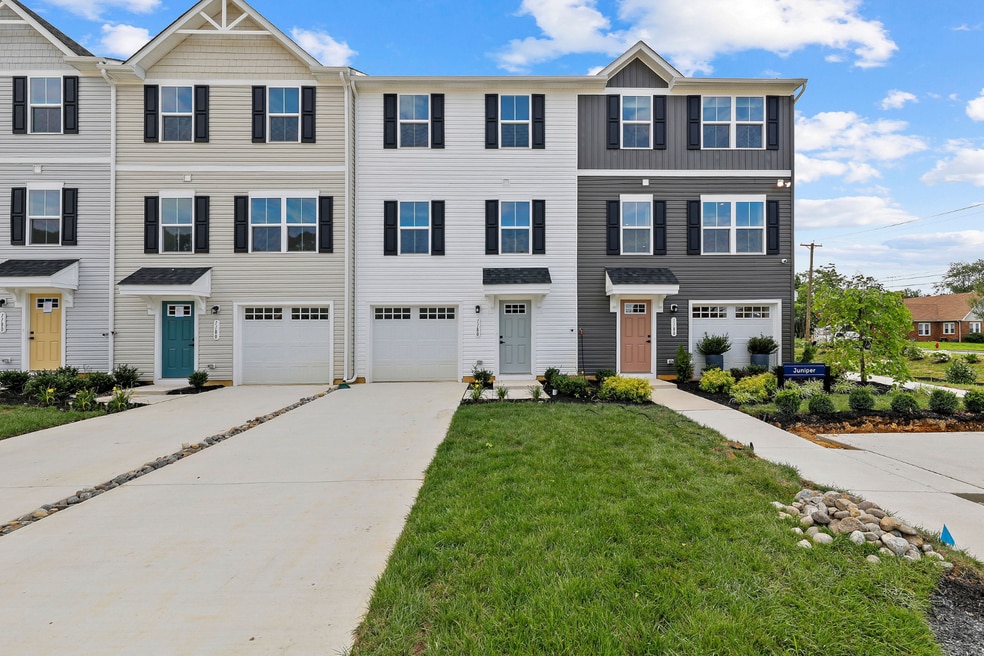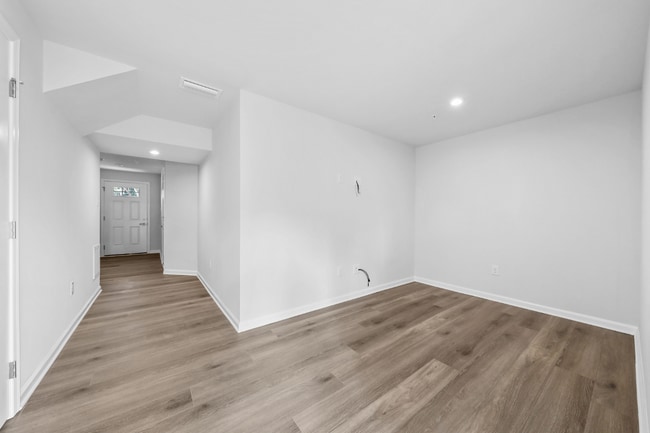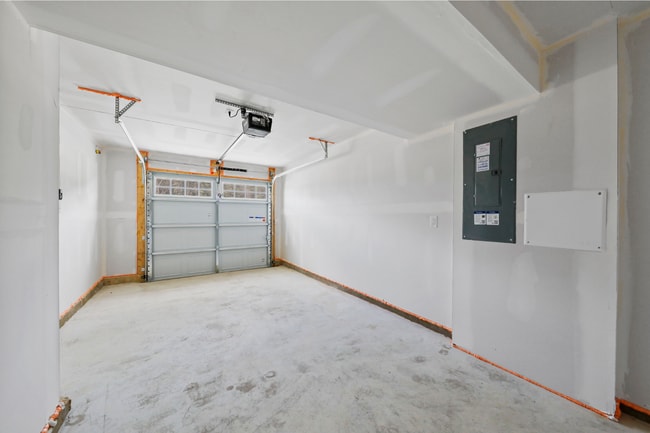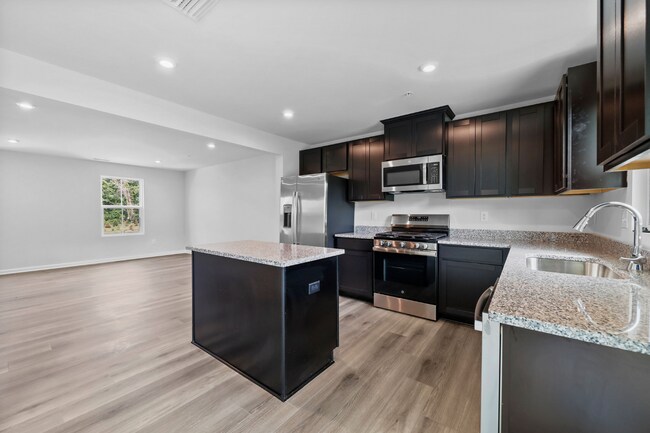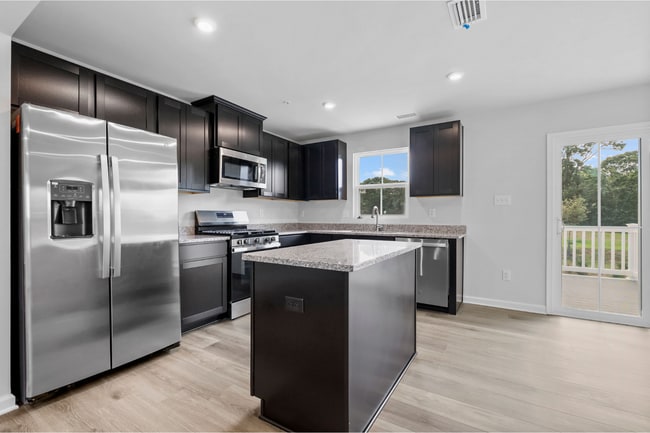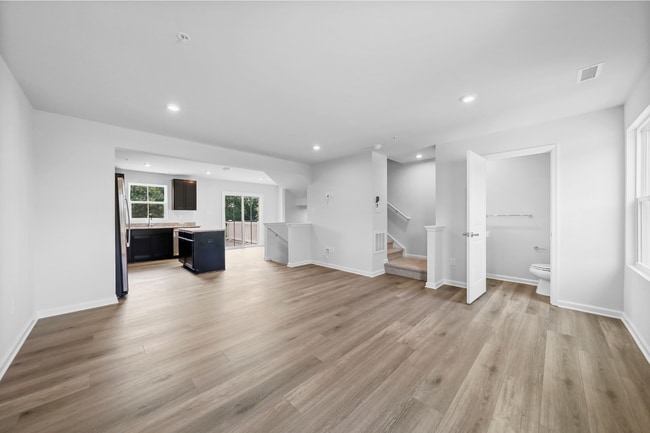Estimated payment $2,441/month
Highlights
- New Construction
- Trails
- Dog Park
- Laundry Room
About This Home
Move into this stunning townhome before the end of the year at Walnut Ridge! This exciting community offers the lowest-priced new homes with a garage in Cumberland County, just 1.5 miles from Route 55 in Vineland. This Juniper home blends modern design and convenience, all while being ideally set on a premier homesite with no rear neighbors. Enter the home through the attached garage, or the inviting foyer into the finished walkout rec room, upgraded with luxury vinyl plank flooring throughout. Head up to the main level to find the open-concept kitchen, dining room, and great room – perfect for hosting family and friends. The kitchen showcases upgraded espresso cabinetry, granite countertops, a spacious island, along with a full suite of stainless steel appliances – even your washer and dryer are included! Just off the kitchen, enjoy stunning unobstructed views from your sizeable rear deck. Up to the bedroom level, find two secondary bedrooms, a full hall bathroom, a laundry room, and the owner' suite. Designed with relaxation in mind, your owner' suite features a private en suite bathroom and large walk-in closet with plenty of storage. Contact us today to tour this home in person and learn how you can make it yours!
Townhouse Details
Home Type
- Townhome
HOA Fees
- $384 Monthly HOA Fees
Parking
- 1 Car Garage
Home Design
- New Construction
Interior Spaces
- 2-Story Property
- Laundry Room
Bedrooms and Bathrooms
- 3 Bedrooms
Community Details
Overview
- Association fees include lawnmaintenance, ground maintenance, snowremoval
Recreation
- Dog Park
- Trails
Map
About the Builder
- Walnut Ridge - Townhomes
- 1064 W Walnut Rd
- 1040 Hickory Dr
- 1062 Hickory Dr
- 1050 Hickory Dr
- 1208 E Crescent Dr
- 1146 S Delsea Dr
- L:39 S Mill Rd
- 0 W Landis Ave
- 1535 W Landis Ave
- 719 3rd Street Terrace
- 5100 S Delsea Dr
- 1799 W Landis Ave
- 404 Montrose St
- 2280 Delsea
- 108 W Park Ave
- 0 S East Ave
- 2640 Brunetta Dr
- 0 W Sherman Ave
- 1291 W Sherman Ave Unit UPPER

