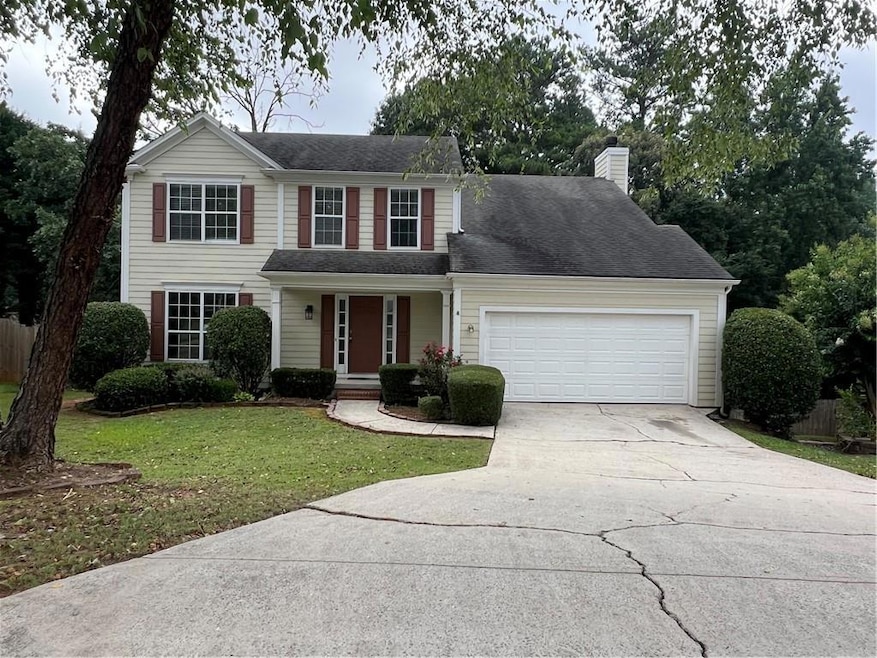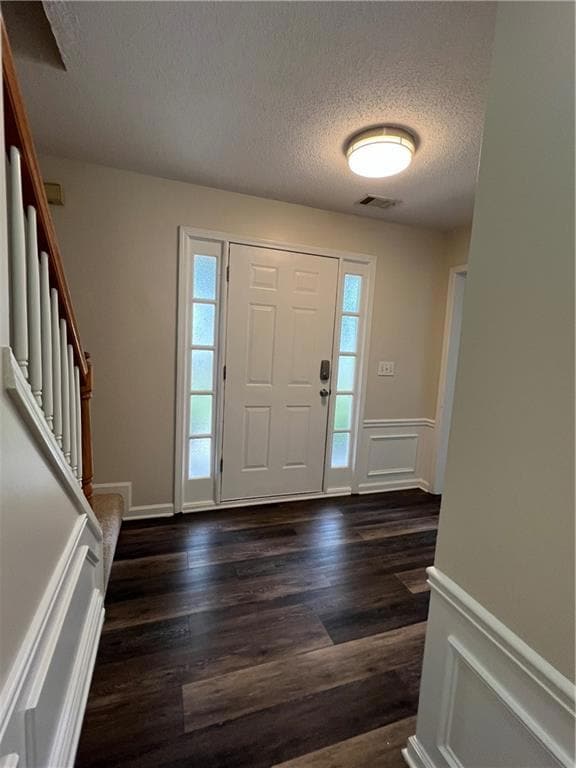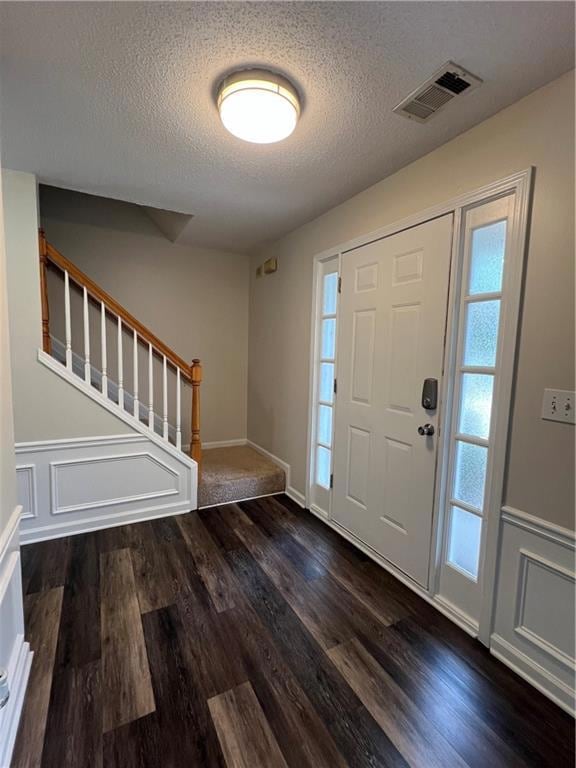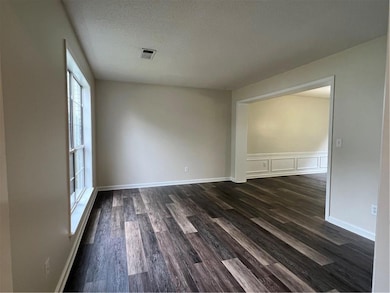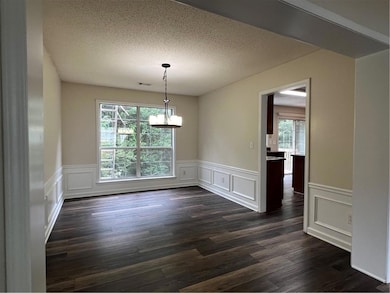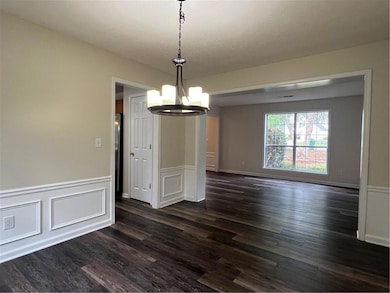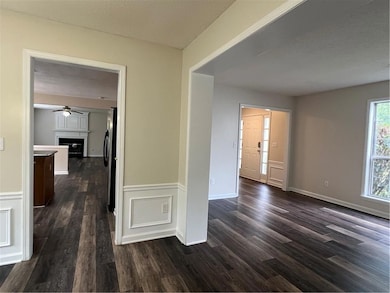11800 Carriage Park Ln Duluth, GA 30097
Estimated payment $3,447/month
Highlights
- Deck
- Traditional Architecture
- Great Room
- River Trail Middle School Rated A
- Wood Flooring
- Stone Countertops
About This Home
Nestled in a sought-after Johns Creek neighborhood, this spacious 2-story traditional home features 4 bedrooms and 2.5 baths, offering comfort, style, and convenience. Luxury vinyl plank in main level and basement. Kitchen with granite counter top and open to family room, island, stainless steel appliances.
Interior filling with natural lights and new fresh paint. Enjoy outside living with a rare front porch. Complete finishing basement with full upgrade stand shower bath. Located in a friendly swim community, near shopping, hospital and zoned for top rated schools/ Northview High.
Home Details
Home Type
- Single Family
Est. Annual Taxes
- $5,792
Year Built
- Built in 1992
Lot Details
- 6,970 Sq Ft Lot
- Back Yard Fenced and Front Yard
HOA Fees
- $59 Monthly HOA Fees
Parking
- 1 Car Attached Garage
- Parking Accessed On Kitchen Level
- Front Facing Garage
Home Design
- Traditional Architecture
- Composition Roof
- Cement Siding
- Concrete Perimeter Foundation
- HardiePlank Type
Interior Spaces
- 1,948 Sq Ft Home
- 2-Story Property
- Ceiling Fan
- Factory Built Fireplace
- Double Pane Windows
- Family Room with Fireplace
- Great Room
- Computer Room
Kitchen
- Country Kitchen
- Open to Family Room
- Gas Range
- Microwave
- Dishwasher
- Kitchen Island
- Stone Countertops
- Wood Stained Kitchen Cabinets
- Disposal
Flooring
- Wood
- Luxury Vinyl Tile
Bedrooms and Bathrooms
- Walk-In Closet
- Dual Vanity Sinks in Primary Bathroom
- Separate Shower in Primary Bathroom
Laundry
- Laundry in Hall
- Dryer
- Washer
- Laundry Chute
Finished Basement
- Walk-Out Basement
- Basement Fills Entire Space Under The House
- Interior and Exterior Basement Entry
- Finished Basement Bathroom
Home Security
- Open Access
- Fire and Smoke Detector
Eco-Friendly Details
- Energy-Efficient Appliances
- Energy-Efficient Windows
- Energy-Efficient HVAC
- Energy-Efficient Thermostat
Outdoor Features
- Deck
- Front Porch
Schools
- Findley Oaks Elementary School
- River Trail Middle School
- Northview High School
Utilities
- Central Heating and Cooling System
- Hot Water Heating System
- Heating System Uses Natural Gas
- 110 Volts
Community Details
- $250 Initiation Fee
- Homeside Properties Association, Phone Number (678) 248-8806
- Carriage Park Subdivision
Listing and Financial Details
- Assessor Parcel Number 11 087103510263
Map
Home Values in the Area
Average Home Value in this Area
Tax History
| Year | Tax Paid | Tax Assessment Tax Assessment Total Assessment is a certain percentage of the fair market value that is determined by local assessors to be the total taxable value of land and additions on the property. | Land | Improvement |
|---|---|---|---|---|
| 2025 | $5,792 | $210,120 | $51,120 | $159,000 |
| 2023 | $5,792 | $166,320 | $43,160 | $123,160 |
| 2022 | $4,706 | $153,360 | $31,040 | $122,320 |
| 2021 | $3,718 | $118,000 | $23,920 | $94,080 |
| 2020 | $3,753 | $116,600 | $23,640 | $92,960 |
| 2019 | $471 | $119,560 | $26,560 | $93,000 |
| 2018 | $3,495 | $107,320 | $31,640 | $75,680 |
| 2017 | $2,800 | $82,280 | $23,280 | $59,000 |
| 2016 | $2,760 | $82,280 | $23,280 | $59,000 |
| 2015 | $2,791 | $82,280 | $23,280 | $59,000 |
| 2014 | $2,500 | $70,880 | $20,040 | $50,840 |
Property History
| Date | Event | Price | List to Sale | Price per Sq Ft |
|---|---|---|---|---|
| 09/27/2025 09/27/25 | Price Changed | $545,700 | -2.4% | $280 / Sq Ft |
| 08/02/2025 08/02/25 | For Sale | $559,000 | 0.0% | $287 / Sq Ft |
| 07/31/2025 07/31/25 | Off Market | $559,000 | -- | -- |
| 07/28/2025 07/28/25 | Price Changed | $559,000 | -0.9% | $287 / Sq Ft |
| 07/09/2025 07/09/25 | Price Changed | $564,000 | -1.9% | $290 / Sq Ft |
| 06/27/2025 06/27/25 | For Sale | $575,000 | 0.0% | $295 / Sq Ft |
| 01/29/2012 01/29/12 | Rented | $1,500 | -3.2% | -- |
| 01/29/2012 01/29/12 | For Rent | $1,550 | -- | -- |
Purchase History
| Date | Type | Sale Price | Title Company |
|---|---|---|---|
| Deed | $235,000 | -- |
Mortgage History
| Date | Status | Loan Amount | Loan Type |
|---|---|---|---|
| Open | $187,900 | New Conventional |
Source: First Multiple Listing Service (FMLS)
MLS Number: 7606101
APN: 11-0871-0351-026-3
- 230 Sessingham Ln
- 7160 Fawn Lake Dr
- 12185 Meadows Ln
- 7335 Lytham Trace
- 1805 Hunters Moon Dr
- 11505 Bentham Ct
- 775 Ellsborough Ct
- 7335 Treyland Ct
- 5105 Deerlake Dr
- 11615 Windbrooke Way
- 12215 Magnolia Cir
- 5575 Ashwind Trace
- 11165 Abbotts Station Dr
- 4165 Hammond Bridge Dr
- 11155 Abbotts Station Dr
- 5610 N Hillbrooke Trace
- 7105 Brookwood Way
- 4150 Cedar Bridge Walk
- 11865 Carriage Park Ln
- 4345 Alta Dr
- 11340 Medlock Bridge Rd
- 655 Arncliffe Ct
- 5170 Deerlake Dr
- 11255 Abbotts Station Dr
- 11000 Lakefield Dr Unit 2306
- 11000 Lakefield Dr Unit 4301
- 11134 Medlock Bridge Rd
- 11100 Abbotts Station Dr
- 108 Briargate Dr
- 11000 Lakefield Place
- 11000 Lakefield Place Unit 9307
- 6215 Johns Creek Common
- 6115 Abbotts Bridge Rd
- 10970 Bell Rd
- 3520 Dalwood Dr
- 6072 Kearny Ln
- 6079 Joybrook Rd
- 3715 Seaton Dr
