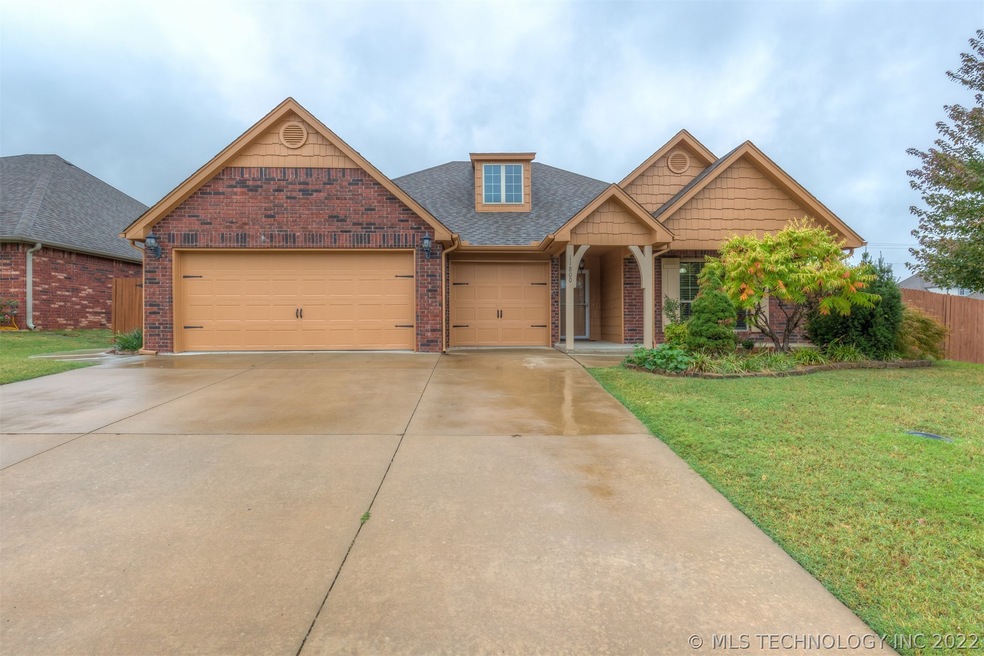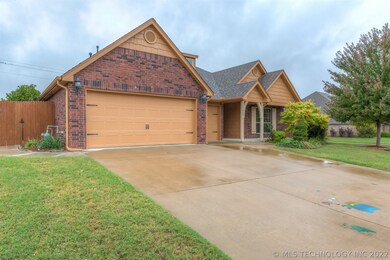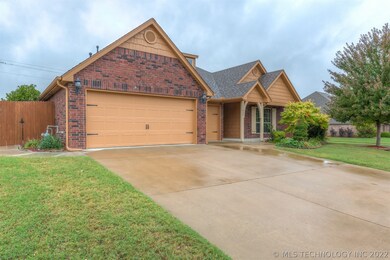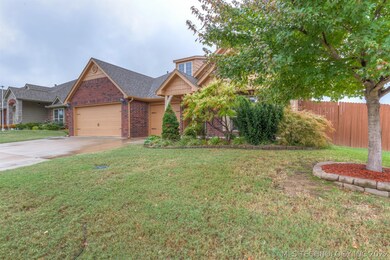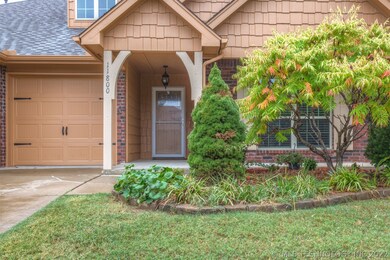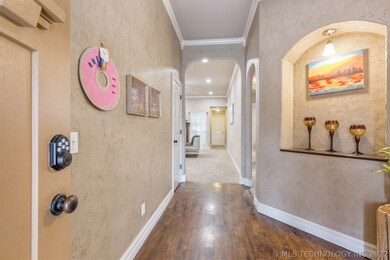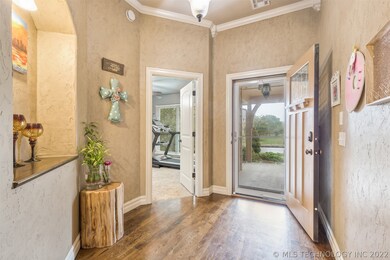
11800 E 105th Place N Owasso, OK 74055
Highlights
- Safe Room
- Vaulted Ceiling
- Corner Lot
- Larkin Bailey Elementary School Rated A-
- Wood Flooring
- Granite Countertops
About This Home
As of December 2021Step into this beautiful home that features oversized living, open to kitchen and dining. 3 spacious bedrooms with "flex" room that could be office or 4th bedroom. 3-car garage with storm shelter. Corner lot. Neighborhood offers park, catch and release ponds, and swimming pool.
Last Agent to Sell the Property
Chinowth & Cohen License #157438 Listed on: 10/21/2021
Last Buyer's Agent
Nathan Underwood
Inactive Office License #202315
Home Details
Home Type
- Single Family
Est. Annual Taxes
- $2,610
Year Built
- Built in 2012
Lot Details
- 10,290 Sq Ft Lot
- North Facing Home
- Property is Fully Fenced
- Privacy Fence
- Corner Lot
HOA Fees
- $40 Monthly HOA Fees
Parking
- 3 Car Attached Garage
Home Design
- Brick Exterior Construction
- Slab Foundation
- Wood Frame Construction
- Fiberglass Roof
- HardiePlank Type
- Asphalt
Interior Spaces
- 2,200 Sq Ft Home
- 1-Story Property
- Vaulted Ceiling
- Ceiling Fan
- Gas Log Fireplace
- Vinyl Clad Windows
- Insulated Windows
- Insulated Doors
Kitchen
- Oven
- Range
- Microwave
- Dishwasher
- Granite Countertops
- Disposal
Flooring
- Wood
- Carpet
- Tile
Bedrooms and Bathrooms
- 4 Bedrooms
- 2 Full Bathrooms
Home Security
- Safe Room
- Fire and Smoke Detector
Eco-Friendly Details
- Energy-Efficient Windows
- Energy-Efficient Doors
Outdoor Features
- Covered Patio or Porch
- Rain Gutters
Schools
- Bailey Elementary School
- Owasso High School
Utilities
- Zoned Heating and Cooling
- Heating System Uses Gas
- Gas Water Heater
- Phone Available
Listing and Financial Details
- Home warranty included in the sale of the property
Community Details
Overview
- Burberry Place Subdivision
Recreation
- Community Pool
- Park
- Hiking Trails
Ownership History
Purchase Details
Home Financials for this Owner
Home Financials are based on the most recent Mortgage that was taken out on this home.Purchase Details
Home Financials for this Owner
Home Financials are based on the most recent Mortgage that was taken out on this home.Purchase Details
Home Financials for this Owner
Home Financials are based on the most recent Mortgage that was taken out on this home.Similar Homes in the area
Home Values in the Area
Average Home Value in this Area
Purchase History
| Date | Type | Sale Price | Title Company |
|---|---|---|---|
| Warranty Deed | $295,000 | Apex Ttl & Closing Serviecs | |
| Warranty Deed | $220,000 | None Available | |
| Warranty Deed | $202,617 | None Available |
Mortgage History
| Date | Status | Loan Amount | Loan Type |
|---|---|---|---|
| Open | $295,000 | VA | |
| Previous Owner | $198,000 | New Conventional | |
| Previous Owner | $196,008 | New Conventional | |
| Previous Owner | $173,400 | Construction |
Property History
| Date | Event | Price | Change | Sq Ft Price |
|---|---|---|---|---|
| 12/15/2021 12/15/21 | Sold | $295,000 | +2.0% | $134 / Sq Ft |
| 10/21/2021 10/21/21 | Pending | -- | -- | -- |
| 10/21/2021 10/21/21 | For Sale | $289,100 | +31.4% | $131 / Sq Ft |
| 05/26/2017 05/26/17 | Sold | $220,000 | -2.7% | $99 / Sq Ft |
| 04/03/2017 04/03/17 | Pending | -- | -- | -- |
| 04/03/2017 04/03/17 | For Sale | $226,000 | +11.5% | $102 / Sq Ft |
| 11/28/2012 11/28/12 | Sold | $202,617 | -0.9% | $95 / Sq Ft |
| 08/24/2012 08/24/12 | Pending | -- | -- | -- |
| 08/24/2012 08/24/12 | For Sale | $204,400 | -- | $96 / Sq Ft |
Tax History Compared to Growth
Tax History
| Year | Tax Paid | Tax Assessment Tax Assessment Total Assessment is a certain percentage of the fair market value that is determined by local assessors to be the total taxable value of land and additions on the property. | Land | Improvement |
|---|---|---|---|---|
| 2024 | $3,708 | $34,195 | $4,620 | $29,575 |
| 2023 | $3,708 | $34,073 | $4,583 | $29,490 |
| 2022 | $3,688 | $32,450 | $4,620 | $27,830 |
| 2021 | $2,610 | $23,200 | $4,429 | $18,771 |
| 2020 | $2,610 | $23,200 | $4,429 | $18,771 |
| 2019 | $2,599 | $23,200 | $4,429 | $18,771 |
| 2018 | $2,517 | $23,200 | $4,429 | $18,771 |
| 2017 | $2,431 | $22,330 | $4,620 | $17,710 |
| 2016 | $2,440 | $22,330 | $4,620 | $17,710 |
| 2015 | $2,458 | $22,330 | $4,620 | $17,710 |
| 2014 | $2,481 | $22,330 | $4,620 | $17,710 |
Agents Affiliated with this Home
-
Kristi Russell

Seller's Agent in 2021
Kristi Russell
Chinowth & Cohen
(918) 850-6863
53 in this area
121 Total Sales
-
N
Buyer's Agent in 2021
Nathan Underwood
Inactive Office
-
Jeremy Jones
J
Seller's Agent in 2017
Jeremy Jones
Solid Rock, REALTORS
(918) 373-4004
21 Total Sales
-
Caroline Gorinsky-Huesler

Buyer's Agent in 2017
Caroline Gorinsky-Huesler
Coldwell Banker Select
(918) 607-7315
32 in this area
150 Total Sales
-
L
Seller's Agent in 2012
Laura Lawrence
Inactive Office
-
J
Buyer's Agent in 2012
Janie Jones
Inactive Office
Map
Source: MLS Technology
MLS Number: 2136688
APN: 61262-14-17-17930
- 10541 N 117th Ave E
- 11607 E 105th St N
- 10536 N 117th Ave E
- 10220 N 119th Ave E
- 10401 N 117th Ave E
- 10219 N 119th Ave E
- 11923 E 105th Ct N
- 11624 E 106th St N
- 11708 E 102nd St N
- 10602 N 120th Ct E
- 10605 N 120th Ave E
- 10617 N 120th Ave E
- 12026 E 106th Place N
- The Vermont Plan at The Reserve at Parker Village
- The Tahoe Plan at The Reserve at Parker Village
- The Sheridan Plan at The Reserve at Parker Village
- The Shenandoah Plan at The Reserve at Parker Village
- The Raleigh Plan at The Reserve at Parker Village
- The Providence Plan at The Reserve at Parker Village
- The Naples Plan at The Reserve at Parker Village
