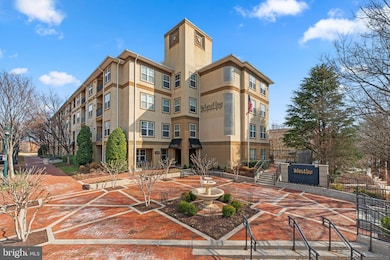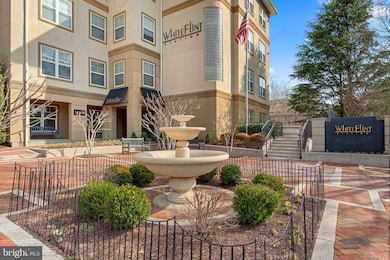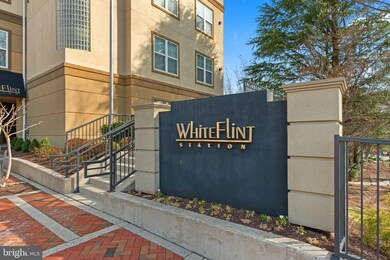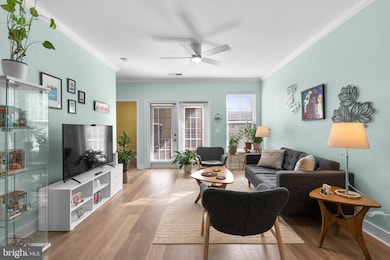
White Flint Station 11800 Old Georgetown Rd Unit 1525 Rockville, MD 20852
Pike District NeighborhoodHighlights
- Concierge
- Fitness Center
- Open Floorplan
- Luxmanor Elementary School Rated A
- Gourmet Kitchen
- Clubhouse
About This Home
As of July 2025Welcome home to White Flint Station! Step into modern elegance as you enter this top floor freshly painted unit enhanced with updated hardwood floors! Relax and unwind in the comfort of new plush carpeted bedrooms, complete with spacious closets for all your storage needs. This unit includes the convenience of a covered parking spot on the same level right outside your doorstep!
Discover the perfect blend of comfort and convenience in this stunning condo community, offering everything you need for a vibrant lifestyle. Enjoy top-tier onsite amenities, including a sparkling pool, relaxing hot tub, and a fully equipped gym and bike room to always keep you active!
Start your mornings right with a can’t-miss community coffee station, perfect for grabbing your favorite brew before heading out for the day. Whether you’re unwinding by the pool or powering through a workout, this condo has it all.
Just steps away from North Bethesda Metro, Harris Teeter, and Pike and Rose, White Flint station has every convenience at your fingertips! Don’t miss your chance to live in a home that’s designed for both relaxation and excitement. . Schedule a tour today!
Last Agent to Sell the Property
Real Broker, LLC - Gaithersburg License #5005339 Listed on: 04/02/2025

Co-Listed By
Zach Schabot
Zillow, Inc. License #5001260
Property Details
Home Type
- Condominium
Est. Annual Taxes
- $4,645
Year Built
- Built in 1999
HOA Fees
- $998 Monthly HOA Fees
Parking
- Assigned parking located at #185
- Rear-Facing Garage
- Garage Door Opener
Home Design
- Contemporary Architecture
- Brick Exterior Construction
Interior Spaces
- 1,222 Sq Ft Home
- Property has 1 Level
- Open Floorplan
- Ceiling Fan
- Combination Dining and Living Room
- Wood Flooring
Kitchen
- Gourmet Kitchen
- Built-In Microwave
- Ice Maker
- Dishwasher
- Disposal
Bedrooms and Bathrooms
- 2 Main Level Bedrooms
- En-Suite Bathroom
- Walk-In Closet
- 2 Full Bathrooms
Laundry
- Laundry Room
- Dryer
- Washer
Accessible Home Design
- Accessible Elevator Installed
- Ramp on the main level
Schools
- Luxmanor Elementary School
- Tilden Middle School
- Walter Johnson High School
Utilities
- Forced Air Heating and Cooling System
- Vented Exhaust Fan
- Natural Gas Water Heater
Listing and Financial Details
- Assessor Parcel Number 160403546760
Community Details
Overview
- Association fees include common area maintenance, exterior building maintenance, health club, lawn maintenance, management, parking fee, pool(s), recreation facility, snow removal, trash, reserve funds
- Low-Rise Condominium
- White Flint Station Condos
- White Flint Station Codm Community
- White Flint Station Subdivision
- Property Manager
Amenities
- Concierge
- Picnic Area
- Common Area
- Game Room
- Billiard Room
- Meeting Room
Recreation
Pet Policy
- Pets Allowed
- Pet Size Limit
Security
- Fenced around community
Ownership History
Purchase Details
Home Financials for this Owner
Home Financials are based on the most recent Mortgage that was taken out on this home.Purchase Details
Home Financials for this Owner
Home Financials are based on the most recent Mortgage that was taken out on this home.Purchase Details
Home Financials for this Owner
Home Financials are based on the most recent Mortgage that was taken out on this home.Similar Homes in Rockville, MD
Home Values in the Area
Average Home Value in this Area
Purchase History
| Date | Type | Sale Price | Title Company |
|---|---|---|---|
| Deed | $400,000 | Commonwealth Land Title | |
| Deed | $425,000 | Commonwealth Land Title | |
| Deed | $405,000 | Commonwealth Land Title Insu |
Mortgage History
| Date | Status | Loan Amount | Loan Type |
|---|---|---|---|
| Open | $380,000 | New Conventional | |
| Previous Owner | $297,500 | New Conventional | |
| Previous Owner | $324,000 | New Conventional | |
| Previous Owner | $377,340 | New Conventional |
Property History
| Date | Event | Price | Change | Sq Ft Price |
|---|---|---|---|---|
| 07/08/2025 07/08/25 | Sold | $400,000 | -2.4% | $327 / Sq Ft |
| 05/07/2025 05/07/25 | Price Changed | $410,000 | -3.5% | $336 / Sq Ft |
| 05/01/2025 05/01/25 | Price Changed | $425,000 | -1.2% | $348 / Sq Ft |
| 05/01/2025 05/01/25 | Price Changed | $429,999 | -1.1% | $352 / Sq Ft |
| 04/02/2025 04/02/25 | For Sale | $435,000 | +2.4% | $356 / Sq Ft |
| 03/31/2022 03/31/22 | Sold | $425,000 | 0.0% | $348 / Sq Ft |
| 03/01/2022 03/01/22 | Pending | -- | -- | -- |
| 02/24/2022 02/24/22 | For Sale | $425,000 | +4.9% | $348 / Sq Ft |
| 08/28/2015 08/28/15 | Sold | $405,000 | -4.7% | $331 / Sq Ft |
| 07/25/2015 07/25/15 | Pending | -- | -- | -- |
| 06/12/2015 06/12/15 | Price Changed | $425,000 | -2.3% | $348 / Sq Ft |
| 05/29/2015 05/29/15 | For Sale | $435,000 | 0.0% | $356 / Sq Ft |
| 05/19/2015 05/19/15 | Pending | -- | -- | -- |
| 03/20/2015 03/20/15 | For Sale | $435,000 | -- | $356 / Sq Ft |
Tax History Compared to Growth
Tax History
| Year | Tax Paid | Tax Assessment Tax Assessment Total Assessment is a certain percentage of the fair market value that is determined by local assessors to be the total taxable value of land and additions on the property. | Land | Improvement |
|---|---|---|---|---|
| 2024 | $4,645 | $398,000 | $119,400 | $278,600 |
| 2023 | $5,129 | $440,000 | $132,000 | $308,000 |
| 2022 | $3,358 | $416,667 | $0 | $0 |
| 2021 | $7,399 | $393,333 | $0 | $0 |
| 2020 | $6,877 | $370,000 | $111,000 | $259,000 |
| 2019 | $3,439 | $370,000 | $111,000 | $259,000 |
| 2018 | $4,087 | $370,000 | $111,000 | $259,000 |
| 2017 | $3,918 | $400,000 | $0 | $0 |
| 2016 | -- | $396,667 | $0 | $0 |
| 2015 | $3,368 | $393,333 | $0 | $0 |
| 2014 | $3,368 | $390,000 | $0 | $0 |
Agents Affiliated with this Home
-

Seller's Agent in 2025
Will Lindsey
Real Broker, LLC - Gaithersburg
(315) 727-2597
6 in this area
53 Total Sales
-
Z
Seller Co-Listing Agent in 2025
Zach Schabot
Zillow, Inc.
-

Buyer's Agent in 2025
Patrick Smith
LPT Realty, LLC
(202) 255-4704
7 in this area
52 Total Sales
-

Seller's Agent in 2022
Natasha Rebchevsky
RE/MAX
(301) 802-2431
1 in this area
24 Total Sales
-

Buyer's Agent in 2022
Christopher LaRose
Remax Realty Group
(301) 254-8721
1 in this area
11 Total Sales
-

Seller's Agent in 2015
Jim Roy
LuxManor Real Estate, Inc
(301) 254-7253
1 in this area
110 Total Sales
About White Flint Station
Map
Source: Bright MLS
MLS Number: MDMC2169752
APN: 04-03546760
- 11800 Old Georgetown Rd Unit 1332
- 11800 Old Georgetown Rd Unit 1206
- 11800 Old Georgetown Rd Unit 1120
- 11800 Old Georgetown Rd Unit 1103
- 11800 Old Georgetown Rd Unit 1424
- 11800 Old Georgetown Rd Unit 1323
- 11800 Old Georgetown Rd Unit 1207
- 11800 Old Georgetown Rd Unit 1431
- 11800 Old Georgetown Rd Unit 1741
- 11800 Old Georgetown Rd Unit 1204
- 11750 Old Georgetown Rd Unit 2524
- 11750 Old Georgetown Rd Unit 2524
- 11750 Old Georgetown Rd Unit 2102
- 11710 Old Georgetown Rd Unit 1007
- 11710 Old Georgetown Rd Unit 116
- 11801 Rockville Pike
- 11801 Rockville Pike Unit 1012
- 11801 Rockville Pike
- 11801 Rockville Pike Unit 413
- 11700 Old Georgetown Rd Unit 1012






