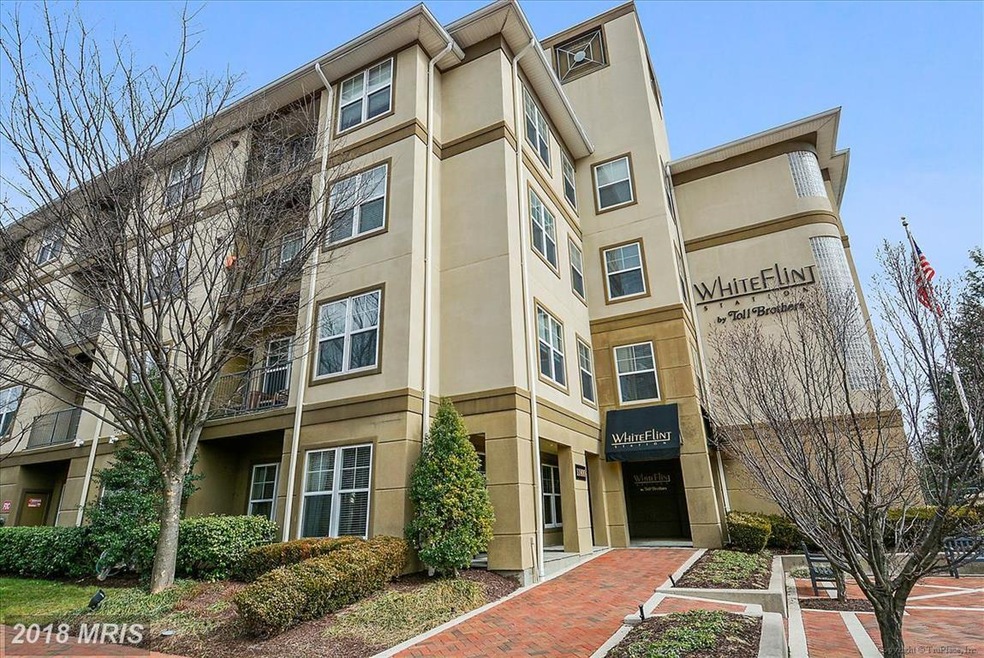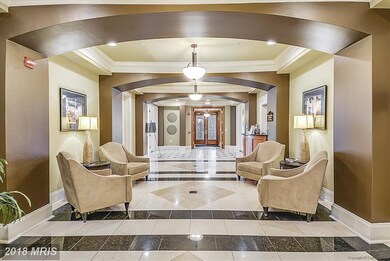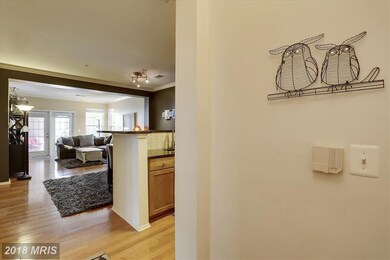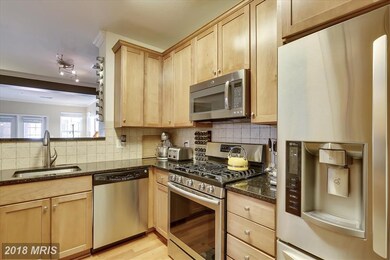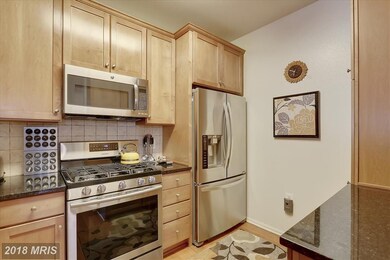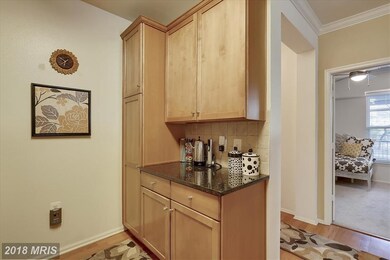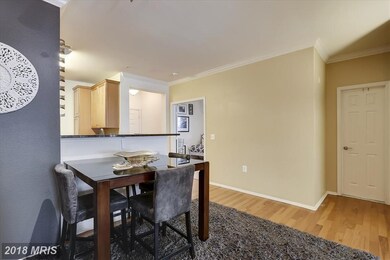
White Flint Station 11800 Old Georgetown Rd Unit 1210 Rockville, MD 20852
Pike District NeighborhoodAbout This Home
As of July 20242BR/2BA faces courtyard, w/serene views from balcony. Love the chef's kitchen w/SS appl (5 burner gas range & french dr frig), granite counters. Hardwoods in the LR/DR/Kit. Full size W/D and tons of closet space! With an 83 walkscore, you are just steps to metro, Pike&Rose for dining/shopping/movies; Harris Teeter. 2 car garage parking, extra storage. Door B is on same level.. no steps to street!
Property Details
Home Type
Condominium
Est. Annual Taxes
$4,904
Year Built | Renovated
1999 | 2006
Lot Details
0
Listing Details
- Condition: Shows Well
- Zoning Code: TSM
- Transportation: Adjacent to Grocery Store(s), Adjacent to Shopping, Commuter Service - Rush Hour, Metrorail Bus - 1 Mile, Public Bus Service, Subway - 1 Mile
- Election District: 4
- Lis Media List: Virtual Tour, Photo, Document
- Property Type: Residential
- Public Record Key: 10389870349
- Story List: Main
- System Locale: MRIS
- Status: Closed
- Number of Levels Including basement: 1
- Full Street Address: 11800 OLD GEORGETOWN RD #1210
- Dwelling Type: Garden 1-4 Floors
- Lndry Sep Rm: Yes
- Map Locale List: ADC
- Year Built: 1999
- Special Features: None
- Property Sub Type: Condos
- Year Renovated: 2006
Interior Features
- Room List: Living Room, Dining, Master Bed, 2nd Bed, Kitchen, Foyer, Laundry
- Above Grade Finished Sq Ft: 1213
- Main Entrance: Foyer
- Amenities: Bathroom(s) - Ceramic Tile, Countertop(s) - Granite, Full Master Bath, Shades / Blinds, Soaking Tub, Wall-to-Wall Carpet, Wood Floors, Bathroom(s) - Dual Entry, Closet - Master Bedroom Walk-in
- Appliances: Dishwasher, Disposal, Exhaust Fan, Icemaker, Gas Oven/Range, Refrigerator, Washer, Dryer
- Dining Kitchen: Breakfast Bar, Living-Dining Room Combo
- Interior Amenities: Floor Plan-Traditional
- Main Floor: 2 Beds, 2 Baths
- Kitchen: Level: Main
- Kitchen Flooring: Hardwood
- Living Room: Level: Main
- Living Room Flooring: Hardwood
- Dining Room: Level: Main
- Dining Room Flooring: Hardwood
- Primary Bedroom: Level: Main
- Primary Bedroom Flooring: Carpet
- Bedroom Two: Level: Main
- Bedroom Two Flooring: Carpet
- Foyer: Level: Main
- Foyer Flooring: Hardwood
- Other Rooms: Kitchen,Lndry-Sep Rm,Bedroom-Second,Foyer,Living Room,Bedroom-Master,Dining Room
- Total Bedrooms: 2
- Total Full Baths: 2
- Bathrooms: 2
Exterior Features
- Structure List: Above Grade
- Exterior: Stucco
- Exterior Features: Balcony
- Exposure: Garden/Lawn
- Foundation: Concrete
- Pool: Yes
- Other Structures: Above Grade
Garage/Parking
- Parking: Garage, General Common Elements
- Garage Spaces: 2
- Garage Type: Detached
- Parking Space Number: 21,22
Utilities
- Cooling Fuel: Electric
- Cooling: Central Air Conditioning, Ceiling Fan(s)
- Heating Fuel: Natural Gas
- Heating: Forced Air, Central
- Hot Water: Natural Gas
- Sewer Septic: Public Sewer
- Water: Public
- T V Cable Comm: Cable-Prewired, Fiber Optics Available
- Refuse Fee: 19.92
Condo/Co-op/Association
- Condo Co-Op Fee: 552.78
- Condo Co-Op Fee Frequency: Monthly
- Condo Co-Op Name: White Flint Stat
- Community Amenities: Extra Storage, Fitness Center, Meeting Room, Party Room, Outdoor Pool
- Community Fee Includes: Master Insurance Policy, Pool(s), Reserve Funds, Snow Removal, Trash Removal
- Community Rules: Moving Fees Reqd, Moving In Times, Pets-Allowed
Schools
- Elementary School: Luxmanor
- High School: Walter Johnson
Tax Info
- Assessment Year: 2018
- Total Taxes Payment Freq: Annually
- County Tax Payment Freq: Annually
- Total Tax: 4549.85
- Assessor Parcel Number: 160403545903
Multi Family
- Handicap: Doors-Lvr Handle
- Metering: Fully Separate
Ownership History
Purchase Details
Home Financials for this Owner
Home Financials are based on the most recent Mortgage that was taken out on this home.Purchase Details
Home Financials for this Owner
Home Financials are based on the most recent Mortgage that was taken out on this home.Purchase Details
Purchase Details
Purchase Details
Home Financials for this Owner
Home Financials are based on the most recent Mortgage that was taken out on this home.Purchase Details
Home Financials for this Owner
Home Financials are based on the most recent Mortgage that was taken out on this home.Similar Homes in Rockville, MD
Home Values in the Area
Average Home Value in this Area
Purchase History
| Date | Type | Sale Price | Title Company |
|---|---|---|---|
| Deed | $430,000 | Home First Title | |
| Deed | $430,000 | Home First Title | |
| Deed | $400,000 | Tradition Title Llc | |
| Deed | $345,500 | None Available | |
| Interfamily Deed Transfer | -- | None Available | |
| Deed | $429,900 | -- | |
| Deed | $429,900 | -- |
Mortgage History
| Date | Status | Loan Amount | Loan Type |
|---|---|---|---|
| Open | $417,100 | New Conventional | |
| Closed | $417,100 | New Conventional | |
| Previous Owner | $350,000 | Unknown | |
| Previous Owner | $330,000 | New Conventional | |
| Previous Owner | $340,000 | Balloon | |
| Previous Owner | $343,920 | Purchase Money Mortgage | |
| Previous Owner | $343,920 | Purchase Money Mortgage |
Property History
| Date | Event | Price | Change | Sq Ft Price |
|---|---|---|---|---|
| 07/15/2024 07/15/24 | Sold | $430,000 | -2.3% | $354 / Sq Ft |
| 06/12/2024 06/12/24 | Pending | -- | -- | -- |
| 06/09/2024 06/09/24 | Price Changed | $440,000 | -2.2% | $362 / Sq Ft |
| 05/11/2024 05/11/24 | For Sale | $450,000 | +12.5% | $371 / Sq Ft |
| 08/27/2018 08/27/18 | Sold | $400,000 | -1.2% | $330 / Sq Ft |
| 06/28/2018 06/28/18 | Pending | -- | -- | -- |
| 06/25/2018 06/25/18 | Price Changed | $405,000 | -4.7% | $334 / Sq Ft |
| 05/31/2018 05/31/18 | Price Changed | $425,000 | -3.4% | $350 / Sq Ft |
| 05/10/2018 05/10/18 | For Sale | $440,000 | -- | $363 / Sq Ft |
Tax History Compared to Growth
Tax History
| Year | Tax Paid | Tax Assessment Tax Assessment Total Assessment is a certain percentage of the fair market value that is determined by local assessors to be the total taxable value of land and additions on the property. | Land | Improvement |
|---|---|---|---|---|
| 2024 | $4,904 | $420,500 | $126,100 | $294,400 |
| 2023 | $4,211 | $462,500 | $138,700 | $323,800 |
| 2022 | $4,211 | $439,167 | $0 | $0 |
| 2021 | $0 | $415,833 | $0 | $0 |
| 2020 | $0 | $392,500 | $117,700 | $274,800 |
| 2019 | $3,687 | $392,500 | $117,700 | $274,800 |
| 2018 | $3,694 | $392,500 | $117,700 | $274,800 |
| 2017 | $3,918 | $400,000 | $0 | $0 |
| 2016 | -- | $396,667 | $0 | $0 |
| 2015 | -- | $393,333 | $0 | $0 |
| 2014 | -- | $390,000 | $0 | $0 |
Agents Affiliated with this Home
-

Seller's Agent in 2024
Will Lindsey
Real Broker, LLC - Gaithersburg
(315) 727-2597
6 in this area
53 Total Sales
-

Seller Co-Listing Agent in 2024
Peggy Lyn Speicher
Real Broker, LLC - Gaithersburg
(808) 495-3525
3 in this area
162 Total Sales
-

Buyer's Agent in 2024
Ealon Pyle
KW Metro Center
(850) 361-5479
2 in this area
40 Total Sales
-

Seller's Agent in 2018
Cindy Souza
Long & Foster
(301) 332-5032
192 Total Sales
-

Buyer's Agent in 2018
Harriet Charkatz
Long & Foster
(410) 598-1325
77 Total Sales
About White Flint Station
Map
Source: Bright MLS
MLS Number: MC10236250
APN: 04-03545903
- 11800 Old Georgetown Rd Unit 1332
- 11800 Old Georgetown Rd Unit 1206
- 11800 Old Georgetown Rd Unit 1120
- 11800 Old Georgetown Rd Unit 1103
- 11800 Old Georgetown Rd Unit 1424
- 11800 Old Georgetown Rd Unit 1323
- 11800 Old Georgetown Rd Unit 1207
- 11800 Old Georgetown Rd Unit 1431
- 11800 Old Georgetown Rd Unit 1204
- 11750 Old Georgetown Rd Unit 2524
- 11750 Old Georgetown Rd Unit 2524
- 11750 Old Georgetown Rd Unit 2102
- 11710 Old Georgetown Rd Unit 1007
- 11710 Old Georgetown Rd Unit 116
- 11801 Rockville Pike
- 11801 Rockville Pike
- 11801 Rockville Pike Unit 413
- 11700 Old Georgetown Rd Unit 1012
- 11700 Old Georgetown Rd Unit 1301
- 11700 Old Georgetown Rd Unit 1104
