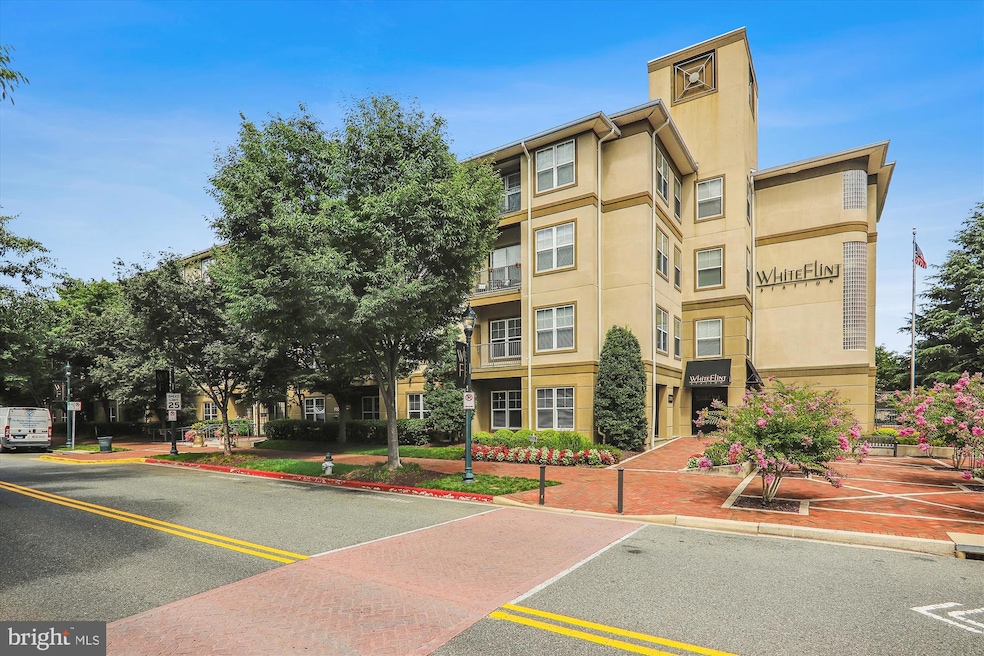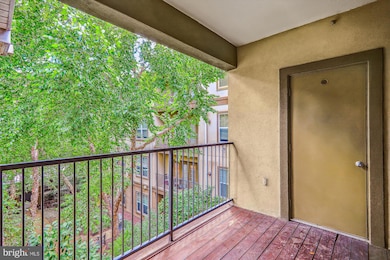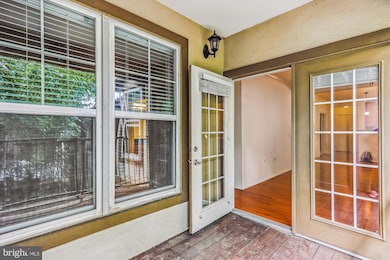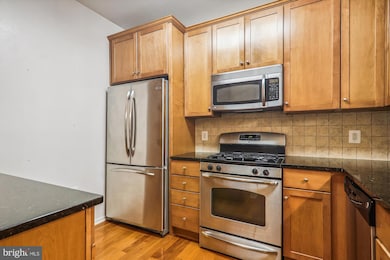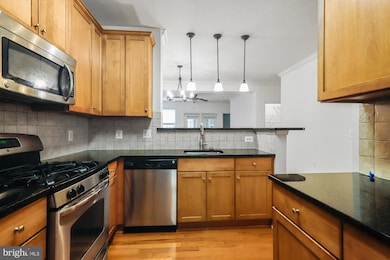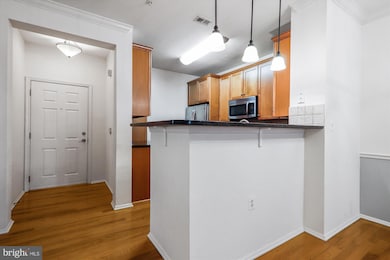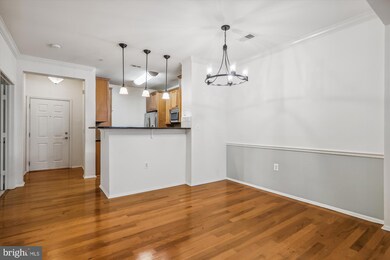White Flint Station 11800 Old Georgetown Rd Unit 1424 Floor 4 Rockville, MD 20852
Pike District NeighborhoodEstimated payment $3,572/month
Highlights
- Concierge
- Fitness Center
- Open Floorplan
- Luxmanor Elementary School Rated A
- 24-Hour Security
- Contemporary Architecture
About This Home
Amazing two bedroom and two bath condo in highly sought-after White Flint Station Condominium of North Bethesda. Rare to find a unit with two assigned covered garage parking spaces and secure storage unit! Freshly painted! Gleaming hardwood floors. Large coat closet and separate laundry room with full size washer and dryer and built-in shelving. Gourmet kitchen with custom cabinets, upgraded stainless GE appliances, gas cooking, granite countertops, counter height breakfast bar. Luxurious master bathroom with soaking tub, granite top vanity and large walk-in closet with custom built-in shelving. Both large bedrooms feature ceiling fans and walk-in closets. New counter depth fridge in April 2023.
New tankless hot water heater and furnace heater in March 2024. Amenity rich community features a fully equipped fitness center, an outdoor swimming pool, multiple grilling stations, bike storage, business center, cyber cafe, party room with billiards, concierge services and on-site management office. Conveniently located to: 0.1 miles to Harris Teeter (open 24 hours), 0.3 miles White Flint METRO Station, 0.4 miles to Pike & Rose shopping, restaurants, movie theatre & farmers market. 2.5 miles to I-270, 2.5 miles to I-495.
Listing Agent
(301) 706-7691 steve.bradley@lnf.com Long & Foster Real Estate, Inc. Listed on: 06/11/2025

Property Details
Home Type
- Condominium
Est. Annual Taxes
- $4,900
Year Built
- Built in 1999
Lot Details
- Landscaped
- Backs to Trees or Woods
- Property is in excellent condition
HOA Fees
- $998 Monthly HOA Fees
Parking
- 2 Car Attached Garage
- 2 Assigned Parking Spaces
Home Design
- Contemporary Architecture
- Entry on the 4th floor
- Stucco
Interior Spaces
- 1,219 Sq Ft Home
- Property has 1 Level
- Open Floorplan
- Chair Railings
- Crown Molding
- Ceiling height of 9 feet or more
- Ceiling Fan
- Window Treatments
- Entrance Foyer
- Living Room
- Dining Room
Kitchen
- Gas Oven or Range
- Dishwasher
- Upgraded Countertops
- Disposal
Flooring
- Wood
- Carpet
Bedrooms and Bathrooms
- 2 Main Level Bedrooms
- En-Suite Bathroom
- Walk-In Closet
- 2 Full Bathrooms
Laundry
- Laundry Room
- Dryer
- Washer
Home Security
Outdoor Features
Schools
- Luxmanor Elementary School
- Tilden Middle School
- Walter Johnson High School
Utilities
- Forced Air Heating and Cooling System
- Natural Gas Water Heater
Listing and Financial Details
- Assessor Parcel Number 160403546634
Community Details
Overview
- Association fees include trash, pool(s), exterior building maintenance
- Low-Rise Condominium
- White Flint Station Condo
- Built by TOLL BROTHERS
- White Flint Station Codm Community
- White Flint Station Subdivision
- Property Manager
Amenities
- Concierge
- Common Area
- Community Center
- Meeting Room
- Elevator
Recreation
Pet Policy
- Pets allowed on a case-by-case basis
Security
- 24-Hour Security
- Front Desk in Lobby
- Fire and Smoke Detector
- Fire Sprinkler System
Map
About White Flint Station
Home Values in the Area
Average Home Value in this Area
Tax History
| Year | Tax Paid | Tax Assessment Tax Assessment Total Assessment is a certain percentage of the fair market value that is determined by local assessors to be the total taxable value of land and additions on the property. | Land | Improvement |
|---|---|---|---|---|
| 2025 | $4,900 | $420,333 | -- | -- |
| 2024 | $4,900 | $420,167 | $0 | $0 |
| 2023 | $5,591 | $420,000 | $126,000 | $294,000 |
| 2022 | $3,311 | $410,833 | $0 | $0 |
| 2021 | $3,791 | $401,667 | $0 | $0 |
| 2020 | $3,690 | $392,500 | $117,700 | $274,800 |
| 2019 | $3,687 | $392,500 | $117,700 | $274,800 |
| 2018 | $3,694 | $392,500 | $117,700 | $274,800 |
| 2017 | $20 | $400,000 | $0 | $0 |
| 2016 | -- | $396,667 | $0 | $0 |
| 2015 | $3,368 | $393,333 | $0 | $0 |
| 2014 | $3,368 | $390,000 | $0 | $0 |
Property History
| Date | Event | Price | List to Sale | Price per Sq Ft | Prior Sale |
|---|---|---|---|---|---|
| 09/10/2025 09/10/25 | Price Changed | $410,000 | -3.5% | $336 / Sq Ft | |
| 06/11/2025 06/11/25 | For Sale | $425,000 | 0.0% | $349 / Sq Ft | |
| 12/21/2022 12/21/22 | Rented | $2,500 | 0.0% | -- | |
| 12/21/2022 12/21/22 | Off Market | $2,500 | -- | -- | |
| 12/10/2022 12/10/22 | For Rent | $2,500 | 0.0% | -- | |
| 07/29/2014 07/29/14 | Sold | $417,000 | -4.1% | $342 / Sq Ft | View Prior Sale |
| 06/28/2014 06/28/14 | Pending | -- | -- | -- | |
| 06/05/2014 06/05/14 | Price Changed | $434,900 | -1.1% | $357 / Sq Ft | |
| 05/16/2014 05/16/14 | Price Changed | $439,900 | -2.2% | $361 / Sq Ft | |
| 03/24/2014 03/24/14 | Price Changed | $450,000 | -2.2% | $369 / Sq Ft | |
| 02/19/2014 02/19/14 | Price Changed | $459,900 | -2.1% | $377 / Sq Ft | |
| 01/15/2014 01/15/14 | For Sale | $469,900 | +12.7% | $385 / Sq Ft | |
| 01/14/2014 01/14/14 | Off Market | $417,000 | -- | -- | |
| 01/14/2014 01/14/14 | For Sale | $469,900 | -- | $385 / Sq Ft |
Purchase History
| Date | Type | Sale Price | Title Company |
|---|---|---|---|
| Deed | $417,000 | Rgs Title Llc |
Mortgage History
| Date | Status | Loan Amount | Loan Type |
|---|---|---|---|
| Open | $375,258 | New Conventional |
Source: Bright MLS
MLS Number: MDMC2179350
APN: 04-03546634
- 11800 Old Georgetown Rd Unit 1207
- 11800 Old Georgetown Rd Unit 1212
- 11800 Old Georgetown Rd Unit 1537
- 11800 Old Georgetown Rd Unit 1120
- 11800 Old Georgetown Rd Unit 1103
- 11800 Old Georgetown Rd Unit 1422
- 11800 Old Georgetown Rd Unit 1206
- 11750 Old Georgetown Rd Unit 2524
- 11750 Old Georgetown Rd Unit 2235
- 11750 Old Georgetown Rd Unit 2328
- 11710 Old Georgetown Rd Unit 422
- 11710 Old Georgetown Rd Unit 820
- 11801 Rockville Pike
- 11801 Rockville Pike Unit 1001
- 11801 Rockville Pike
- 11801 Rockville Pike
- 11801 Rockville Pike
- 11700 Old Georgetown Rd Unit 1202
- 11700 Old Georgetown Rd Unit 1312
- 11700 Old Georgetown Rd Unit 1301
- 11800 Old Georgetown Rd Unit 1104
- 11800 Old Georgetown Rd Unit 1212
- 11800 Old Georgetown Rd Unit 1120
- 11800 Old Georgetown Rd Unit 1323
- 11800 Old Georgetown Rd Unit 1537
- 11800 Old Georgetown Rd Unit 1206
- 11750 Old Georgetown Rd Unit 2318
- 11750 Old Georgetown Rd Unit 2320
- 5411 Mcgrath Blvd
- 11710 Old Georgetown Rd Unit 1206
- 11710 Old Georgetown Rd Unit 1422
- 11710 Old Georgetown Rd Unit 208
- 11710 Old Georgetown Rd Unit 121
- 11710 Old Georgetown Rd Unit 1007
- 11710 Old Georgetown Rd
- 5401 Mcgrath Blvd
- 5410 Mcgrath Blvd
- 11801 Rockville Pike
- 11801 Rockville Pike Unit 312
- 11801 Rockville Pike Unit 1412
