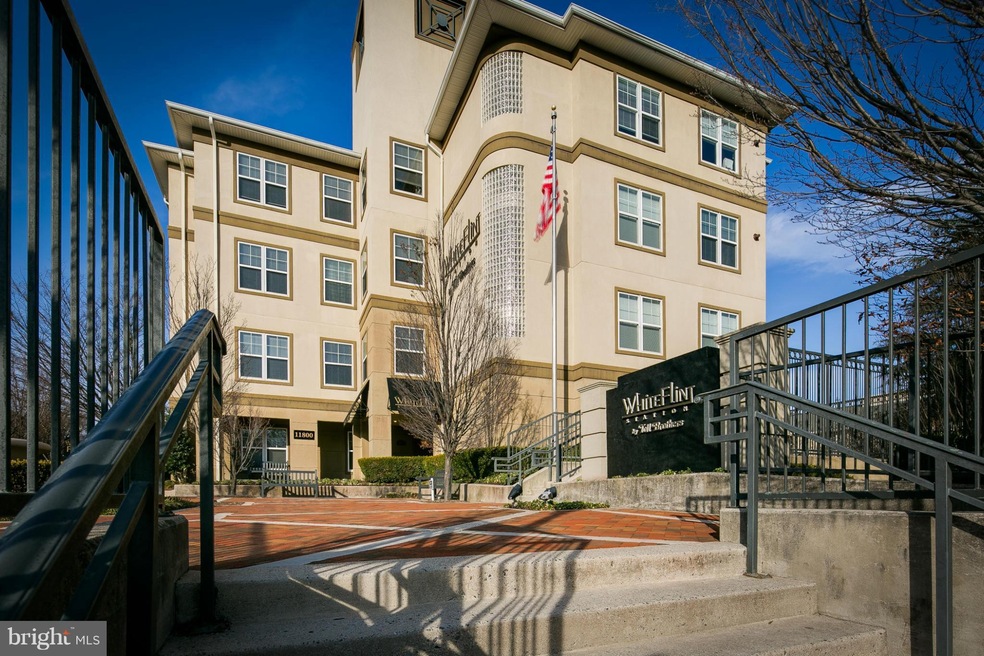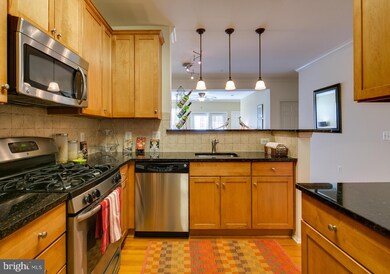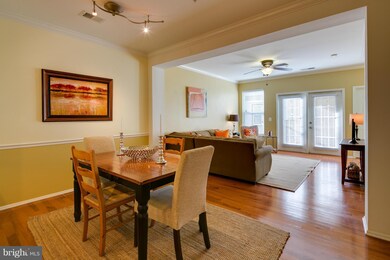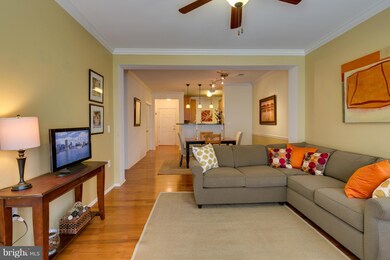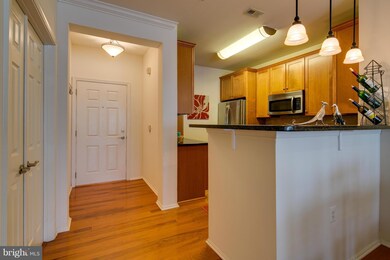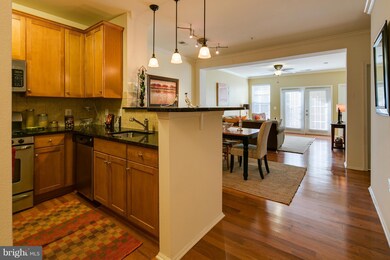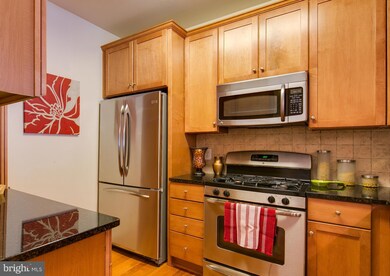
White Flint Station 11800 Old Georgetown Rd Unit 1424 Rockville, MD 20852
Pike District NeighborhoodHighlights
- Concierge
- Fitness Center
- In Ground Pool
- Luxmanor Elementary School Rated A
- 24-Hour Security
- Open Floorplan
About This Home
As of July 2014SELLING BONUS $3,000. ONLY UNIT IN BLDG w/2 GARAGE PARKING SPACES-238 & 239-side/side & close to stairs. Don't need 2nd space? It's negotiable. Upscale modern condo, pet-friendly community. Top floor unit faces quiet, tree-covered courtyard. Wood floors, granite counters in kitchen & baths, upgraded tile in both baths. Secured storage unit. Community Spa, gym, pool. One block to White Flint Metro
Last Agent to Sell the Property
Cummings & Co. Realtors License #523916 Listed on: 01/14/2014

Property Details
Home Type
- Condominium
Est. Annual Taxes
- $4,462
Year Built
- Built in 2006
Lot Details
- Landscaped
- Backs to Trees or Woods
- Property is in very good condition
HOA Fees
- $435 Monthly HOA Fees
Parking
- Parking Space Number Location: 2
- 2 Assigned Parking Spaces
Home Design
- Contemporary Architecture
- Stucco
Interior Spaces
- 1,219 Sq Ft Home
- Property has 1 Level
- Open Floorplan
- Chair Railings
- Crown Molding
- Ceiling height of 9 feet or more
- Ceiling Fan
- Window Treatments
- Entrance Foyer
- Living Room
- Dining Room
- Wood Flooring
Kitchen
- Gas Oven or Range
- Dishwasher
- Upgraded Countertops
- Disposal
Bedrooms and Bathrooms
- 2 Main Level Bedrooms
- En-Suite Primary Bedroom
- En-Suite Bathroom
- 2 Full Bathrooms
Laundry
- Laundry Room
- Dryer
- Washer
Home Security
Outdoor Features
- In Ground Pool
Utilities
- Forced Air Heating and Cooling System
- Natural Gas Water Heater
Listing and Financial Details
- Assessor Parcel Number 160403546634
Community Details
Overview
- Association fees include trash, pool(s), exterior building maintenance
- Low-Rise Condominium
- Built by TOLL BROTHERS
- White Flint Station Community
- White Flint Station Subdivision
- The community has rules related to covenants
Amenities
- Concierge
- Common Area
- Community Center
- Elevator
Recreation
Security
- 24-Hour Security
- Front Desk in Lobby
- Fire and Smoke Detector
- Fire Sprinkler System
Ownership History
Purchase Details
Home Financials for this Owner
Home Financials are based on the most recent Mortgage that was taken out on this home.Similar Homes in Rockville, MD
Home Values in the Area
Average Home Value in this Area
Purchase History
| Date | Type | Sale Price | Title Company |
|---|---|---|---|
| Deed | $417,000 | Rgs Title Llc |
Mortgage History
| Date | Status | Loan Amount | Loan Type |
|---|---|---|---|
| Open | $375,258 | New Conventional | |
| Previous Owner | $325,000 | Stand Alone Second | |
| Previous Owner | $332,000 | Stand Alone Second | |
| Previous Owner | $335,120 | Purchase Money Mortgage |
Property History
| Date | Event | Price | Change | Sq Ft Price |
|---|---|---|---|---|
| 06/11/2025 06/11/25 | For Sale | $425,000 | 0.0% | $349 / Sq Ft |
| 12/21/2022 12/21/22 | Rented | $2,500 | 0.0% | -- |
| 12/21/2022 12/21/22 | Off Market | $2,500 | -- | -- |
| 12/10/2022 12/10/22 | For Rent | $2,500 | 0.0% | -- |
| 07/29/2014 07/29/14 | Sold | $417,000 | -4.1% | $342 / Sq Ft |
| 06/28/2014 06/28/14 | Pending | -- | -- | -- |
| 06/05/2014 06/05/14 | Price Changed | $434,900 | -1.1% | $357 / Sq Ft |
| 05/16/2014 05/16/14 | Price Changed | $439,900 | -2.2% | $361 / Sq Ft |
| 03/24/2014 03/24/14 | Price Changed | $450,000 | -2.2% | $369 / Sq Ft |
| 02/19/2014 02/19/14 | Price Changed | $459,900 | -2.1% | $377 / Sq Ft |
| 01/15/2014 01/15/14 | For Sale | $469,900 | +12.7% | $385 / Sq Ft |
| 01/14/2014 01/14/14 | Off Market | $417,000 | -- | -- |
| 01/14/2014 01/14/14 | For Sale | $469,900 | -- | $385 / Sq Ft |
Tax History Compared to Growth
Tax History
| Year | Tax Paid | Tax Assessment Tax Assessment Total Assessment is a certain percentage of the fair market value that is determined by local assessors to be the total taxable value of land and additions on the property. | Land | Improvement |
|---|---|---|---|---|
| 2024 | $4,900 | $420,167 | $0 | $0 |
| 2023 | $5,591 | $420,000 | $126,000 | $294,000 |
| 2022 | $3,311 | $410,833 | $0 | $0 |
| 2021 | $3,791 | $401,667 | $0 | $0 |
| 2020 | $3,690 | $392,500 | $117,700 | $274,800 |
| 2019 | $3,687 | $392,500 | $117,700 | $274,800 |
| 2018 | $3,694 | $392,500 | $117,700 | $274,800 |
| 2017 | $20 | $400,000 | $0 | $0 |
| 2016 | -- | $396,667 | $0 | $0 |
| 2015 | $3,368 | $393,333 | $0 | $0 |
| 2014 | $3,368 | $390,000 | $0 | $0 |
Agents Affiliated with this Home
-

Seller's Agent in 2025
Stephen Bradley
Long & Foster
(301) 706-7691
1 in this area
29 Total Sales
-
N
Seller's Agent in 2022
Norman Walters
Red Maple Realtors Inc.
(301) 740-9900
16 Total Sales
-

Seller's Agent in 2014
Audrey Bullock
Cummings & Co. Realtors
(410) 935-5656
143 Total Sales
About White Flint Station
Map
Source: Bright MLS
MLS Number: 1002800726
APN: 04-03546634
- 11800 Old Georgetown Rd Unit 1332
- 11800 Old Georgetown Rd Unit 1206
- 11800 Old Georgetown Rd Unit 1120
- 11800 Old Georgetown Rd Unit 1103
- 11800 Old Georgetown Rd Unit 1323
- 11800 Old Georgetown Rd Unit 1207
- 11800 Old Georgetown Rd Unit 1431
- 11800 Old Georgetown Rd Unit 1741
- 11800 Old Georgetown Rd Unit 1204
- 11750 Old Georgetown Rd Unit 2524
- 11750 Old Georgetown Rd Unit 2524
- 11750 Old Georgetown Rd Unit 2102
- 11710 Old Georgetown Rd Unit 1007
- 11710 Old Georgetown Rd Unit 116
- 11801 Rockville Pike
- 11801 Rockville Pike Unit 1012
- 11801 Rockville Pike
- 11801 Rockville Pike Unit 413
- 11700 Old Georgetown Rd Unit 1301
- 11700 Old Georgetown Rd Unit 1104
