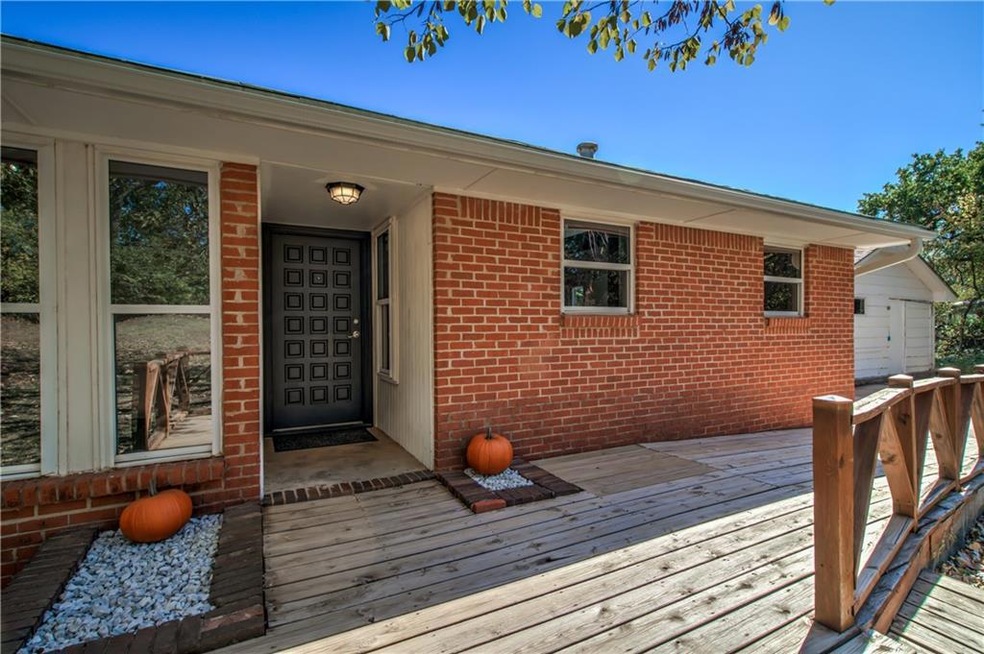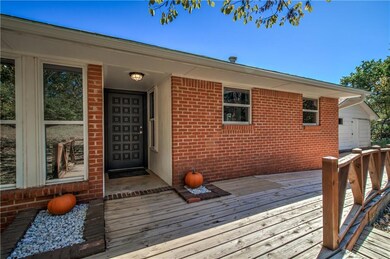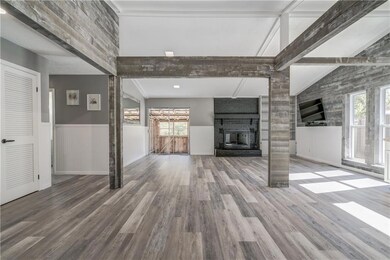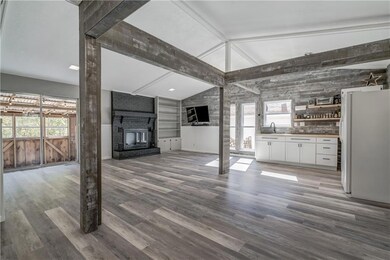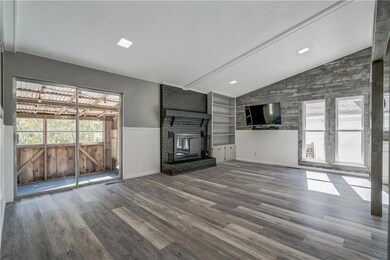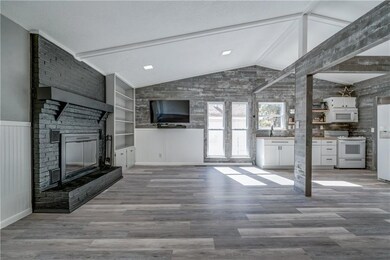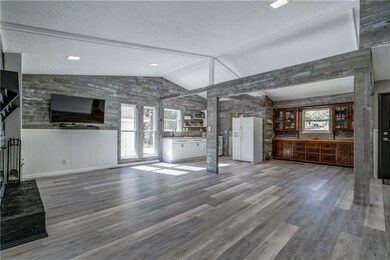
11800 Red Cedar Rd Guthrie, OK 73044
East Guthrie NeighborhoodHighlights
- Deck
- Wooded Lot
- Covered patio or porch
- Fogarty Elementary School Rated 9+
- Traditional Architecture
- Workshop
About This Home
As of December 2022WELCOME HOME! Don't miss out on this Amazingly updated home located on a secluded 1.1 acres! This open floor plan home has Tons of character such as barn wood walls, bead board, built-in shelves & cabinets. Private park-like setting w/mature trees throughout property. New well pump & larger well tank. Waterproof luxury vinyl plank flooring w/Pergo Gold underlayment. Bathroom remodels w/marble top vanities & new oversized tile shower in M-bath. Grand living & kitchen great room w/vaulted ceilings. Enclosed patio w/windows for a view of backyard & woods. Upgraded recessed lighting throughout home w/adjustable color temperature. Wood burning "Heatilator" fireplace. Custom built-in cabinets & shelving throughout the home. New kitchen w/large stainlesss steel sink, butcher block countertop. Recently updated dual pane vinyl windows throughout. If you are looking for an updated, quiet home in the country but only minutes away from everything for under $200K this home is the one for you!
Home Details
Home Type
- Single Family
Est. Annual Taxes
- $2,271
Year Built
- Built in 1978
Lot Details
- 1.1 Acre Lot
- Rural Setting
- West Facing Home
- Wooded Lot
Parking
- Gravel Driveway
Home Design
- Traditional Architecture
- Brick Frame
- Composition Roof
Interior Spaces
- 1,348 Sq Ft Home
- 1-Story Property
- Ceiling Fan
- Wood Burning Fireplace
- Workshop
- Laundry Room
Kitchen
- Electric Oven
- Electric Range
- Free-Standing Range
Flooring
- Laminate
- Tile
Bedrooms and Bathrooms
- 3 Bedrooms
- 2 Full Bathrooms
Outdoor Features
- Deck
- Covered patio or porch
- Outbuilding
Schools
- Charter Oak Elementary School
- Guthrie JHS Middle School
- Guthrie High School
Utilities
- Central Heating and Cooling System
Listing and Financial Details
- Legal Lot and Block 12 / 04
Ownership History
Purchase Details
Home Financials for this Owner
Home Financials are based on the most recent Mortgage that was taken out on this home.Purchase Details
Home Financials for this Owner
Home Financials are based on the most recent Mortgage that was taken out on this home.Similar Homes in the area
Home Values in the Area
Average Home Value in this Area
Purchase History
| Date | Type | Sale Price | Title Company |
|---|---|---|---|
| Warranty Deed | $196,000 | First American Title | |
| Personal Reps Deed | $125,000 | First American Title |
Mortgage History
| Date | Status | Loan Amount | Loan Type |
|---|---|---|---|
| Open | $156,800 | New Conventional | |
| Previous Owner | $100,000 | New Conventional | |
| Previous Owner | $12,000 | Unknown |
Property History
| Date | Event | Price | Change | Sq Ft Price |
|---|---|---|---|---|
| 12/15/2022 12/15/22 | Sold | $196,000 | +0.6% | $145 / Sq Ft |
| 10/30/2022 10/30/22 | Pending | -- | -- | -- |
| 10/28/2022 10/28/22 | For Sale | $194,900 | +55.9% | $145 / Sq Ft |
| 09/02/2020 09/02/20 | Sold | $125,000 | 0.0% | $93 / Sq Ft |
| 07/09/2020 07/09/20 | Pending | -- | -- | -- |
| 07/02/2020 07/02/20 | For Sale | $125,000 | -- | $93 / Sq Ft |
Tax History Compared to Growth
Tax History
| Year | Tax Paid | Tax Assessment Tax Assessment Total Assessment is a certain percentage of the fair market value that is determined by local assessors to be the total taxable value of land and additions on the property. | Land | Improvement |
|---|---|---|---|---|
| 2024 | $2,271 | $22,665 | $1,540 | $21,125 |
| 2023 | $2,271 | $21,585 | $1,540 | $20,045 |
| 2022 | $1,350 | $13,752 | $1,540 | $12,212 |
| 2021 | $1,337 | $13,547 | $1,540 | $12,007 |
| 2020 | $617 | $7,181 | $1,231 | $5,950 |
| 2019 | $619 | $7,181 | $1,231 | $5,950 |
| 2018 | $602 | $7,181 | $1,231 | $5,950 |
| 2017 | $592 | $7,180 | $1,078 | $6,102 |
| 2016 | $607 | $7,181 | $1,020 | $6,161 |
| 2014 | $509 | $7,180 | $1,101 | $6,079 |
| 2013 | $574 | $7,749 | $878 | $6,871 |
Agents Affiliated with this Home
-

Seller's Agent in 2022
Marcy Dodd
Hive Real Estate
(405) 361-4869
4 in this area
72 Total Sales
-
J
Seller's Agent in 2020
James Bollinger
RE/MAX
(405) 831-9727
1 in this area
4 Total Sales
Map
Source: MLSOK
MLS Number: 1036684
APN: 420008307
- 11451 S Douglas Blvd
- 12200 Whispering Pines
- 12254 Red Bud Valley
- 4801 Firewood Cir
- 4833 Firewood Cir
- 4817 Firewood Cir
- 4832 Firewood Cir
- 11751 Sweeping Ln
- 4809 Firewood Cir
- 11767 Sweeping Ln
- 11759 Sweeping Ln
- 4333 Bending Point
- 4450 Buffalo Hill
- 11725 Sweeping Ln
- 11853 Ridge Point
- 12573 Sweet Point
- 11644 Country View
- 11821 Coyote Run
- 3301 Fox Den
- 11460 White Tail Ridge
