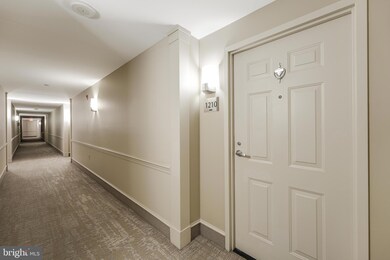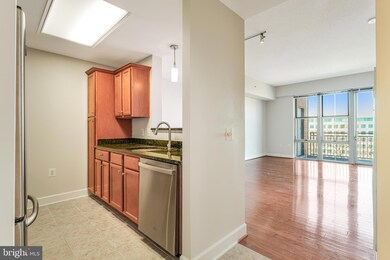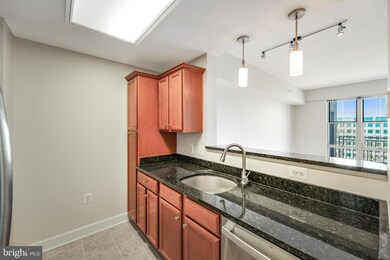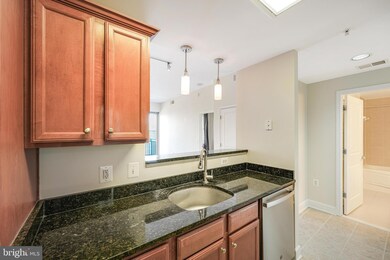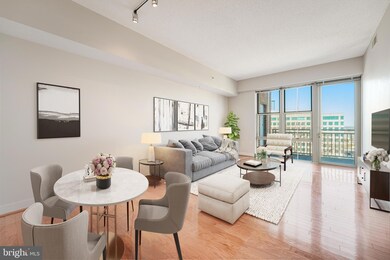
Carlton House @ Reston Town Center 11800 Sunset Hills Rd Unit 1210 Reston, VA 20190
Lake Anne NeighborhoodHighlights
- Concierge
- Fitness Center
- Wood Flooring
- Langston Hughes Middle School Rated A-
- Traditional Architecture
- 5-minute walk to Presidents Park
About This Home
As of April 2025Welcome to 11800 Sunset Hills Rd, Unit 1210—a beautiful top floor 1 bedroom, 1 bath condo just a short walk from Reston Town Center’s shopping, dining, and entertainment, plus minutes from major commuter routes and the RTC Metro stop!
This light-filled unit features upgrades throughout, including granite countertops, stainless steel appliances, and hardwood flooring. The open-concept kitchen and living area provide the perfect space for entertaining, while the bedroom boasts an en-suite bath and a spacious walk-in closet. Step onto the private balcony to enjoy the stunning views from the top floor along with your morning coffee and a book.
Convenience abounds with in-unit laundry and an assigned garage parking space on the first floor of the parking garage. Carlton House offers fantastic amenities, including a game room, fitness center, outdoor pool, sauna, and more. Don’t miss this incredible opportunity—welcome home!
Property Details
Home Type
- Condominium
Est. Annual Taxes
- $3,783
Year Built
- Built in 2005
HOA Fees
- $498 Monthly HOA Fees
Parking
- 1 Car Attached Garage
Home Design
- Traditional Architecture
- Slab Foundation
Interior Spaces
- 759 Sq Ft Home
- Property has 1 Level
- Ceiling Fan
- Family Room Off Kitchen
- Combination Kitchen and Living
- Wood Flooring
Kitchen
- Breakfast Area or Nook
- Electric Oven or Range
- Built-In Microwave
- Dishwasher
- Stainless Steel Appliances
- Disposal
Bedrooms and Bathrooms
- 1 Main Level Bedroom
- En-Suite Bathroom
- Walk-In Closet
- 1 Full Bathroom
Laundry
- Laundry in unit
- Dryer
- Washer
Schools
- Lake Anne Elementary School
- Hughes Middle School
- South Lakes High School
Utilities
- Forced Air Heating and Cooling System
- Electric Water Heater
Additional Features
- Accessible Elevator Installed
Listing and Financial Details
- Assessor Parcel Number 0173 19 1210
Community Details
Overview
- Association fees include common area maintenance, management, snow removal, trash, water, pool(s)
- High-Rise Condominium
- Carlton House Condo
- Carlton House Condo Community
- Carlton House Subdivision
Amenities
- Concierge
- Common Area
- Billiard Room
Recreation
Pet Policy
- Limit on the number of pets
Security
- Security Service
- Front Desk in Lobby
Ownership History
Purchase Details
Home Financials for this Owner
Home Financials are based on the most recent Mortgage that was taken out on this home.Purchase Details
Home Financials for this Owner
Home Financials are based on the most recent Mortgage that was taken out on this home.Purchase Details
Home Financials for this Owner
Home Financials are based on the most recent Mortgage that was taken out on this home.Purchase Details
Home Financials for this Owner
Home Financials are based on the most recent Mortgage that was taken out on this home.Similar Homes in Reston, VA
Home Values in the Area
Average Home Value in this Area
Purchase History
| Date | Type | Sale Price | Title Company |
|---|---|---|---|
| Deed | $340,000 | Chicago Title | |
| Deed | $340,000 | Chicago Title | |
| Warranty Deed | $268,000 | -- | |
| Quit Claim Deed | -- | -- | |
| Special Warranty Deed | $365,569 | -- |
Mortgage History
| Date | Status | Loan Amount | Loan Type |
|---|---|---|---|
| Previous Owner | $226,500 | New Conventional | |
| Previous Owner | $197,500 | New Conventional | |
| Previous Owner | $209,600 | New Conventional | |
| Previous Owner | $321,640 | New Conventional |
Property History
| Date | Event | Price | Change | Sq Ft Price |
|---|---|---|---|---|
| 04/07/2025 04/07/25 | Sold | $340,000 | -2.8% | $448 / Sq Ft |
| 03/25/2025 03/25/25 | Pending | -- | -- | -- |
| 03/20/2025 03/20/25 | Price Changed | $349,900 | -2.8% | $461 / Sq Ft |
| 03/06/2025 03/06/25 | For Sale | $359,900 | -- | $474 / Sq Ft |
Tax History Compared to Growth
Tax History
| Year | Tax Paid | Tax Assessment Tax Assessment Total Assessment is a certain percentage of the fair market value that is determined by local assessors to be the total taxable value of land and additions on the property. | Land | Improvement |
|---|---|---|---|---|
| 2024 | $3,783 | $308,410 | $62,000 | $246,410 |
| 2023 | $3,690 | $308,410 | $62,000 | $246,410 |
| 2022 | $3,628 | $299,430 | $60,000 | $239,430 |
| 2021 | $3,717 | $299,430 | $60,000 | $239,430 |
| 2020 | $3,502 | $279,840 | $56,000 | $223,840 |
| 2019 | $3,502 | $279,840 | $56,000 | $223,840 |
| 2018 | $3,120 | $271,320 | $54,000 | $217,320 |
| 2017 | $3,524 | $291,740 | $58,000 | $233,740 |
| 2016 | $3,823 | $317,110 | $63,000 | $254,110 |
| 2015 | $3,846 | $330,700 | $66,000 | $264,700 |
| 2014 | $3,590 | $309,380 | $62,000 | $247,380 |
Agents Affiliated with this Home
-
Daan De Raedt

Seller's Agent in 2025
Daan De Raedt
Property Collective
(703) 581-7372
10 in this area
644 Total Sales
-
Nikki Lagouros

Buyer's Agent in 2025
Nikki Lagouros
BHHS PenFed (actual)
(703) 596-5065
57 in this area
550 Total Sales
About Carlton House @ Reston Town Center
Map
Source: Bright MLS
MLS Number: VAFX2225662
APN: 0173-19-1210
- 11800 Sunset Hills Rd Unit 1211
- 11800 Sunset Hills Rd Unit 818
- 11776 Stratford House Place Unit 1103
- 11776 Stratford House Place Unit 601
- 11710 Olde English Dr Unit 11710-B
- 1830 Fountain Dr Unit 1305
- 1830 Fountain Dr Unit 1106
- 11990 Market St Unit 1015
- 11990 Market St Unit 2101
- 11990 Market St Unit 101
- 11990 Market St Unit 603
- 11990 Market St Unit 907
- 12025 New Dominion Pkwy Unit 305
- 12025 New Dominion Pkwy Unit 509
- 11760 Sunrise Valley Dr Unit 809
- 12000 Market St Unit 352
- 12000 Market St Unit 152
- 12000 Market St Unit 311
- 12000 Market St Unit 149
- 12000 Market St Unit 232

