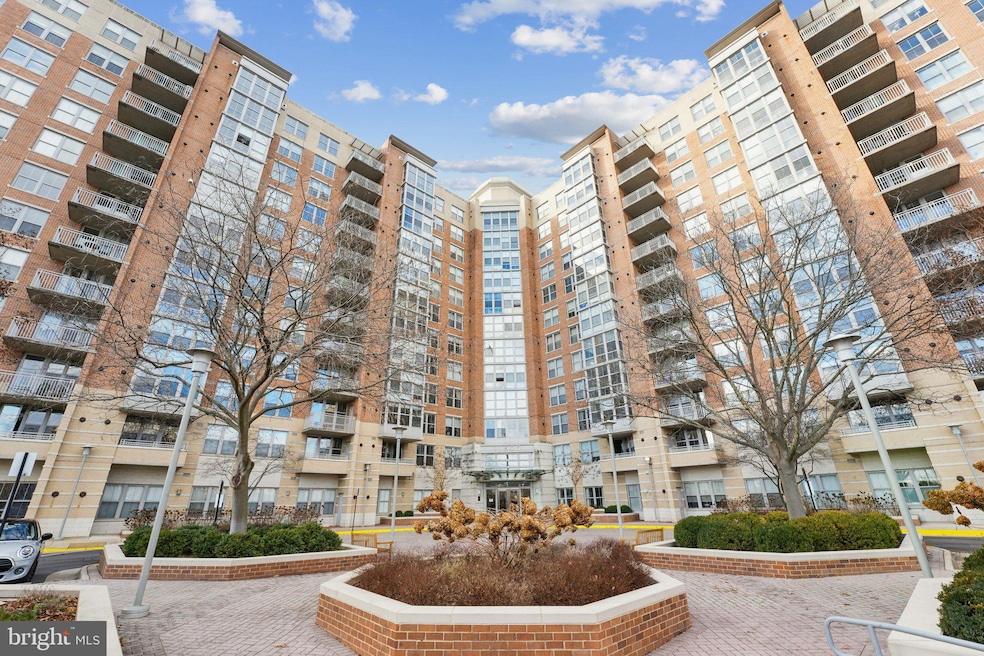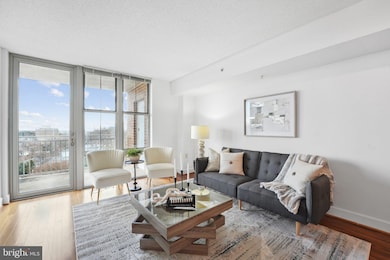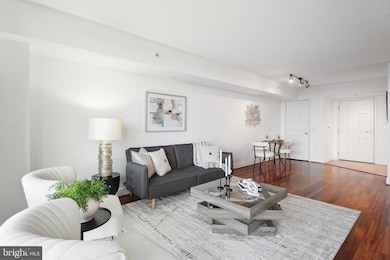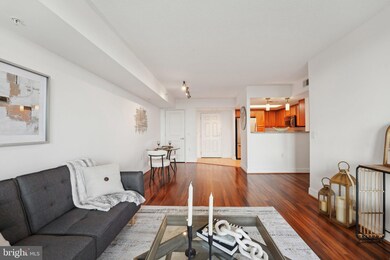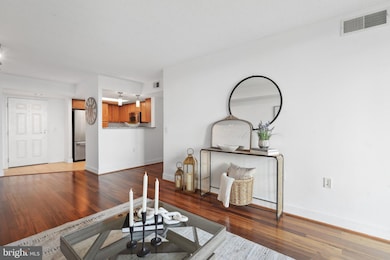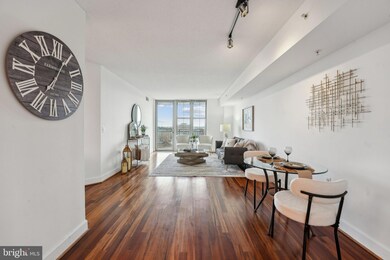
Carlton House @ Reston Town Center 11800 Sunset Hills Rd Unit 605 Reston, VA 20190
Lake Anne NeighborhoodHighlights
- Roof Top Pool
- Fitness Center
- Open Floorplan
- Langston Hughes Middle School Rated A-
- City View
- 5-minute walk to Presidents Park
About This Home
As of April 2025Welcome to this rare 2-bedroom, 1- bath condominium in the sought-after Carlton House building in the heart of Reston, offering a perfect mix of luxury, comfort and convenience. As you enter the condominium, you will be greeted with an open floorplan that combines the living room and dining area with beaming hardwood floors leading out to the balcony. The balcony provides serene outdoor views of the pond, the fountain and the city. The kitchen is a chef's dream and features abundant cabinet storage, stainless steel appliances, granite counters and a serving hatch with pendant lights. The light filled primary bedroom includes new carpet, a walk-in closet and private access to the bathroom. The secondary bedroom can be used as a bedroom or as an office for the remote worker, and it also includes new carpet. The spacious bathroom offers a deep shower tub, ceramic tiles and granite vanity top where you can create your own spa-like experiences. A stackable washer/dryer in the laundry closet is located right next to the bathroom. This unit includes an assigned underground parking space which is conveniently located close to the access door into the building and the elevators.
The Carlton House offers an array of amenities, including 24/7 security and concierge service, a lounge, a fitness center with sauna, a movie theater room and a business center. Located on the 13th floor you will enjoy the rooftop swimming pool, a club room with a bar, a billiards room, and a veranda with built-in gas grills, tables, and chairs for outdoor entertaining .
Only one block from the bustling Reston Town Center where residents enjoy multi cultural dining options, shopping and entertainment all year round. It is also only a few blocks from Reston Hospital and medical centers.
The Carlton House is conveniently located close to the Dulles Airport, Toll Road, Rt 7 and Fairfax County Prkwy. Only 1 mile from the Silver Line Metro Station and .02 miles form the nearest bus stop.
Don't miss this opportunity to enjoy living in Reston.
Last Agent to Sell the Property
Coldwell Banker Realty License #0225175777 Listed on: 01/05/2025

Property Details
Home Type
- Condominium
Est. Annual Taxes
- $4,768
Year Built
- Built in 2005
Lot Details
- Property is in excellent condition
HOA Fees
- $498 Monthly HOA Fees
Parking
- Assigned parking located at #B3- 46
- Garage Door Opener
- Parking Lot
Property Views
Home Design
- Contemporary Architecture
- Brick Exterior Construction
Interior Spaces
- 933 Sq Ft Home
- Property has 1 Level
- Open Floorplan
- Combination Dining and Living Room
Kitchen
- Stove
- Built-In Microwave
- Dishwasher
- Disposal
Flooring
- Wood
- Carpet
- Ceramic Tile
Bedrooms and Bathrooms
- 2 Main Level Bedrooms
- En-Suite Primary Bedroom
- Walk-In Closet
- 1 Full Bathroom
- Bathtub with Shower
Laundry
- Laundry in unit
- Stacked Washer and Dryer
Outdoor Features
- Roof Top Pool
Schools
- Lake Anne Elementary School
- Hughes Middle School
- South Lakes High School
Utilities
- Forced Air Heating and Cooling System
- Heating System Uses Natural Gas
- Natural Gas Water Heater
- Public Septic
Listing and Financial Details
- Assessor Parcel Number 0173 19 0605
Community Details
Overview
- Association fees include common area maintenance, recreation facility, trash, exterior building maintenance, lawn maintenance, reserve funds, snow removal, water
- High-Rise Condominium
- Carlton House Condos
- Carlton House Condo Community
- Carlton House Subdivision
- Property Manager
Amenities
- Common Area
- Billiard Room
- Community Center
- Meeting Room
- Party Room
- Elevator
Recreation
Pet Policy
- Limit on the number of pets
- Dogs and Cats Allowed
Ownership History
Purchase Details
Home Financials for this Owner
Home Financials are based on the most recent Mortgage that was taken out on this home.Purchase Details
Home Financials for this Owner
Home Financials are based on the most recent Mortgage that was taken out on this home.Purchase Details
Home Financials for this Owner
Home Financials are based on the most recent Mortgage that was taken out on this home.Similar Homes in Reston, VA
Home Values in the Area
Average Home Value in this Area
Purchase History
| Date | Type | Sale Price | Title Company |
|---|---|---|---|
| Deed | $405,000 | Westcor Land Title | |
| Deed | $405,000 | Westcor Land Title | |
| Warranty Deed | $375,000 | -- | |
| Special Warranty Deed | $390,900 | -- |
Mortgage History
| Date | Status | Loan Amount | Loan Type |
|---|---|---|---|
| Previous Owner | $371,355 | New Conventional |
Property History
| Date | Event | Price | Change | Sq Ft Price |
|---|---|---|---|---|
| 04/07/2025 04/07/25 | Sold | $405,000 | -2.4% | $434 / Sq Ft |
| 03/02/2025 03/02/25 | Pending | -- | -- | -- |
| 01/18/2025 01/18/25 | Price Changed | $415,000 | -3.5% | $445 / Sq Ft |
| 01/05/2025 01/05/25 | For Sale | $429,900 | +14.6% | $461 / Sq Ft |
| 11/12/2013 11/12/13 | Sold | $375,000 | -2.5% | $402 / Sq Ft |
| 09/26/2013 09/26/13 | Pending | -- | -- | -- |
| 09/17/2013 09/17/13 | Price Changed | $384,700 | -2.6% | $412 / Sq Ft |
| 09/04/2013 09/04/13 | For Sale | $395,000 | +5.3% | $423 / Sq Ft |
| 08/30/2013 08/30/13 | Off Market | $375,000 | -- | -- |
| 08/30/2013 08/30/13 | For Sale | $395,000 | -- | $423 / Sq Ft |
Tax History Compared to Growth
Tax History
| Year | Tax Paid | Tax Assessment Tax Assessment Total Assessment is a certain percentage of the fair market value that is determined by local assessors to be the total taxable value of land and additions on the property. | Land | Improvement |
|---|---|---|---|---|
| 2024 | $4,768 | $388,710 | $78,000 | $310,710 |
| 2023 | $4,429 | $370,200 | $74,000 | $296,200 |
| 2022 | $4,271 | $352,570 | $71,000 | $281,570 |
| 2021 | $4,377 | $352,570 | $71,000 | $281,570 |
| 2020 | $4,326 | $345,660 | $69,000 | $276,660 |
| 2019 | $4,184 | $334,300 | $67,000 | $267,300 |
| 2018 | $3,597 | $312,810 | $63,000 | $249,810 |
| 2017 | $4,063 | $336,350 | $67,000 | $269,350 |
| 2016 | $4,407 | $365,600 | $73,000 | $292,600 |
| 2015 | $4,013 | $345,040 | $69,000 | $276,040 |
| 2014 | $3,708 | $319,480 | $64,000 | $255,480 |
Agents Affiliated with this Home
-
Zarif Sahin

Seller's Agent in 2025
Zarif Sahin
Coldwell Banker (NRT-Southeast-MidAtlantic)
(571) 278-1894
1 in this area
37 Total Sales
-
Jay Lee

Buyer's Agent in 2025
Jay Lee
Better Homes and Gardens Real Estate Reserve
(240) 888-6609
1 in this area
52 Total Sales
-
Ron Mangas

Seller's Agent in 2013
Ron Mangas
TTR Sotheby's International Realty
(703) 298-2564
48 Total Sales
-
Nabil Sidhom

Buyer's Agent in 2013
Nabil Sidhom
NBI Realty, LLC
(703) 338-6000
9 Total Sales
About Carlton House @ Reston Town Center
Map
Source: Bright MLS
MLS Number: VAFX2216262
APN: 0173-19-0605
- 11800 Sunset Hills Rd Unit 914
- 11800 Sunset Hills Rd Unit 1211
- 11800 Sunset Hills Rd Unit 818
- 1855 Stratford Park Place Unit 303
- 11776 Stratford House Place Unit 1103
- 11776 Stratford House Place Unit 601
- 11710 Olde English Dr Unit 11710-B
- 1830 Fountain Dr Unit 1305
- 1830 Fountain Dr Unit 1106
- 11990 Market St Unit 1015
- 11990 Market St Unit 2101
- 11990 Market St Unit 101
- 11990 Market St Unit 603
- 11990 Market St Unit 907
- 12025 New Dominion Pkwy Unit 305
- 12025 New Dominion Pkwy Unit 509
- 11760 Sunrise Valley Dr Unit 809
- 12000 Market St Unit 352
- 12000 Market St Unit 152
- 12000 Market St Unit 311
